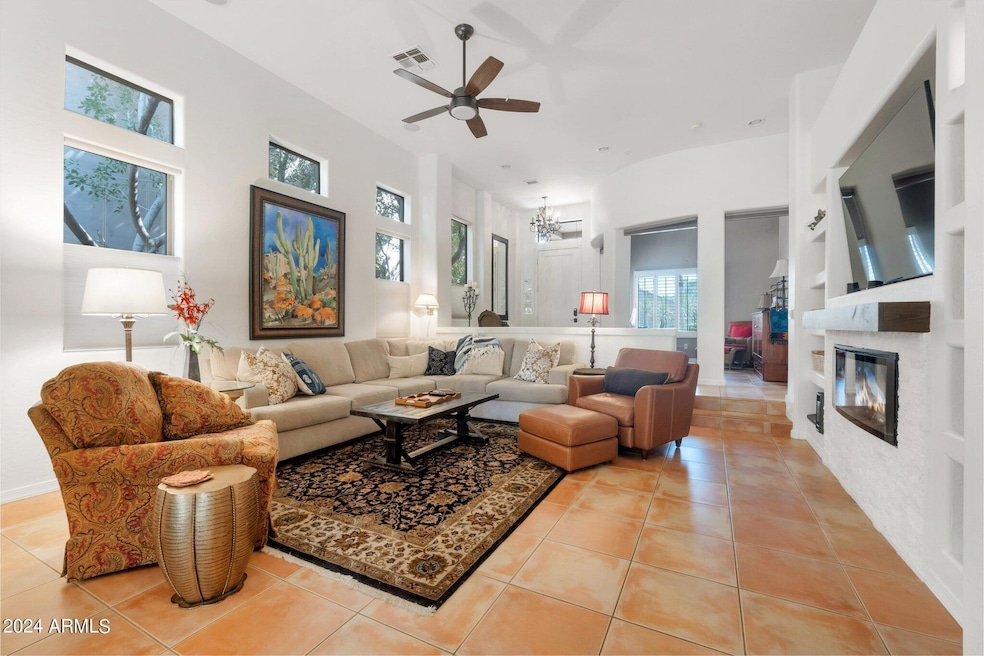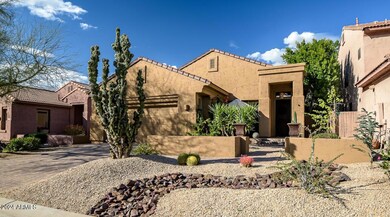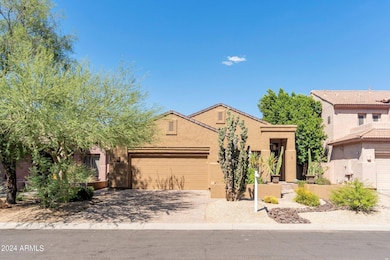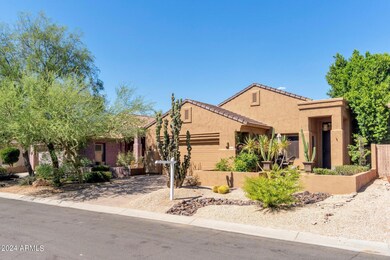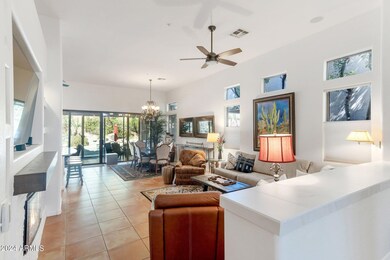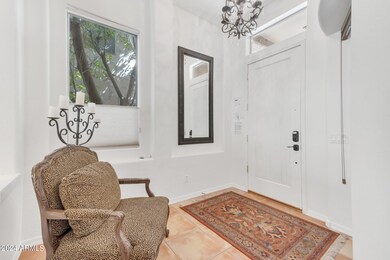
7622 E Via Del Sol Dr Scottsdale, AZ 85255
Grayhawk NeighborhoodHighlights
- Play Pool
- Vaulted Ceiling
- Granite Countertops
- Pinnacle Peak Elementary School Rated A
- Santa Barbara Architecture
- Private Yard
About This Home
As of January 2025Step into this stunning 1,795 sq ft Grayhawk home in North Scottsdale's coveted Sonoran Hills neighborhood. Featuring an open floor plan with 12-foot ceilings, the home offers two bedrooms, an office, and two bathrooms. The gourmet kitchen boasts stainless steel appliances, a 48-bottle wine fridge, and a granite island/breakfast bar. A large sliding glass door opens to a resort-style backyard with a heated private pool, built-in BBQ grill, and outdoor TV. The fully enclosed sunroom offers additional relaxation space. With two 50 AMP EV chargers, a spacious front porch to enjoy Arizona sunsets, and a hot water recirculating pump, this home offers luxurious living at its best. Close to restaurants, shopping, golf courses, hiking trails and more. Don't miss this rare find opportunity!
Last Agent to Sell the Property
HomeSmart License #SA681012000 Listed on: 09/21/2024

Home Details
Home Type
- Single Family
Est. Annual Taxes
- $3,974
Year Built
- Built in 1999
Lot Details
- 6,000 Sq Ft Lot
- Cul-De-Sac
- Desert faces the front and back of the property
- Block Wall Fence
- Sprinklers on Timer
- Private Yard
HOA Fees
- $58 Monthly HOA Fees
Parking
- 2 Car Garage
- Electric Vehicle Home Charger
- Garage Door Opener
Home Design
- Santa Barbara Architecture
- Wood Frame Construction
- Tile Roof
- Stucco
Interior Spaces
- 1,795 Sq Ft Home
- 1-Story Property
- Vaulted Ceiling
- Ceiling Fan
- Double Pane Windows
- Low Emissivity Windows
- Solar Screens
- Family Room with Fireplace
- Tile Flooring
Kitchen
- Eat-In Kitchen
- Breakfast Bar
- Built-In Microwave
- Kitchen Island
- Granite Countertops
Bedrooms and Bathrooms
- 2 Bedrooms
- 2 Bathrooms
- Dual Vanity Sinks in Primary Bathroom
Outdoor Features
- Play Pool
- Covered patio or porch
- Outdoor Storage
- Built-In Barbecue
Schools
- Pinnacle Peak Preparatory Elementary And Middle School
- Pinnacle High School
Utilities
- Refrigerated Cooling System
- Heating Available
- Water Filtration System
- High Speed Internet
- Cable TV Available
Listing and Financial Details
- Tax Lot 99
- Assessor Parcel Number 212-02-295
Community Details
Overview
- Association fees include ground maintenance
- City Property Mnmt Association, Phone Number (602) 437-4777
- Sonoran Hills Parcel E Subdivision
Recreation
- Bike Trail
Ownership History
Purchase Details
Home Financials for this Owner
Home Financials are based on the most recent Mortgage that was taken out on this home.Purchase Details
Home Financials for this Owner
Home Financials are based on the most recent Mortgage that was taken out on this home.Purchase Details
Home Financials for this Owner
Home Financials are based on the most recent Mortgage that was taken out on this home.Purchase Details
Home Financials for this Owner
Home Financials are based on the most recent Mortgage that was taken out on this home.Similar Homes in the area
Home Values in the Area
Average Home Value in this Area
Purchase History
| Date | Type | Sale Price | Title Company |
|---|---|---|---|
| Warranty Deed | $769,000 | Landmark Title | |
| Warranty Deed | $769,000 | Landmark Title | |
| Warranty Deed | $600,000 | Yavapai Title Agency Inc | |
| Warranty Deed | $499,000 | Fidelity Natl Ttl Agcy Inc | |
| Warranty Deed | $202,624 | Fidelity Title |
Mortgage History
| Date | Status | Loan Amount | Loan Type |
|---|---|---|---|
| Open | $615,200 | New Conventional | |
| Closed | $615,200 | New Conventional | |
| Previous Owner | $350,000 | New Conventional | |
| Previous Owner | $478,900 | New Conventional | |
| Previous Owner | $474,050 | New Conventional | |
| Previous Owner | $129,992 | New Conventional | |
| Previous Owner | $25,000 | Credit Line Revolving | |
| Previous Owner | $195,707 | Unknown | |
| Previous Owner | $182,350 | New Conventional |
Property History
| Date | Event | Price | Change | Sq Ft Price |
|---|---|---|---|---|
| 01/03/2025 01/03/25 | Sold | $769,000 | -3.8% | $428 / Sq Ft |
| 10/27/2024 10/27/24 | For Sale | $799,000 | +3.9% | $445 / Sq Ft |
| 10/04/2024 10/04/24 | Off Market | $769,000 | -- | -- |
| 09/21/2024 09/21/24 | For Sale | $799,000 | +60.1% | $445 / Sq Ft |
| 05/13/2019 05/13/19 | Sold | $499,000 | -0.2% | $278 / Sq Ft |
| 03/21/2019 03/21/19 | For Sale | $500,000 | -- | $279 / Sq Ft |
Tax History Compared to Growth
Tax History
| Year | Tax Paid | Tax Assessment Tax Assessment Total Assessment is a certain percentage of the fair market value that is determined by local assessors to be the total taxable value of land and additions on the property. | Land | Improvement |
|---|---|---|---|---|
| 2025 | $2,778 | $45,512 | -- | -- |
| 2024 | $3,974 | $43,345 | -- | -- |
| 2023 | $3,974 | $53,520 | $10,700 | $42,820 |
| 2022 | $3,917 | $40,460 | $8,090 | $32,370 |
| 2021 | $3,988 | $37,930 | $7,580 | $30,350 |
| 2020 | $3,276 | $35,660 | $7,130 | $28,530 |
| 2019 | $3,334 | $34,610 | $6,920 | $27,690 |
| 2018 | $3,227 | $34,180 | $6,830 | $27,350 |
| 2017 | $3,066 | $33,710 | $6,740 | $26,970 |
| 2016 | $3,038 | $32,750 | $6,550 | $26,200 |
| 2015 | $2,917 | $31,550 | $6,310 | $25,240 |
Agents Affiliated with this Home
-
Melissa Kapanicas

Seller's Agent in 2025
Melissa Kapanicas
HomeSmart
(602) 509-4306
1 in this area
50 Total Sales
-
Mick Kapanicas

Seller Co-Listing Agent in 2025
Mick Kapanicas
HomeSmart
(602) 478-3805
1 in this area
50 Total Sales
-
Vladimir Rabinovich
V
Buyer's Agent in 2025
Vladimir Rabinovich
Realty One Group
(602) 625-2665
1 in this area
9 Total Sales
-
Heather Openshaw

Seller's Agent in 2019
Heather Openshaw
Keller Williams Integrity First
(520) 975-9187
574 Total Sales
-
Curt Johnson

Buyer's Agent in 2019
Curt Johnson
Compass
(602) 549-3836
117 Total Sales
Map
Source: Arizona Regional Multiple Listing Service (ARMLS)
MLS Number: 6760743
APN: 212-02-295
- 7693 E Via Del Sol Dr
- 7500 E Deer Valley Rd Unit 54
- 7500 E Deer Valley Rd Unit 132
- 7500 E Deer Valley Rd Unit 162
- 7500 E Deer Valley Rd Unit 157
- 7703 E Overlook Dr
- 22322 N 77th St
- 7794 E Sands Dr
- 22503 N 76th Place
- 22181 N 78th St
- 22415 N 77th Place
- 22339 N 77th Way
- 7336 E Overlook Dr
- 7316 E Fledgling Dr
- 7745 E Cll de Las Brisas
- 8003 E Sands Dr
- 21240 N 74th Place
- 7687 E Wing Shadow Rd
- 7650 E Williams Dr Unit 1011
- 7650 E Williams Dr Unit 1038
