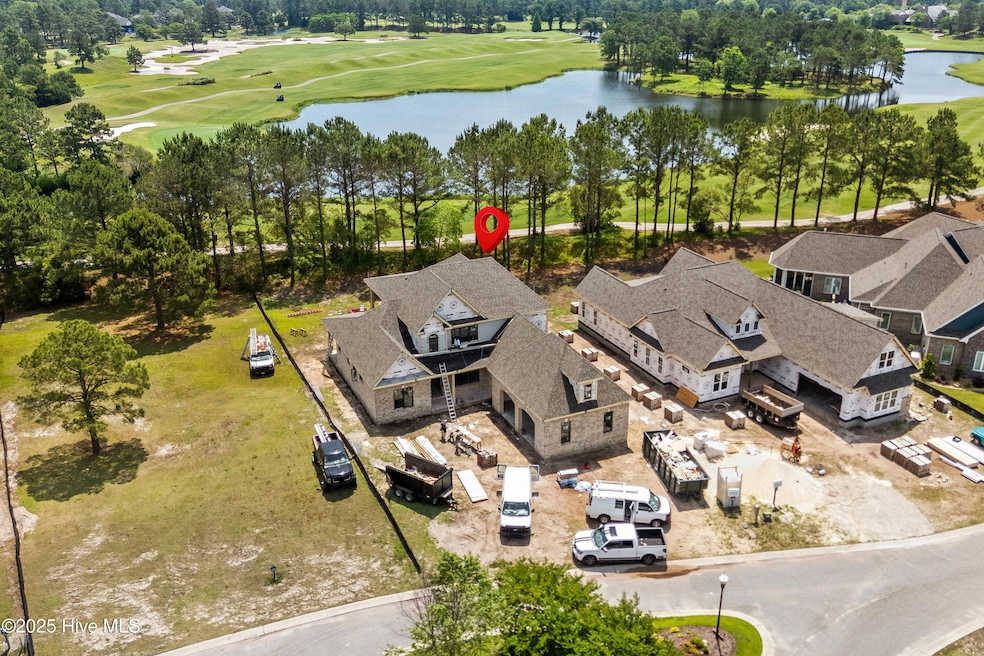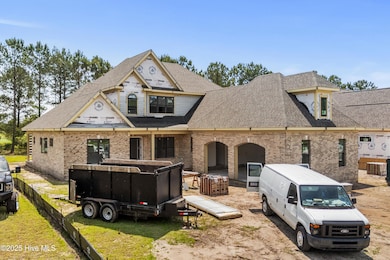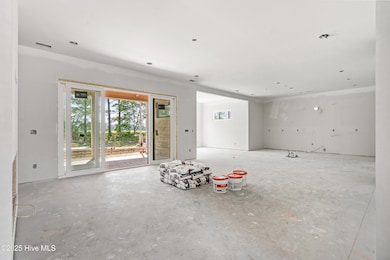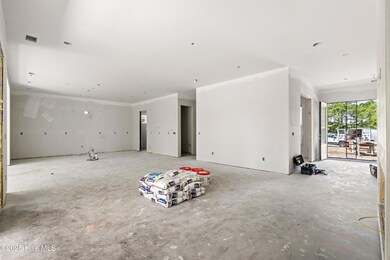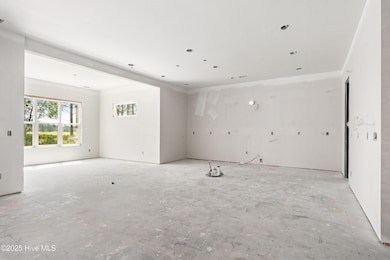
7622 Kilbirnie Dr Sunset Beach, NC 28468
Estimated payment $8,078/month
Highlights
- Water Views
- Home fronts a pond
- Clubhouse
- Fitness Center
- Gated Community
- Main Floor Primary Bedroom
About This Home
This beautifully crafted new construction home by Kirk Pigford Homes is tucked away at the end of a quiet cul-de-sac in the secluded golf resort of Thistle Downs. Located at 7622 Kilbirnie Drive in the gated Thistle Golf Club community, this 4-bedroom, 3.5-bath design offers over 3,600 square feet of thoughtfully planned living space with panoramic golf course views. With only 143 homesites in the entire neighborhood, this is a rare opportunity to own in one of the most exclusive and low-density communities on the Carolina coast. The kitchen is a chef's dream with a functional layout, ceiling-height cabinetry, a large island, and an oversized walk-in pantry featuring a built-in dry bar that is truly a sight to see. The open concept flows into a spacious dining area and great room, where natural light pours in through expansive windows. A massive screened porch spans the back of the home, overlooking multiple fairways and peaceful water features. The owner's suite features a spa-style bath with a tiled walk-in shower, double vanity, and generous walk-in closet with custom melamine shelving. A dedicated study with double French doors sits just off the foyer, providing the perfect work-from-home space. Upstairs includes three additional bedrooms, a loft, and a private balcony with elevated views of the golf course and surrounding nature. There's also a true walk-in attic over the garage that offers ample storage space and easy access.Thistle Downs is a highly regarded community offering 27 holes of 4.5-star golf and a private owners' amenity center with pool, fitness room, sauna, and hot tub. This one-of-a-kind home truly has it all. Schedule your private tour today.
Home Details
Home Type
- Single Family
Est. Annual Taxes
- $540
Year Built
- Built in 2025
Lot Details
- 0.29 Acre Lot
- Lot Dimensions are 78x171x80x167
- Home fronts a pond
- Property is zoned PUD
HOA Fees
- $279 Monthly HOA Fees
Home Design
- Brick Exterior Construction
- Block Foundation
- Slab Foundation
- Wood Frame Construction
- Architectural Shingle Roof
- Stone Siding
- Stick Built Home
Interior Spaces
- 3,624 Sq Ft Home
- 2-Story Property
- 1 Fireplace
- Great Room
- Combination Dining and Living Room
- Home Office
- Water Views
- Attic Floors
Kitchen
- Range
- Kitchen Island
Bedrooms and Bathrooms
- 4 Bedrooms
- Primary Bedroom on Main
- Walk-in Shower
Parking
- 2 Car Attached Garage
- Garage Door Opener
Outdoor Features
- Covered patio or porch
Schools
- Jessie Mae Monroe Elementary School
- Shallotte Middle School
- West Brunswick High School
Utilities
- Forced Air Heating System
- Heat Pump System
- Cable TV Available
Listing and Financial Details
- Assessor Parcel Number 241jj016
Community Details
Overview
- Coastal Destination Properties And Management Association
- Thistle Downs Subdivision
- Maintained Community
Amenities
- Sauna
- Clubhouse
- Billiard Room
Recreation
- Fitness Center
- Community Pool
Security
- Security Service
- Resident Manager or Management On Site
- Gated Community
Map
Home Values in the Area
Average Home Value in this Area
Tax History
| Year | Tax Paid | Tax Assessment Tax Assessment Total Assessment is a certain percentage of the fair market value that is determined by local assessors to be the total taxable value of land and additions on the property. | Land | Improvement |
|---|---|---|---|---|
| 2024 | $540 | $130,000 | $130,000 | $0 |
| 2023 | $736 | $130,000 | $130,000 | $0 |
| 2022 | $736 | $125,000 | $125,000 | $0 |
| 2021 | $0 | $125,000 | $125,000 | $0 |
| 2020 | $731 | $125,000 | $125,000 | $0 |
| 2019 | $731 | $125,000 | $125,000 | $0 |
| 2018 | $356 | $60,000 | $60,000 | $0 |
| 2017 | $356 | $60,000 | $60,000 | $0 |
| 2016 | $354 | $60,000 | $60,000 | $0 |
Property History
| Date | Event | Price | Change | Sq Ft Price |
|---|---|---|---|---|
| 05/22/2025 05/22/25 | For Sale | $1,400,000 | -- | $386 / Sq Ft |
Purchase History
| Date | Type | Sale Price | Title Company |
|---|---|---|---|
| Warranty Deed | $175,000 | None Listed On Document | |
| Warranty Deed | $175,000 | None Listed On Document |
Mortgage History
| Date | Status | Loan Amount | Loan Type |
|---|---|---|---|
| Open | $1,137,000 | Construction | |
| Closed | $1,137,000 | Construction |
Similar Homes in Sunset Beach, NC
Source: Hive MLS
MLS Number: 100509277
APN: 241JJ016
- 7602 Kilbirnie Dr
- 7317 Lieth Ln
- 8827 Kirkcaldy Ct
- 8803 Carenden Ct
- 1193 Clariday Rd SW
- 1197 Clariday Rd SW
- 907 Pineclair Dr SW
- 884 Yaupon Dr SW
- 925 Willow Place SW
- 880 Yaupon Dr SW
- 929 Willow Place SW
- 1127 Petty Dr
- 1112 Thrush Ct SW
- 864 Yaupon Dr SW
- 1092 Nautical Ln SW
- 1092 Clubview Ln
- 1100 Thrush Ct SW
- 938 Stanland St SW
- 1179 Pine Bur Cir SW
- 1169 Pine Bur Cir SW
- 7112 Town Center Rd
- 1007 High Point Ave SW
- 2107 Cass Lake Dr
- 841 Greenwood Ct
- 834 Greenwood Ct
- 512 Slippery Rock Way
- 1035 Brightwater Way
- 1349 Fence Post Ln
- 1 Cattle Run Ln
- 101 Wheatfield Ct
- 455 Cornflower St
- 660 Aubrey Ln
- 7509 Moorhen Ln SW Unit 52d
- 891 Mh Marina Rd Unit 1
- 891 Mh Marina Rd Unit 7
- 870 Great Egret Cir SW Unit 1
- 908 Resort Cir Unit Seashell
- 74 Callaway Dr NW
- 9324 Eagle Ridge Dr
- 31 Quaker Ridge Dr Unit Cascade
