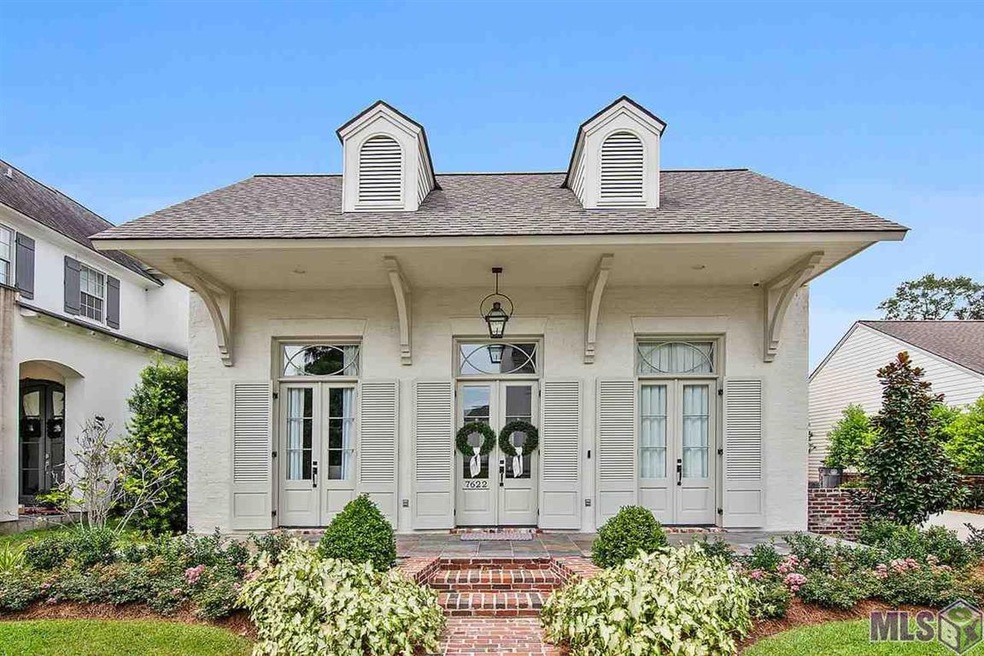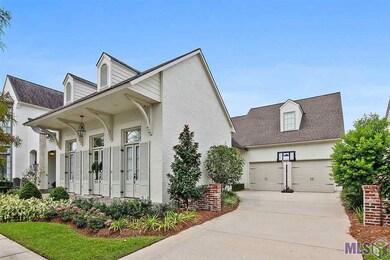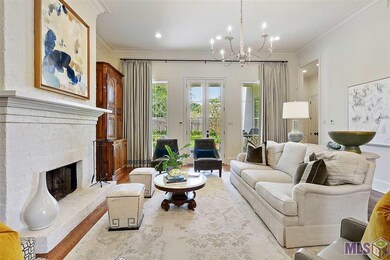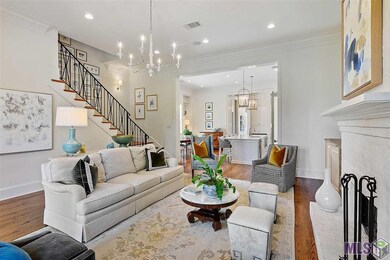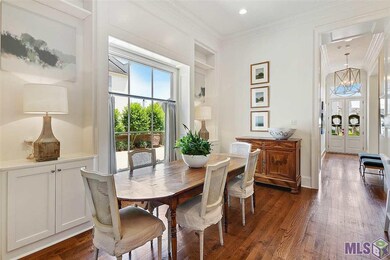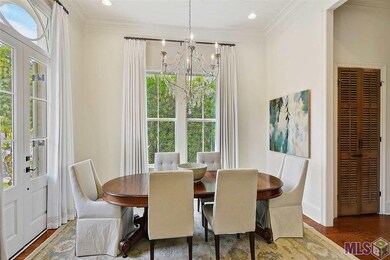
7622 Lanes End Baton Rouge, LA 70810
Oak Hills Place NeighborhoodEstimated Value: $886,749 - $1,034,000
Highlights
- Traditional Architecture
- Bonus Room
- Community Pool
- Wood Flooring
- Stone Countertops
- Covered patio or porch
About This Home
As of May 2021MOTIVATED SELLER! Beautiful custom built home by Telich Custom Homes with updates! Seller has installed a Wolf gas range, Wolf built in microwave, Asko Scandinavian dishwasher and an ice maker to make this a chef's ultimate dream kitchen! Also in the kitchen, there is new under the cabinet lighting and pendant lights. The interior has been completely re-painted, new wallpaper in the downstairs guest bath, new tub in master bath and new carpet in all upstairs rooms. The living room has a real wood burning fireplace. All custom drapery and custom shower curtains are to remain with the home. To make life easier on your family, the seller has updated the touch screen home automation system with a security system, remote thermostat control, garage door and cameras. It also has the ability to control lighting and door locks, if electronic door locks are added. In addition the home has built in speakers throughout, a wine cooler, custom paneling and shelving and wood floors all throughout the downstairs. The beautiful newly landscaped backyard is fully fenced and ready to add your custom outdoor kitchen. The yard has upgraded irrigation and drainage installed and half round gutters. The rear side of the home has new stone walkway. Do not miss your chance to own this perfect home! Schedule your showing today, as it will not last long! Seller is asking all that are entering home to wear mask.
Last Agent to Sell the Property
Monte Real Estate LLC License #99562949 Listed on: 08/24/2020
Home Details
Home Type
- Single Family
Est. Annual Taxes
- $8,263
Year Built
- Built in 2013
Lot Details
- 7,405 Sq Ft Lot
- Lot Dimensions are 60 x125
- Property is Fully Fenced
- Privacy Fence
- Wood Fence
- Landscaped
- Level Lot
- Sprinkler System
HOA Fees
- $75 Monthly HOA Fees
Home Design
- Traditional Architecture
- Brick Exterior Construction
- Slab Foundation
- Architectural Shingle Roof
- Wood Siding
- Stucco
Interior Spaces
- 3,440 Sq Ft Home
- 1-Story Property
- Built-in Bookshelves
- Ceiling height of 9 feet or more
- Ceiling Fan
- Wood Burning Fireplace
- Window Treatments
- Living Room
- Formal Dining Room
- Bonus Room
- Keeping Room
- Attic Access Panel
Kitchen
- Gas Oven
- Gas Cooktop
- Microwave
- Ice Maker
- Dishwasher
- Kitchen Island
- Stone Countertops
- Disposal
Flooring
- Wood
- Carpet
- Ceramic Tile
Bedrooms and Bathrooms
- 4 Bedrooms
- En-Suite Primary Bedroom
- 3 Full Bathrooms
Laundry
- Laundry in unit
- Gas Dryer Hookup
Home Security
- Home Security System
- Fire and Smoke Detector
Parking
- 2 Car Garage
- Garage Door Opener
Outdoor Features
- Covered patio or porch
- Outdoor Speakers
Location
- Mineral Rights
Utilities
- Multiple cooling system units
- Central Heating and Cooling System
- Multiple Heating Units
- Cable TV Available
Community Details
Overview
- Built by Telich Custom Homes, Llc
Recreation
- Community Playground
- Community Pool
- Park
Ownership History
Purchase Details
Purchase Details
Home Financials for this Owner
Home Financials are based on the most recent Mortgage that was taken out on this home.Purchase Details
Purchase Details
Home Financials for this Owner
Home Financials are based on the most recent Mortgage that was taken out on this home.Purchase Details
Home Financials for this Owner
Home Financials are based on the most recent Mortgage that was taken out on this home.Similar Homes in Baton Rouge, LA
Home Values in the Area
Average Home Value in this Area
Purchase History
| Date | Buyer | Sale Price | Title Company |
|---|---|---|---|
| Saffell Family Trust | -- | None Listed On Document | |
| Saffell Scotty Bryan | $835,000 | Legacy Title Llc | |
| Staley Mark David | -- | None Available | |
| Bezet Staley Mark | $859,000 | Cypress Title Llc | |
| Balhoff David A | $671,059 | -- |
Mortgage History
| Date | Status | Borrower | Loan Amount |
|---|---|---|---|
| Previous Owner | Saffell Scotty Bryan | $548,250 | |
| Previous Owner | Staley Mark | $350,000 | |
| Previous Owner | Balhoff David A | $200,000 | |
| Previous Owner | Balhoff David A | $424,000 | |
| Previous Owner | Balhoff David A | $417,000 | |
| Previous Owner | Balhoff David A | $186,954 |
Property History
| Date | Event | Price | Change | Sq Ft Price |
|---|---|---|---|---|
| 05/21/2021 05/21/21 | Sold | -- | -- | -- |
| 03/16/2021 03/16/21 | Price Changed | $868,000 | -1.9% | $252 / Sq Ft |
| 01/04/2021 01/04/21 | Price Changed | $885,000 | -0.4% | $257 / Sq Ft |
| 10/20/2020 10/20/20 | Price Changed | $889,000 | -1.0% | $258 / Sq Ft |
| 09/14/2020 09/14/20 | Price Changed | $898,000 | -2.9% | $261 / Sq Ft |
| 08/24/2020 08/24/20 | For Sale | $924,900 | +4.0% | $269 / Sq Ft |
| 10/30/2018 10/30/18 | Sold | -- | -- | -- |
| 08/23/2018 08/23/18 | For Sale | $889,000 | -98.6% | $269 / Sq Ft |
| 11/13/2013 11/13/13 | Sold | -- | -- | -- |
| 07/22/2013 07/22/13 | Pending | -- | -- | -- |
| 07/16/2013 07/16/13 | For Sale | $65,312,500 | -- | $21,219 / Sq Ft |
Tax History Compared to Growth
Tax History
| Year | Tax Paid | Tax Assessment Tax Assessment Total Assessment is a certain percentage of the fair market value that is determined by local assessors to be the total taxable value of land and additions on the property. | Land | Improvement |
|---|---|---|---|---|
| 2024 | $8,263 | $79,330 | $14,250 | $65,080 |
| 2023 | $8,263 | $79,330 | $14,250 | $65,080 |
| 2022 | $8,931 | $79,330 | $14,250 | $65,080 |
| 2021 | $9,008 | $81,610 | $14,250 | $67,360 |
| 2020 | $8,946 | $81,610 | $14,250 | $67,360 |
| 2019 | $9,304 | $81,610 | $14,250 | $67,360 |
| 2018 | $7,179 | $63,750 | $14,250 | $49,500 |
| 2017 | $7,179 | $63,750 | $14,250 | $49,500 |
| 2016 | $6,172 | $63,750 | $14,250 | $49,500 |
| 2015 | $6,163 | $63,750 | $14,250 | $49,500 |
| 2014 | $6,826 | $63,750 | $14,250 | $49,500 |
Agents Affiliated with this Home
-
Jill Monte

Seller's Agent in 2021
Jill Monte
Monte Real Estate LLC
(225) 614-4373
1 in this area
92 Total Sales
-
Ryn Jones

Buyer's Agent in 2021
Ryn Jones
RE/MAX
(225) 936-4906
10 in this area
194 Total Sales
-
Kori Telich
K
Seller's Agent in 2018
Kori Telich
RE/MAX
3 in this area
6 Total Sales
-
M
Seller's Agent in 2013
Minette Blanchard
GBRAR
Map
Source: Greater Baton Rouge Association of REALTORS®
MLS Number: 2020013496
APN: 03019098
- 7706 Lanes End
- 7715 Lew Hoad Ave
- 11444 Cypress Barn Dr
- 7726 Lew Hoad Ave
- 11541 Cypress Barn Dr
- 7542 John Newcombe Ave
- 11548 the Gardens Dr
- 11721 Petit Pierre Ave
- 7313 Willow Grove Blvd
- 0 Silo Dr Unit 2024012928
- 11729 Petit Pierre Ln
- 11682 Silo Dr
- 11447 Center Court Blvd
- 11520 Ancestors Dr
- 8144 Willow Grove Blvd
- 8164 Willow Grove Blvd
- 11442 Cotton Ln
- 8216 Willow Grove Blvd
- 8206 Willow Grove Blvd
- 11533 Settlement Blvd
- 7622 Lanes End
- 7578 Lanes End
- 7632 Lanes End
- 7642 Lanes End
- 7568 Lanes End
- 7617 Lew Hoad Ave
- 7617 Lew Hoad Ave
- 7633 Lanes End
- 7558 Lanes End
- 7652 Lanes End
- 7535 Lew Hoad Ave
- 7643 Lanes End
- 7567 Lanes End
- 7637 Lew Hoad Ave
- 7557 Lanes End
- 7548 Lanes End
- 7538 Lane's End
- 11403 Carrie's Orchard Dr
- 7525 Lew Hoad Ave
