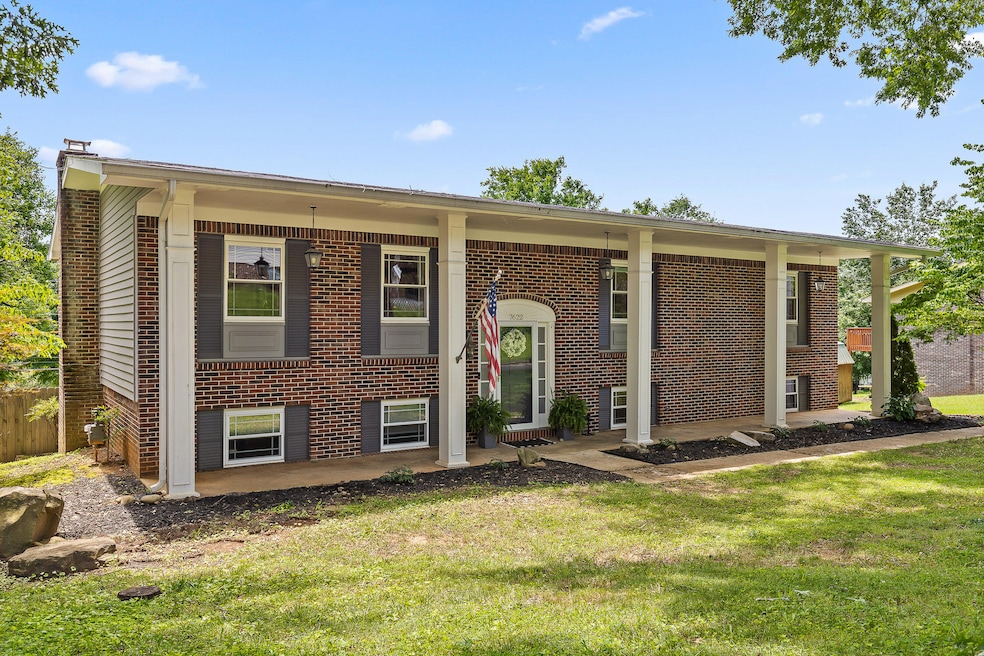** UNDER CONTRACT WITH A 24 HOUR RIGHT OF REFUSAL** Welcome to your next home sweet home in the highly sought-after Wyndsor Estates — a neighborhood known for its mature oak trees, peaceful winding streets, and prime location. Tucked just minutes from shopping, dining, top schools, medical facilities, and Northgate Mall, this gem also offers quick access to Chester Frost Park for all your favorite outdoor adventures like boating, swimming, and fishing.
Step inside to find a meticulously maintained home filled with thoughtful updates and a layout designed for everyday living and effortless entertaining. The heart of the home is a spacious, light-filled kitchen featuring stainless steel appliances, generous cabinet space, and ample counters — ideal for cooking while still being part of the conversation.
The open-concept living area flows seamlessly to a covered porch, creating an inviting space to relax or entertain. Upstairs, the newly updated primary suite feels like a private retreat, complete with a luxurious en suite bath and a roomy walk-in closet. Two additional bedrooms and a full bath round out the upper level.
Downstairs, you'll find a large, cozy den with a gas fireplace — perfect for movie nights or family hangouts. A sliding glass door leads to a massive, fully fenced backyard made for kids, pets, and weekend BBQs. The lower level also includes a fourth bedroom, beautifully renovated bathroom, and a stylish laundry area.
An oversized two-car garage with a workshop area and extra parking adds even more convenience to this incredible package. This home truly checks all the boxes — space, style, location, and updates.
Don't miss your chance to see it in person — reach out for a private tour!







