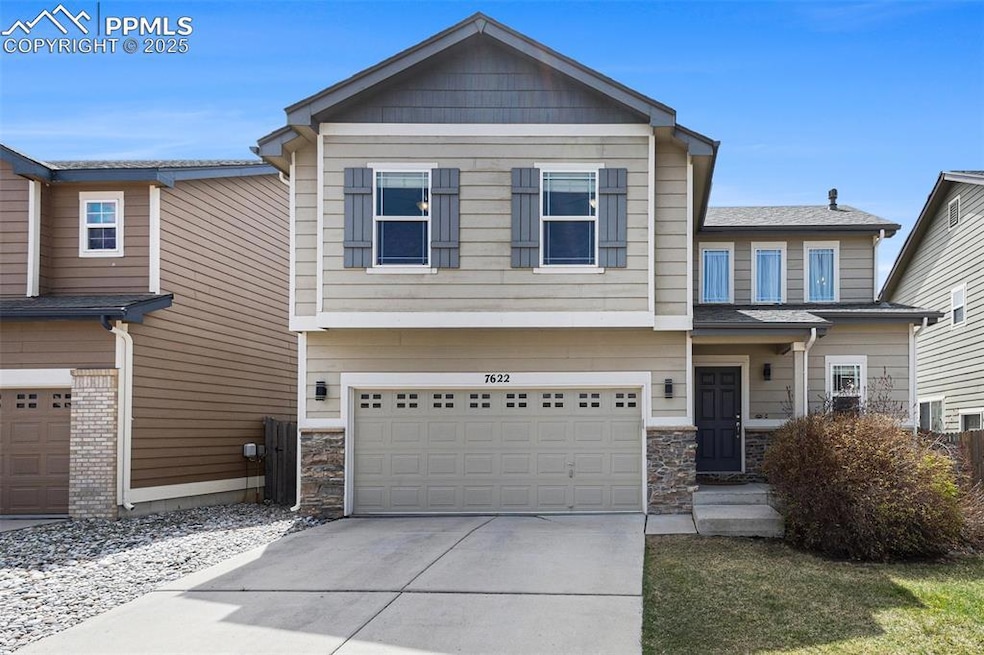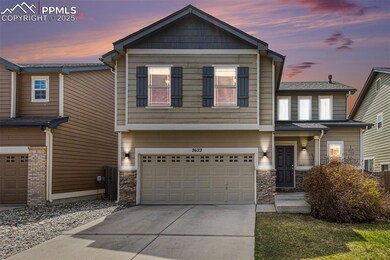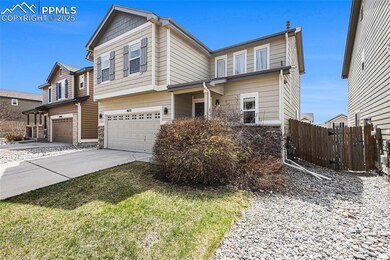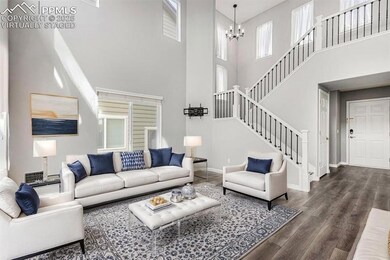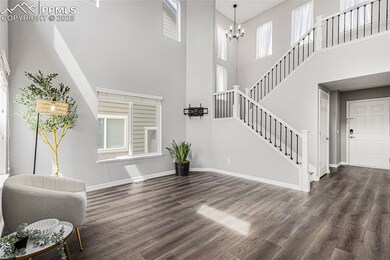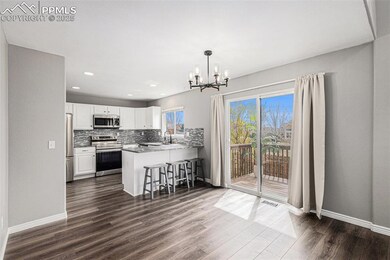
7622 Shimmer Cir Colorado Springs, CO 80922
Stetson Hills NeighborhoodHighlights
- Mountain View
- Property is near a park
- Hiking Trails
- Deck
- Great Room
- 2 Car Attached Garage
About This Home
As of May 2025Better than new! Stunning two-story home in the desirable Willowind at Stetson Hills neighborhood, meticulously and lovingly maintained with quality updates throughout. This beautifully refreshed home boasts new flooring, an elegant new banister and railings, a Class 4 roof (2023), new furnace (2023), and central A/C. The remodeled kitchen shines with granite countertops and updated stainless steel appliances, flowing effortlessly into the dining area, which opens to a deck overlooking a fenced backyard with raised flower beds and inviting patio space.The bright living room features soaring vaulted ceilings and electric blinds, complemented by a dramatic staircase. A tastefully updated powder bath completes the main level.Upstairs there are 3 bedrooms with the primary bedroom offering a spacious walk-in closet and attached full bath with double vanities and an oversized soaking tub. The two additional bedrooms share another stylishly remodeled full bath. The unfinished basement includes the laundry area, including a washer and dryer, and provides ample room for storage, crafts, or future expansion. The generously sized two-car garage features overhead storage, work bench, additional overhead lights and an upper glass panel for abundant light.Enjoy the convenience of this unique lot backing directly to the community park and playground. Quiet yet conveniently located, it's an easy commute to Schriever and Peterson. Move-in ready and waiting for you!
Last Agent to Sell the Property
RE/MAX Real Estate Group LLC Brokerage Phone: 719-534-7900 Listed on: 04/18/2025

Home Details
Home Type
- Single Family
Est. Annual Taxes
- $1,491
Year Built
- Built in 2005
Lot Details
- 3,241 Sq Ft Lot
- Back Yard Fenced
- Landscaped
- Level Lot
HOA Fees
- $73 Monthly HOA Fees
Parking
- 2 Car Attached Garage
- Garage Door Opener
- Driveway
Home Design
- Shingle Roof
- Stone Siding
- Masonite
Interior Spaces
- 2,034 Sq Ft Home
- 2-Story Property
- Ceiling Fan
- Six Panel Doors
- Great Room
- Mountain Views
Kitchen
- Self-Cleaning Oven
- Microwave
- Dishwasher
- Disposal
Flooring
- Carpet
- Vinyl
Bedrooms and Bathrooms
- 3 Bedrooms
Laundry
- Dryer
- Washer
Basement
- Basement Fills Entire Space Under The House
- Laundry in Basement
Location
- Property is near a park
- Property is near schools
Schools
- Stetson Elementary School
- Horizon Middle School
- Sand Creek High School
Utilities
- Forced Air Heating and Cooling System
- Heating System Uses Natural Gas
- 220 Volts in Kitchen
Additional Features
- Remote Devices
- Deck
Community Details
Overview
- Association fees include covenant enforcement, management, trash removal
Recreation
- Community Playground
- Park
- Hiking Trails
Ownership History
Purchase Details
Home Financials for this Owner
Home Financials are based on the most recent Mortgage that was taken out on this home.Purchase Details
Home Financials for this Owner
Home Financials are based on the most recent Mortgage that was taken out on this home.Similar Homes in Colorado Springs, CO
Home Values in the Area
Average Home Value in this Area
Purchase History
| Date | Type | Sale Price | Title Company |
|---|---|---|---|
| Warranty Deed | $247,000 | Empire Title Colorado Spring | |
| Warranty Deed | $220,800 | Stewart Title |
Mortgage History
| Date | Status | Loan Amount | Loan Type |
|---|---|---|---|
| Open | $183,600 | New Conventional | |
| Closed | $197,600 | New Conventional | |
| Previous Owner | $176,660 | Fannie Mae Freddie Mac |
Property History
| Date | Event | Price | Change | Sq Ft Price |
|---|---|---|---|---|
| 05/29/2025 05/29/25 | Sold | $447,000 | 0.0% | $220 / Sq Ft |
| 05/02/2025 05/02/25 | Off Market | $447,000 | -- | -- |
| 04/18/2025 04/18/25 | For Sale | $447,000 | -- | $220 / Sq Ft |
Tax History Compared to Growth
Tax History
| Year | Tax Paid | Tax Assessment Tax Assessment Total Assessment is a certain percentage of the fair market value that is determined by local assessors to be the total taxable value of land and additions on the property. | Land | Improvement |
|---|---|---|---|---|
| 2024 | $1,391 | $28,990 | $5,090 | $23,900 |
| 2023 | $1,391 | $28,990 | $5,090 | $23,900 |
| 2022 | $1,210 | $20,760 | $4,590 | $16,170 |
| 2021 | $1,262 | $21,360 | $4,720 | $16,640 |
| 2020 | $1,077 | $18,010 | $3,930 | $14,080 |
| 2019 | $1,065 | $18,010 | $3,930 | $14,080 |
| 2018 | $842 | $13,960 | $3,330 | $10,630 |
| 2017 | $847 | $13,960 | $3,330 | $10,630 |
| 2016 | $905 | $14,710 | $3,240 | $11,470 |
| 2015 | $906 | $14,710 | $3,240 | $11,470 |
| 2014 | $863 | $13,740 | $3,060 | $10,680 |
Agents Affiliated with this Home
-
Scott Sufak

Seller's Agent in 2025
Scott Sufak
RE/MAX
(719) 650-9619
5 in this area
103 Total Sales
-
Christina Vawter
C
Buyer's Agent in 2025
Christina Vawter
Coldwell Banker Realty
(719) 685-6350
4 in this area
34 Total Sales
Map
Source: Pikes Peak REALTOR® Services
MLS Number: 7359767
APN: 53204-19-002
- 7635 Shimmer Cir
- 7783 Autumn Leaf Way
- 4818 Turning Leaf Way
- 4907 Turning Leaf Way
- 7707 Orange Sunset Dr
- 4663 Pine Marten Point
- 4874 Desert Varnish Dr
- 4861 Desert Varnish Dr
- 7606 Orange Sunset Dr
- 7625 Blue Vail Way
- 4613 Gray Fox Heights
- 4661 Gray Fox Heights
- 7723 Valley Quail Point
- 4578 Gray Fox Heights Unit 52
- 7735 Valley Quail Point
- 4686 Gray Fox Heights
- 7619 Steward Ln
- 7659 Marmot Point
- 5274 Gentle Wind Rd
- 7330 Straggler Cir
