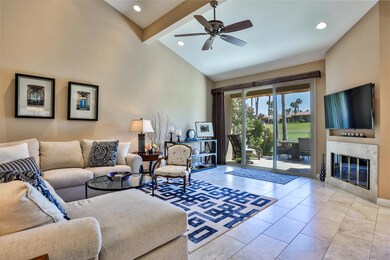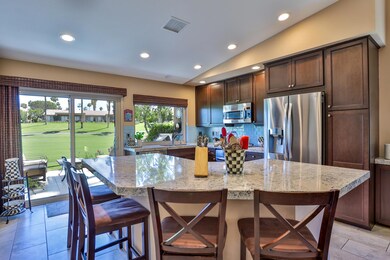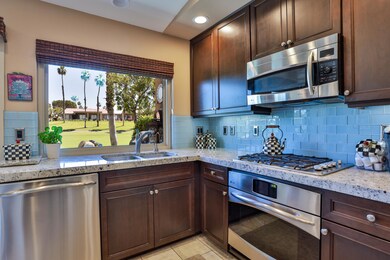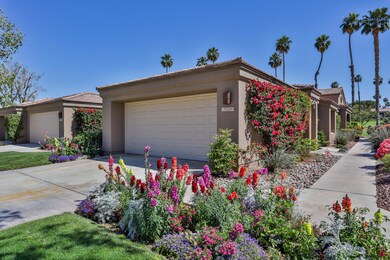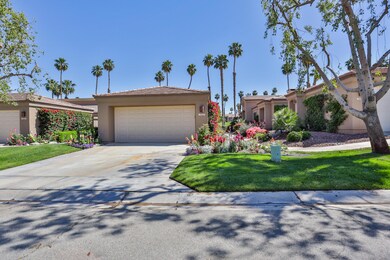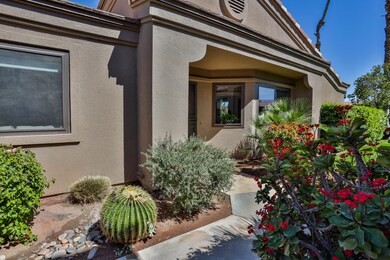
76229 Impatiens Cir Palm Desert, CA 92211
Palm Valley NeighborhoodHighlights
- On Golf Course
- Fitness Center
- Gourmet Kitchen
- Palm Desert High School Rated A
- Heated In Ground Pool
- Panoramic View
About This Home
As of June 2024You are going to fully enjoy this beautiful home, from top to bottom. South facing Sycamore plan has everything done that needs doing! The kitchen has been entirely opened, with a stunning granite island, ideal for cooking and entertaining. Slab granite, stainless appliances, insta-hot water system, newly purchased LG top of the line refrigerator, and gas stove-top. Custom cabinetry, lighting and fixtures. All 3 full bathrooms have been remodeled to perfection with granite and artisan tile work. All bedrooms have new beige neutral carpeting. Third bedroom is currently used as a den/office. Every window and sliding glass door was replaced for energy efficiency and beauty. Solid three panel doors throughout the home. Two electric awnings offer shade on the patio, whenever you want it. Sit outside and watch the golfers and enjoy the views. The HVAC system and ductwork were recently replaced too. Tankless water heater, washer-dryer combo included. The home is being offered partially furnished. Enjoy the views from the 9th fairway of the Championship Course at Palm Valley Country Club. The club includes two amazing Ted Robinson designed golf courses, multiple tennis and pickle ball courts, a full gym and 46 pools scattered about the Palm Valley community. PVCC is known as the friendliest club in the Valley. A must see, whether it's for your primary residence, a second home, or a rental investment. Palm Valley Country Club has it all!
Last Agent to Sell the Property
Berkshire Hathaway HomeServices California Properties License #01276415 Listed on: 04/15/2024

Co-Listed By
Berkshire Hathaway HomeServices California Properties License #01867741
Property Details
Home Type
- Condominium
Est. Annual Taxes
- $6,267
Year Built
- Built in 1986
Lot Details
- On Golf Course
- End Unit
- Cul-De-Sac
- South Facing Home
- Landscaped
- Sprinklers on Timer
HOA Fees
Property Views
- Panoramic
- Golf Course
- Mountain
Home Design
- Slab Foundation
- Tile Roof
Interior Spaces
- 1,918 Sq Ft Home
- 1-Story Property
- Open Floorplan
- Partially Furnished
- Vaulted Ceiling
- Fireplace With Glass Doors
- Fireplace With Gas Starter
- Awning
- Custom Window Coverings
- Great Room with Fireplace
- Living Room with Fireplace
- Dining Area
- Den
Kitchen
- Gourmet Kitchen
- Updated Kitchen
- Gas Cooktop
- Recirculated Exhaust Fan
- Microwave
- Dishwasher
- Kitchen Island
- Granite Countertops
- Disposal
Flooring
- Carpet
- Ceramic Tile
Bedrooms and Bathrooms
- 3 Bedrooms
- Remodeled Bathroom
- 3 Full Bathrooms
- Double Vanity
- Shower Only in Secondary Bathroom
Laundry
- Laundry closet
- Dryer
- Washer
Parking
- 2 Parking Garage Spaces
- Garage Door Opener
- Driveway
Pool
- Heated In Ground Pool
- Heated Spa
- In Ground Spa
Outdoor Features
- Brick Porch or Patio
- Built-In Barbecue
Location
- Ground Level
- Property is near a clubhouse
Schools
- Palm Desert High School
Utilities
- Forced Air Heating and Cooling System
- Heating System Uses Natural Gas
- Underground Utilities
- Property is located within a water district
- Gas Water Heater
- Cable TV Available
Listing and Financial Details
- Assessor Parcel Number 626211036
Community Details
Overview
- Association fees include building & grounds, cable TV, clubhouse, security, trash
- 1,274 Units
- Built by Sunrise
- Palm Valley Country Club Subdivision, Sycamore Floorplan
- On-Site Maintenance
- Planned Unit Development
Amenities
- Clubhouse
- Banquet Facilities
- Card Room
Recreation
- Golf Course Community
- Pickleball Courts
- Fitness Center
- Community Pool
- Community Spa
Pet Policy
- Pet Restriction
- Call for details about the types of pets allowed
Security
- 24 Hour Access
- Gated Community
Ownership History
Purchase Details
Home Financials for this Owner
Home Financials are based on the most recent Mortgage that was taken out on this home.Purchase Details
Home Financials for this Owner
Home Financials are based on the most recent Mortgage that was taken out on this home.Purchase Details
Home Financials for this Owner
Home Financials are based on the most recent Mortgage that was taken out on this home.Purchase Details
Similar Homes in Palm Desert, CA
Home Values in the Area
Average Home Value in this Area
Purchase History
| Date | Type | Sale Price | Title Company |
|---|---|---|---|
| Grant Deed | $767,500 | Orange Coast Title | |
| Grant Deed | $450,000 | Wfg National Title Co Of Ca | |
| Grant Deed | $485,000 | Southland Title Inland Empir | |
| Grant Deed | -- | -- |
Mortgage History
| Date | Status | Loan Amount | Loan Type |
|---|---|---|---|
| Previous Owner | $332,650 | New Conventional | |
| Previous Owner | $388,000 | Purchase Money Mortgage | |
| Previous Owner | $131,800 | Unknown |
Property History
| Date | Event | Price | Change | Sq Ft Price |
|---|---|---|---|---|
| 06/28/2024 06/28/24 | Sold | $787,500 | -1.4% | $411 / Sq Ft |
| 05/29/2024 05/29/24 | Pending | -- | -- | -- |
| 05/10/2024 05/10/24 | For Sale | $799,000 | 0.0% | $417 / Sq Ft |
| 05/09/2024 05/09/24 | Pending | -- | -- | -- |
| 04/15/2024 04/15/24 | For Sale | $799,000 | +77.6% | $417 / Sq Ft |
| 03/12/2020 03/12/20 | Sold | $450,000 | -14.9% | $235 / Sq Ft |
| 03/09/2020 03/09/20 | Pending | -- | -- | -- |
| 02/05/2020 02/05/20 | For Sale | $529,000 | -- | $276 / Sq Ft |
Tax History Compared to Growth
Tax History
| Year | Tax Paid | Tax Assessment Tax Assessment Total Assessment is a certain percentage of the fair market value that is determined by local assessors to be the total taxable value of land and additions on the property. | Land | Improvement |
|---|---|---|---|---|
| 2023 | $6,267 | $473,027 | $23,650 | $449,377 |
| 2022 | $5,981 | $463,753 | $23,187 | $440,566 |
| 2021 | $5,847 | $454,661 | $22,733 | $431,928 |
| 2020 | $5,496 | $422,053 | $126,402 | $295,651 |
| 2019 | $5,338 | $409,760 | $122,720 | $287,040 |
| 2018 | $5,148 | $394,000 | $118,000 | $276,000 |
| 2017 | $5,077 | $387,000 | $116,000 | $271,000 |
| 2016 | $5,360 | $411,000 | $123,000 | $288,000 |
| 2015 | $5,285 | $397,000 | $119,000 | $278,000 |
| 2014 | $5,827 | $440,000 | $132,000 | $308,000 |
Agents Affiliated with this Home
-
Linda Kroll

Seller's Agent in 2024
Linda Kroll
Berkshire Hathaway HomeServices California Properties
(760) 413-6660
20 in this area
34 Total Sales
-
Kevin Kellerman
K
Seller Co-Listing Agent in 2024
Kevin Kellerman
Berkshire Hathaway HomeServices California Properties
2 in this area
5 Total Sales
-
Teri Finley
T
Buyer's Agent in 2024
Teri Finley
Windermere Real Estate
(760) 409-8425
46 in this area
78 Total Sales
-
Brenda Devlin

Buyer Co-Listing Agent in 2024
Brenda Devlin
Windermere Real Estate
(760) 408-8588
46 in this area
120 Total Sales
-
J
Seller's Agent in 2020
Janna Dixon
-

Seller Co-Listing Agent in 2020
Vicki Forswall
Bennion Deville Homes
(760) 464-2777
Map
Source: California Desert Association of REALTORS®
MLS Number: 219110020
APN: 626-211-036
- 76131 Impatiens Cir
- 76269 Sweet Pea Way
- 38858 Lobelia Cir
- 0 No Physical Address Unit TR24219165
- 38960 Gladiolus Ln
- 38746 Dahlia Cir
- 38849 Palm Valley Dr
- 39432 Narcissus Way
- 38657 Dahlia Way
- 76251 Poppy Ln
- 76495 Daffodil Dr
- 76528 Begonia Ln
- 38900 Tandika Trail N
- 76075 Palm Valley Dr
- 76362 Honeysuckle Dr Unit 226
- 76665 Chrysanthemum Way
- 76695 Chrysanthemum Way
- 38730 Tandika Trail N
- 38811 Tandika Trail N
- 39060 Kilimanjaro Ct

