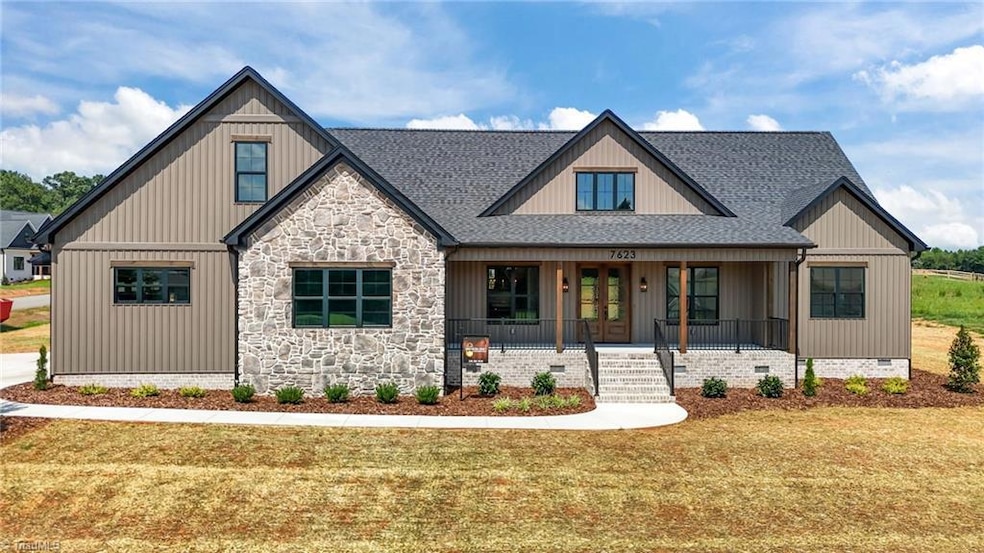7623 Hawkins Ridge Dr Stokesdale, NC 27357
Estimated payment $4,624/month
Highlights
- New Construction
- Freestanding Bathtub
- Solid Surface Countertops
- Stokesdale Elementary School Rated A-
- Corner Lot
- Porch
About This Home
Discover this stunning new construction on a spacious 0.69-acre lot in the highly sought-after Treeline Trails neighborhood. Beautifully crafted 4 BR, 3.5-BA home features a thoughtfully designed open floor plan w/ custom finishes throughout. At the heart of the home is a chef’s kitchen featuring custom cabinetry, large center island, pantry, and stainless steel appliances, perfect for entertaining or everyday living. The inviting living room boasts a cozy fireplace, creating the perfect place to unwind. The Main level includes an office, dining room, 2BR, & a private primary suite complete with a walk-in closet, garden tub, & separate tiled shower. Upstairs, the 4th BR offers versatility as a bonus room or guest suite. Enjoy extraordinary sunsets from the rocking chair front porch or relax w/ family & friends on the screened-in back porch overlooking the expansive backyard, ideal for outdoor living & entertaining. Don’t miss your chance to own a custom-built home by Southern Craft Co.
Home Details
Home Type
- Single Family
Year Built
- Built in 2025 | New Construction
Lot Details
- 0.69 Acre Lot
- Lot Dimensions are 215 x 125 x 240 x 112.4 x 26.1
- Corner Lot
- Cleared Lot
- Property is zoned RS-30
HOA Fees
- $37 Monthly HOA Fees
Parking
- 2 Car Attached Garage
- Lighted Parking
- Side Facing Garage
- Driveway
Home Design
- Brick Exterior Construction
- Vinyl Siding
- Stone
Interior Spaces
- 2,782 Sq Ft Home
- Property has 1 Level
- Ceiling Fan
- Living Room with Fireplace
- Walk-In Attic
- Dryer Hookup
- Property Views
Kitchen
- Convection Oven
- Gas Cooktop
- Dishwasher
- Kitchen Island
- Solid Surface Countertops
- Disposal
Flooring
- Carpet
- Tile
Bedrooms and Bathrooms
- 4 Bedrooms
- Freestanding Bathtub
- Soaking Tub
- Separate Shower
Outdoor Features
- Porch
Utilities
- Forced Air Heating and Cooling System
- Heating System Uses Natural Gas
- Tankless Water Heater
- Gas Water Heater
Community Details
- Treeline Trails Subdivision
Listing and Financial Details
- Tax Lot 59
- Assessor Parcel Number 239747
- 1% Total Tax Rate
Map
Home Values in the Area
Average Home Value in this Area
Property History
| Date | Event | Price | Change | Sq Ft Price |
|---|---|---|---|---|
| 07/24/2025 07/24/25 | For Sale | $724,900 | -- | $261 / Sq Ft |
Source: Triad MLS
MLS Number: 1188741
- 7601 Hawkins Ridge Dr
- 7613 Dovefield Dr
- 8505 Peony Dr
- 5116 Logos Dr Unit 14
- 5106 Logos Dr
- 5106 Logos Dr Unit 17
- 5113 Logos Dr Unit 27
- Seagate 3 Plan at Angel's Glen
- Seagrove Plan at Angel's Glen
- Bailey Plan at Angel's Glen
- Cotswold 3 Plan at Angel's Glen
- Hickory Plan at Angel's Glen
- Lewisville Plan at Angel's Glen
- 5115 Logos Dr
- 5102 Logos Dr Unit 19
- 5200 Logos Dr
- 5100 Logos Dr Unit 20
- 5107 Logos Dr Unit 24
- 7416 Kingsley Place
- 5202 Logos Dr Unit 32
- 7873 Springdale Meadow Dr
- 4705 Camden Ridge Dr
- 4706 Ridgefall Rd
- 4613 Eagle Rock Rd
- 713 Adelynn Ln
- 4502 Camden Ridge Dr
- 1800 Kauri Cliffs Point
- 6314 Birch Pond Rd
- 8303 Burchlawn Ct
- 6297 Starboard Dr
- 5018 Shoreline Dr
- 5205 Winnow Ct
- 6815 Renwick Ct
- 4210 Shoal Creek Dr
- 6400 Old Oak Ridge Rd
- 3201 Allerton Cir
- 5501 Turtle Cove Ct
- 1288 Piney Grv Rd Unit C
- 1288 Piney Grv Rd
- 311 Glencoe Church Loop







