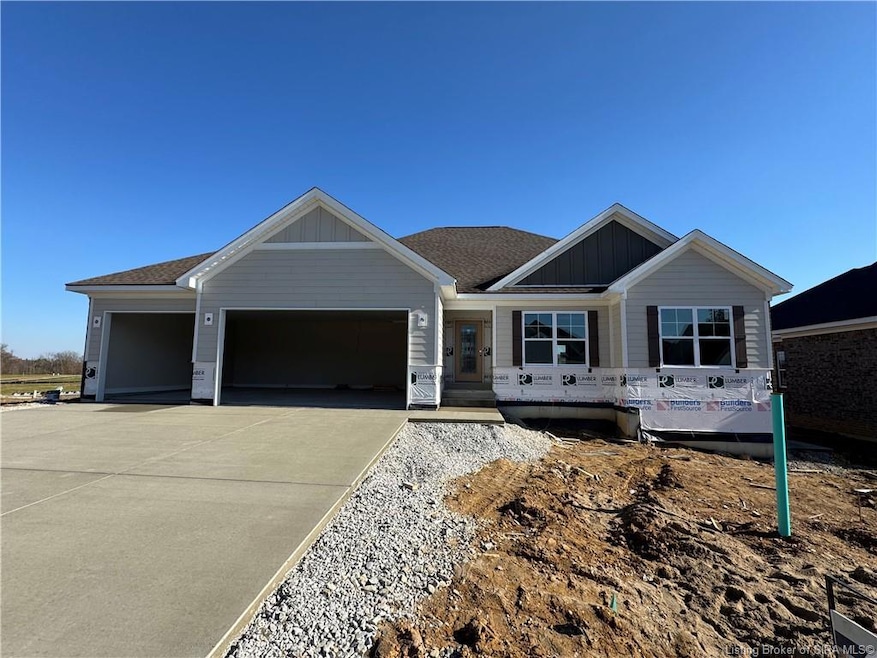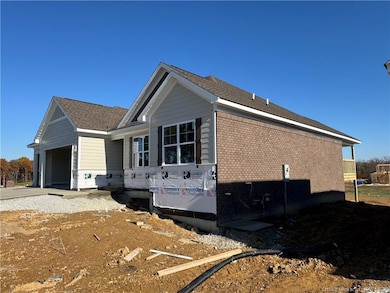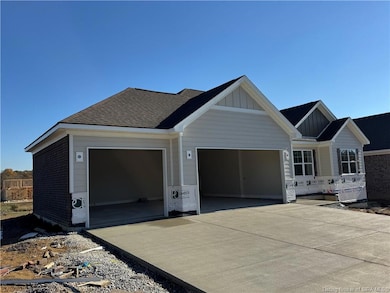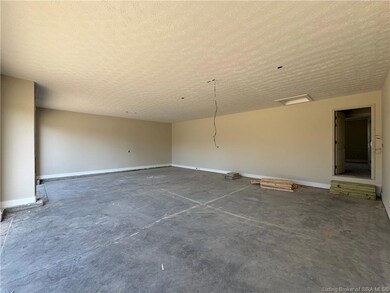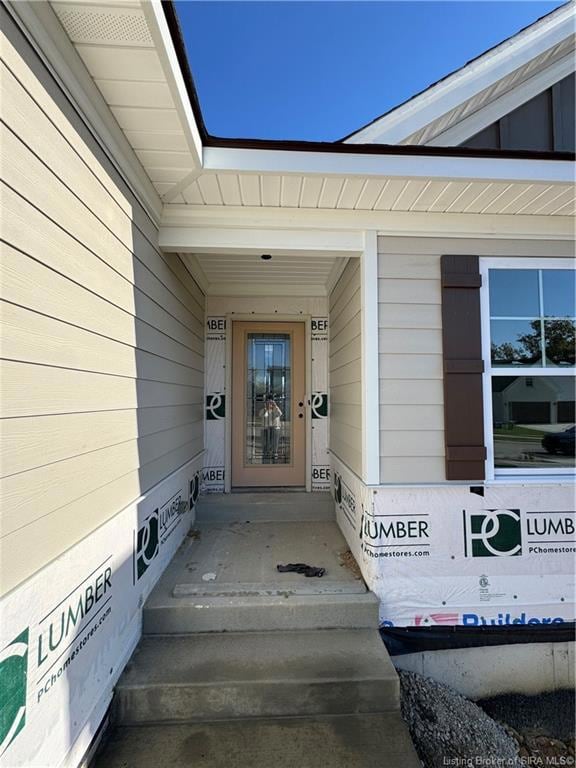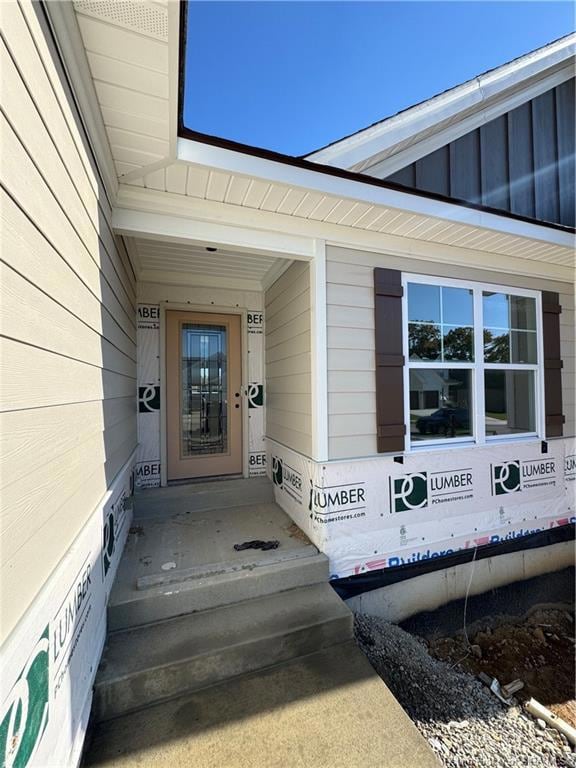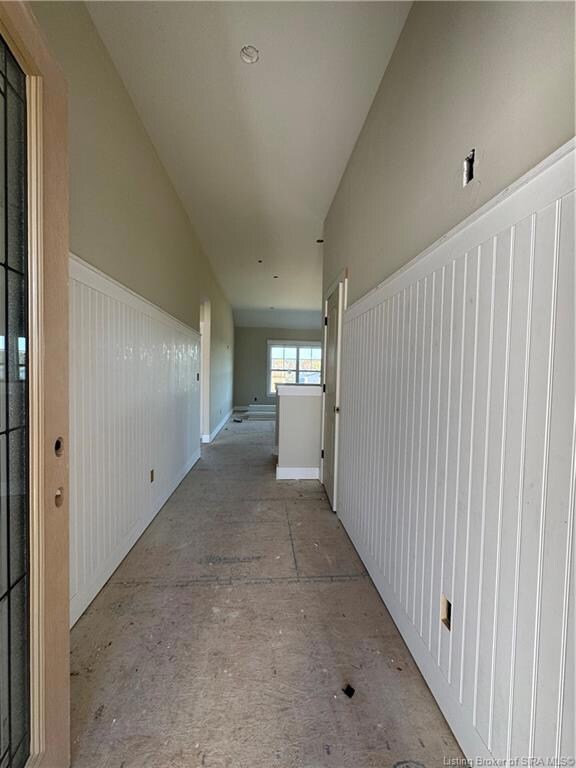7623 Melrose (Lot #559) Ln Charlestown, IN 47111
Estimated payment $2,902/month
Highlights
- Under Construction
- Cathedral Ceiling
- Covered Patio or Porch
- Open Floorplan
- Den
- First Floor Utility Room
About This Home
Discover the perfect home for your family in this spacious Wyatt floorplan. With a highly sought-after split floorplan, the primary suite is a private sanctuary, while three additional bedrooms provide plenty of space for family or guests. The bright and airy open-concept living area flows seamlessly into a chef's dream kitchen, featuring a generous island, sleek stainless steel appliances, and high-end granite or quartz countertops. The partially finished daylight basement is ready to be customized to your needs. Outside, a covered deck provides the ideal spot for summer barbecues or a quiet morning coffee. This home also includes a gas furnace and stove, durable RevWood floors, and a three-car garage, making it as practical as it is beautiful. Don't miss out on the opportunity to make this your forever home - schedule a showing today!
Home Details
Home Type
- Single Family
Year Built
- Built in 2025 | Under Construction
Lot Details
- 0.37 Acre Lot
- Landscaped
HOA Fees
- $13 Monthly HOA Fees
Parking
- 3 Car Attached Garage
- Front Facing Garage
- Garage Door Opener
- Driveway
- Off-Street Parking
Home Design
- Poured Concrete
- Frame Construction
- Stone Exterior Construction
- Hardboard
Interior Spaces
- 2,609 Sq Ft Home
- 1-Story Property
- Open Floorplan
- Cathedral Ceiling
- Ceiling Fan
- Thermal Windows
- Entrance Foyer
- Family Room
- Den
- First Floor Utility Room
- Utility Room
Kitchen
- Eat-In Kitchen
- Oven or Range
- Microwave
- Dishwasher
- Kitchen Island
- Disposal
Bedrooms and Bathrooms
- 4 Bedrooms
- Split Bedroom Floorplan
- Walk-In Closet
- 3 Full Bathrooms
Finished Basement
- Sump Pump
- Natural lighting in basement
Outdoor Features
- Covered Patio or Porch
Utilities
- Forced Air Heating and Cooling System
- Electric Water Heater
- Cable TV Available
Listing and Financial Details
- Home warranty included in the sale of the property
- Assessor Parcel Number 18001340220
Map
Home Values in the Area
Average Home Value in this Area
Property History
| Date | Event | Price | List to Sale | Price per Sq Ft |
|---|---|---|---|---|
| 09/03/2025 09/03/25 | For Sale | $459,900 | -- | $176 / Sq Ft |
Source: Southern Indiana REALTORS® Association
MLS Number: 2025010648
- 7640 Melrose Ln Unit LOT 545
- 7644 Melrose (Lot 547) Ln
- 7851 Linwood (Lot 433) Cir
- 7834 Linwood (Lot #442) Cir
- 7828 Linwood Cir
- 7702 Linwood Cir
- 9303 Gleneagle Ct
- 9309 Glen Eagle Ct
- The Juniper Plan at Walnut Creek
- The Palmetto Plan at Walnut Creek
- The Cooper Plan at Walnut Creek
- The Ironwood Plan at Walnut Creek
- The Spruce Plan at Walnut Creek
- The Ashton Plan at Walnut Creek
- The Chestnut Plan at Walnut Creek
- Aspen II Plan at Walnut Creek
- The Norway Plan at Walnut Creek
- Empress Plan at Walnut Creek
- The Bradford Plan at Walnut Creek
- 8701 Sycamore Dr
- 328 Clark Rd
- 760 Main St
- 407 Pike St
- 1155 Highway 62
- 3000 Harmony Ln
- 5201 W River Ridge Pkwy
- 620 W Utica St Unit 2
- 12307 Ridgeview Dr
- 9007 Hardy Way
- 1001 Somerset Ct
- 8635 Highway 60
- 11548 Independence Way
- 7722 Old State Road 60
- 7000 Lake Dr
- 8500 Westmont Building A Dr Unit 368
- 8500 Westmont Dr
- 7307 Meyer Loop
- 3421 Morgan Trail
- 4101 Herb Lewis Rd
- 3610 Alannah Gardens Ct
