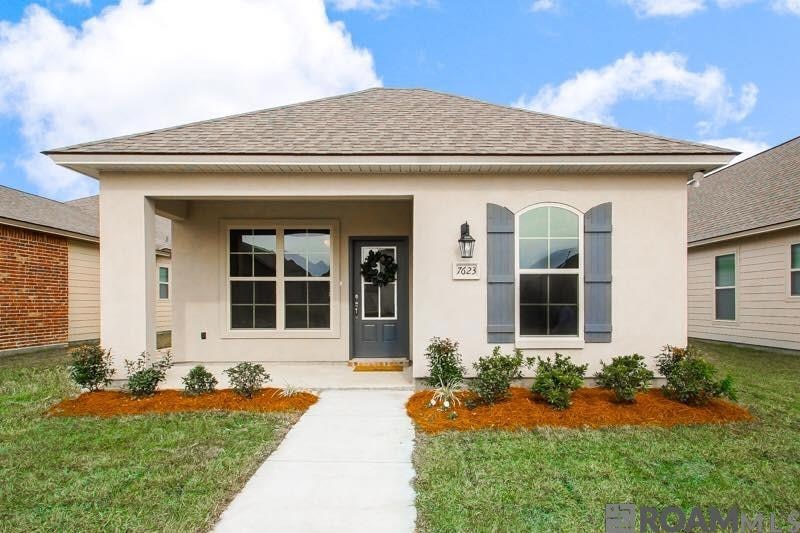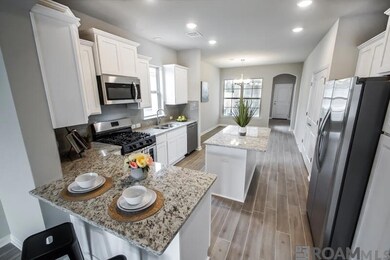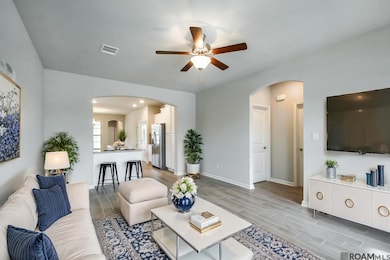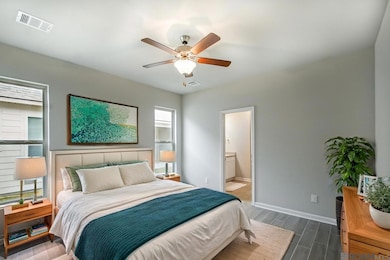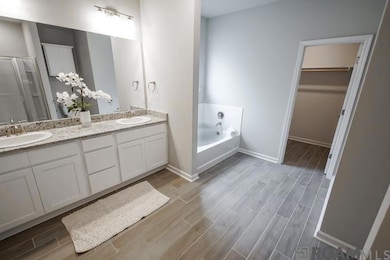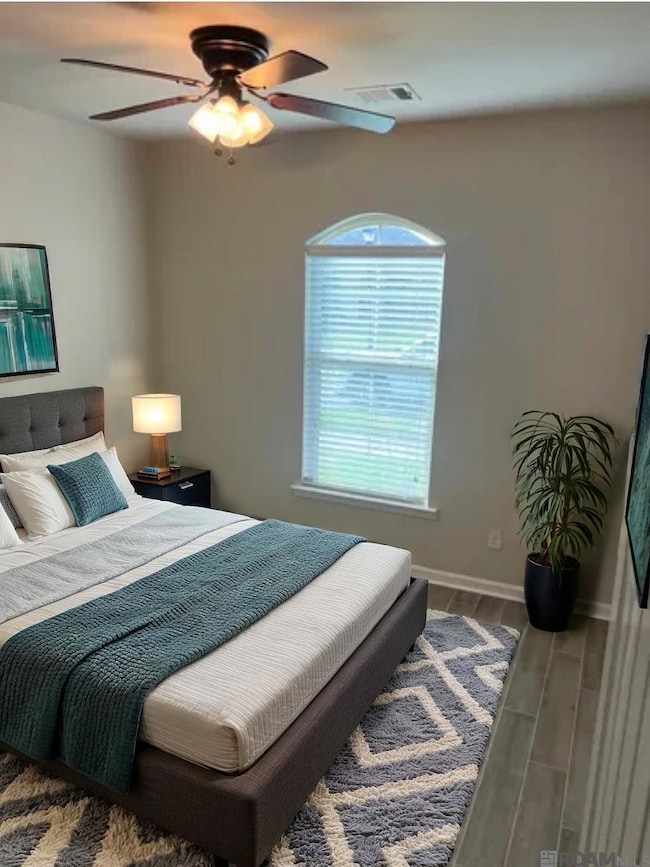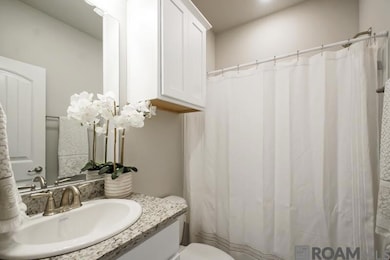7623 Waterview Dr Baton Rouge, LA 70820
Highlands/Perkins NeighborhoodHighlights
- In Ground Pool
- Soaking Tub
- Crown Molding
- Covered patio or porch
- Double Vanity
- Walk-In Closet
About This Home
Like New. Move-in ready by July 3rd, 2025, just in time for the holidays. **Lawn care & All appliances are included except dryer, and frig. *Beautiful rental only a few miles from LSU!! *Wonderful Open floor plan offers 3 beds & 2 baths. *Granite countertops and under-mount sink in the kitchen, wood-look ceramic flooring in living area and master, garden tub! *Double vanity & a huge walk-in closet in the master suite! *Large 2-car rear park garage. * Pet-friendly (under 20lbs) *Excellent location and energy efficiency. The owner pays for landscaping and lawn maintenance. Tenant is responsible for their utilities. (Owner/Agent)
Home Details
Home Type
- Single Family
Est. Annual Taxes
- $2,876
Year Built
- Built in 2018
Lot Details
- 8,712 Sq Ft Lot
- Landscaped
Home Design
- Frame Construction
Interior Spaces
- 1,600 Sq Ft Home
- 1-Story Property
- Crown Molding
- Ceiling height of 9 feet or more
- Ceiling Fan
- Attic Access Panel
- Washer and Dryer Hookup
Kitchen
- Oven or Range
- Gas Cooktop
- Microwave
- Dishwasher
- Disposal
Flooring
- Carpet
- Ceramic Tile
Bedrooms and Bathrooms
- 3 Bedrooms
- Walk-In Closet
- 2 Full Bathrooms
- Double Vanity
- Soaking Tub
- Separate Shower
Parking
- 2 Car Garage
- Rear-Facing Garage
- On-Street Parking
- Open Parking
Outdoor Features
- In Ground Pool
- Covered patio or porch
- Exterior Lighting
Utilities
- Cooling Available
Community Details
Overview
- Association fees include common areas, maintain subdiv. entrance, pest control, pool, recreational facilities
- Pelican Lakes Subdivision
Pet Policy
- Pets Allowed
Map
Source: Greater Baton Rouge Association of REALTORS®
MLS Number: 2025009683
APN: 30825066
- 1219 Meridian Dr
- 1208 Foxtail Dr
- 1225 Gentle Wind Dr
- 911 Gentle Wind Dr
- 7823 W Pelican Lakes Ave
- 7634 Antebellum Ave
- 7788 Antebellum Ave
- 1072 Shadow Bluff Dr
- 1135 Renova Dr
- 1468 Partierre Ln N
- 8000 Stonelake Village Ave Unit 701
- 8000 Stonelake Village Ave Unit 1703
- 1117 Renova Dr
- 1134 Renova Dr
- 927 Dorado Ave
- 1122 Renova Dr
- 1057 Renova Dr
- 1110 Renova Dr
- 1056 Renova Dr
- 1123 Renova Dr
