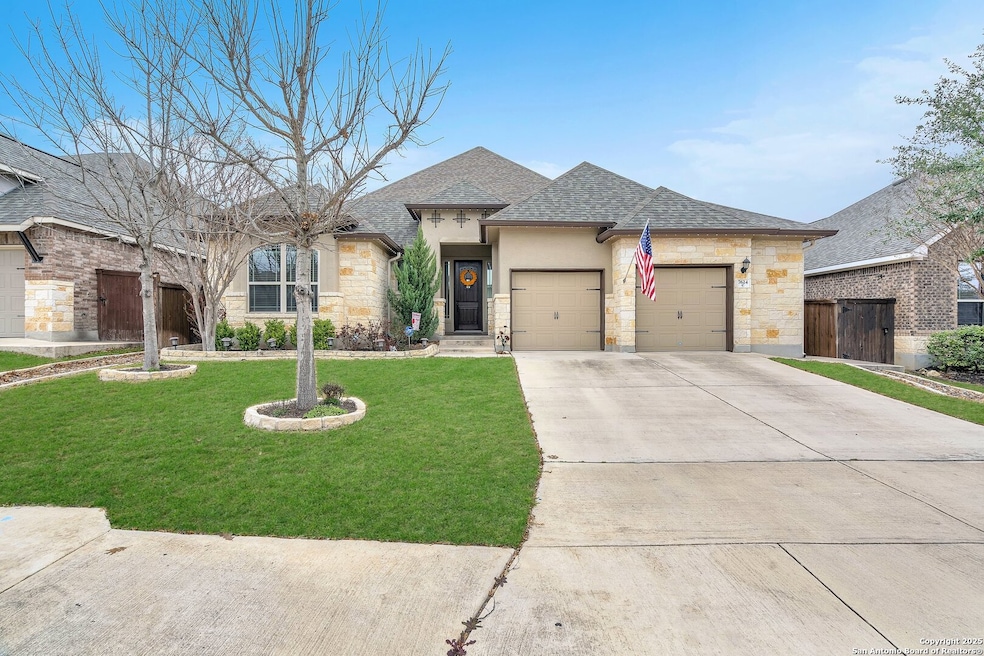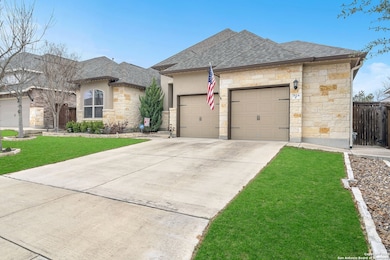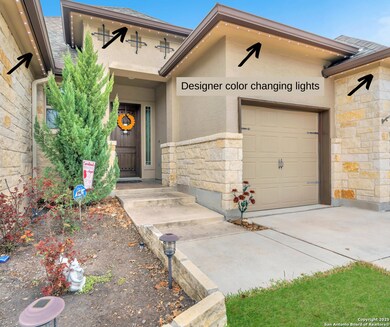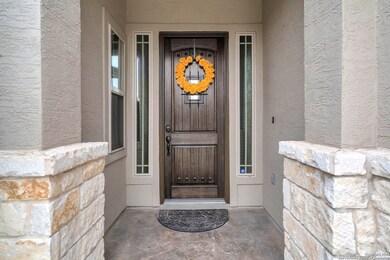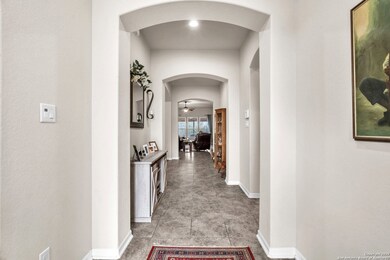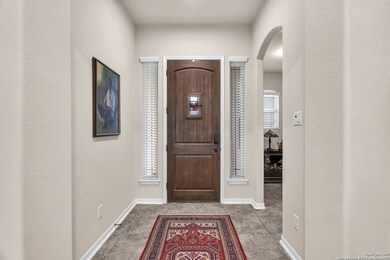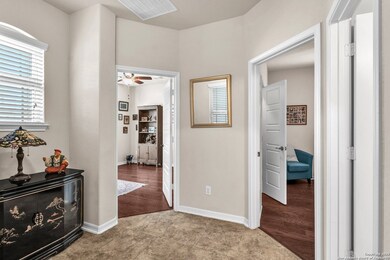
7624 Mckinney Hills San Antonio, TX 78254
Culebra Valley Ranch NeighborhoodHighlights
- Wood Flooring
- Community Pool
- Covered patio or porch
- Solid Surface Countertops
- Tennis Courts
- Eat-In Kitchen
About This Home
As of April 2025A must see home that has been loved and cared for by the owners. As you approach the home you are met with a custom color changing lights @ the soffit, this is great for those that like to decorate for the holidays. Come inside and you are met with tile & wood floors and no carpet! There are 2 bedrooms & bath together at the front. There is also an office/study with double doors (current use is a bedroom). The dining, kitchen, and living room are open and offer you easy access for entertaining. The chef of your home will enjoy this kitchen with gas cooktop, separate microwave & oven, loads of cabinets with hardware, a large island/breakfast bar with additional cabinets. The primary suite is tucked away at the back of the home and features: a large bedroom with a bay window & a vaulted ceiling. The spa-like bath offers you: a soaking tub, separate shower with a seat, two-separate vanities, and a large closet. Head outside onto your covered back patio and enjoy the views of the natural wildlife. The yard features custom rock landscaping at 1 side, a storage shed, and for the gardener in your household a raised planter bed. Welcome to the Stillwater community with much to offer, such as: 2 pools, 2 parks/playgrounds, tennis/pickle ball court, basketball court, a small fitness room, a seasonal pond, and miles and miles of hike/bike trails. Additionally, this community is near lots of retail shops, eateries, cafes, entertaining, and major employers. Be sure to take a look at the list of features and then schedule your tour today! **Grass photos have been greened up**
Last Agent to Sell the Property
Anne Marie Marshall
Realty One Group Emerald Listed on: 02/21/2025
Last Buyer's Agent
Jonathan Trevino
Levi Rodgers Real Estate Group
Home Details
Home Type
- Single Family
Est. Annual Taxes
- $7,905
Year Built
- Built in 2016
Lot Details
- 7,362 Sq Ft Lot
- Wrought Iron Fence
- Sprinkler System
HOA Fees
- $60 Monthly HOA Fees
Parking
- 2 Car Garage
Home Design
- Brick Exterior Construction
- Slab Foundation
- Composition Roof
- Masonry
Interior Spaces
- 2,455 Sq Ft Home
- Property has 1 Level
- Ceiling Fan
- Chandelier
- Double Pane Windows
- Window Treatments
- Living Room with Fireplace
Kitchen
- Eat-In Kitchen
- <<builtInOvenToken>>
- Gas Cooktop
- <<microwave>>
- Dishwasher
- Solid Surface Countertops
Flooring
- Wood
- Ceramic Tile
Bedrooms and Bathrooms
- 3 Bedrooms
- Walk-In Closet
- 2 Full Bathrooms
Laundry
- Laundry Room
- Washer Hookup
Home Security
- Prewired Security
- Fire and Smoke Detector
Outdoor Features
- Covered patio or porch
- Outdoor Storage
- Rain Gutters
Schools
- Folks Middle School
Utilities
- Central Heating and Cooling System
- Heating System Uses Natural Gas
- Gas Water Heater
- Private Sewer
Listing and Financial Details
- Legal Lot and Block 124 / 50
- Assessor Parcel Number 044507501240
Community Details
Overview
- $570 HOA Transfer Fee
- Stillwater HOA
- Built by Coventry
- Stillwater Ranch Subdivision
- Mandatory home owners association
Recreation
- Tennis Courts
- Community Basketball Court
- Sport Court
- Community Pool
- Park
- Trails
- Bike Trail
Ownership History
Purchase Details
Home Financials for this Owner
Home Financials are based on the most recent Mortgage that was taken out on this home.Purchase Details
Purchase Details
Home Financials for this Owner
Home Financials are based on the most recent Mortgage that was taken out on this home.Similar Homes in San Antonio, TX
Home Values in the Area
Average Home Value in this Area
Purchase History
| Date | Type | Sale Price | Title Company |
|---|---|---|---|
| Deed | -- | Independence Title | |
| Interfamily Deed Transfer | -- | None Available | |
| Vendors Lien | -- | None Available |
Mortgage History
| Date | Status | Loan Amount | Loan Type |
|---|---|---|---|
| Open | $225,000 | New Conventional | |
| Closed | $218,500 | Credit Line Revolving | |
| Previous Owner | $310,970 | VA |
Property History
| Date | Event | Price | Change | Sq Ft Price |
|---|---|---|---|---|
| 04/22/2025 04/22/25 | Sold | -- | -- | -- |
| 04/04/2025 04/04/25 | Pending | -- | -- | -- |
| 02/21/2025 02/21/25 | For Sale | $424,999 | -- | $173 / Sq Ft |
Tax History Compared to Growth
Tax History
| Year | Tax Paid | Tax Assessment Tax Assessment Total Assessment is a certain percentage of the fair market value that is determined by local assessors to be the total taxable value of land and additions on the property. | Land | Improvement |
|---|---|---|---|---|
| 2023 | $4,527 | $399,905 | $58,950 | $362,750 |
| 2022 | $7,384 | $363,550 | $49,160 | $355,120 |
| 2021 | $6,958 | $330,500 | $44,740 | $285,760 |
| 2020 | $6,882 | $320,000 | $69,030 | $250,970 |
| 2019 | $7,168 | $322,800 | $69,030 | $253,770 |
| 2017 | $6,084 | $273,190 | $69,030 | $204,160 |
Agents Affiliated with this Home
-
A
Seller's Agent in 2025
Anne Marie Marshall
Realty One Group Emerald
-
J
Buyer's Agent in 2025
Jonathan Trevino
RE/MAX
Map
Source: San Antonio Board of REALTORS®
MLS Number: 1844047
APN: 04450-750-1240
- 12012 Rounders
- 7802 Rushing Creek
- 11922 Briarton Wells
- 8035 Willow Country
- 7931 Maple Leaf
- 7827 Oakdale Park
- 8219 Willow Country
- 8223 Willow Country
- 7847 Oakdale Park
- 12134 Hideaway Creek
- 8142 Brushy Meadow
- 7631 William Bonney
- 11747 Silver Prairie
- 7030 Plains Way
- 12141 Huisache Cove
- 7611 William Bonney
- 11264 Blue Feather
- 10122 Dapple Colt
- 11354 Long Rider
- 11703 Oakbrooke Hill
