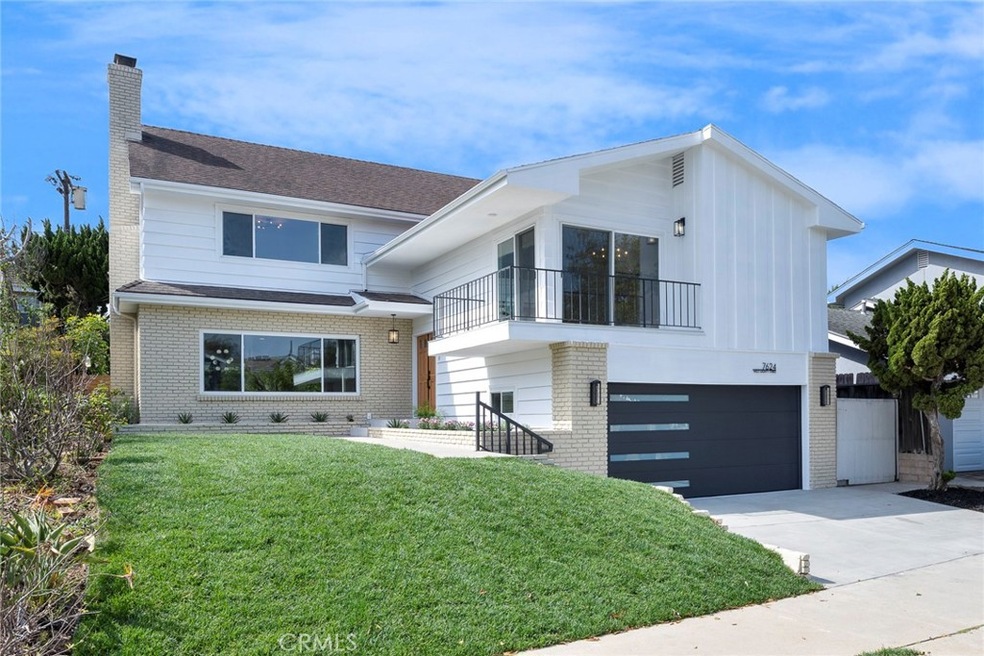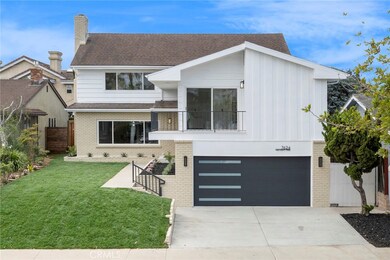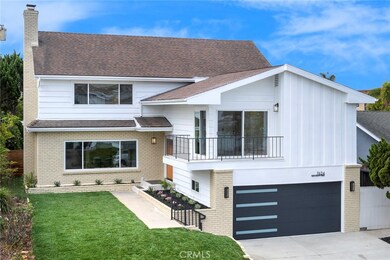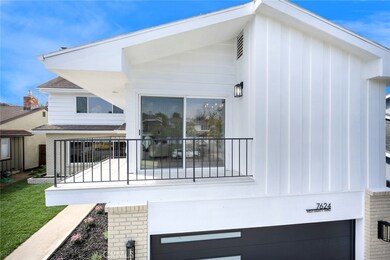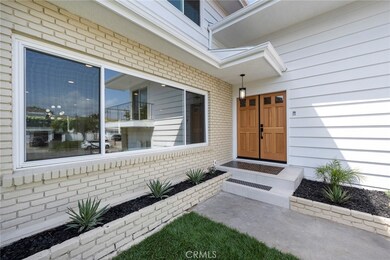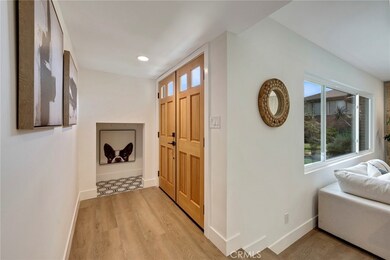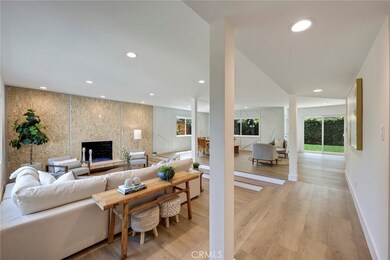
7624 W 83rd St Playa Del Rey, CA 90293
Highlights
- Primary Bedroom Suite
- Updated Kitchen
- Main Floor Bedroom
- Kentwood Elementary Rated A-
- Open Floorplan
- Quartz Countertops
About This Home
As of May 2022Welcome to 7624 W. 83rd Street! No expense has been spared on this stunning 5 bedroom/3 bathroom home consisting of 3005 square feet of living space! Entering to the home through solid wood double doors, you are immediately welcomed by an Open Concept Floor Plan with ample windows throughout allowing natural light to flood the home. The Living Room has a beautiful fireplace with a wall of neutral color stacked stone. Custom wood work throughout the home, including a Designer Wood Feature wall in the Dining Room. The Kitchen is the hub of the home complete with ALL NEW White Cabinetry with Soft Close Doors and Drawers, Quartz Countertops, Custom Designer Tile Backsplash, A Large Center Island with countertop seating and includes a Microwave drawer, Large Pendant Lights above the Island, Recessed Lighting, a Wine Refrigerator, and All NEW Stainless Steel Appliances, which include a Bertazzoni 6-Burner Gas Range, Range Hood, and Dishwasher. The Master Suite with attached En Suite are a perfect spot to escape, complete with two Dual Paned Sliders to the Front Balcony and TWO Full Sized Closets. The Master En Suite has a large Stand Alone Soaking Tub, walk-in Shower, and Vanity with Dual Sinks. There are four additional bedrooms in the home, Three oversized rooms are upstairs and share hallway Bathroom with Tub/Shower Combo, Vanity with Quartz Countertops, and a Linen Closet. The final Bedroom is on the Main Level with Mirrored Closet Doors. The Main Level Bathroom has a Large Walk-in Shower and Vanity with Quartz countertops. The Laundry Room has stunning Black and White Designer Tile Flooring and access to the side yard and the TWO car garage which has NEW epoxy flooring. NEW landscaping in the front and back yards and plenty of space outdoors to relax and enjoy the neighborhood views! Centrally located to Playa Del Rey & Marina Del Rey Beaches, Venice Beach, Santa Monica, Manhattan, Hermosa, and Redondo Beach, PCH, 405/105 FWYS, and LAX airport. Loyola Marymount University is minutes away! There are no shortages of restaurants and shops to enjoy. Attention to detail is evident at every turn! There is an enormous amount of storage throughout the home. With beautiful Northward orientation, this home is filled with natural lighting in each and every room. This home is not to be missed and will be a place you can move in and start living immediately!
Last Agent to Sell the Property
T.N.G. Real Estate Consultants License #01973535 Listed on: 04/12/2022

Home Details
Home Type
- Single Family
Est. Annual Taxes
- $33,218
Year Built
- Built in 1968
Lot Details
- 5,010 Sq Ft Lot
- Wood Fence
- Block Wall Fence
- Landscaped
- Rectangular Lot
- Front and Back Yard Sprinklers
- Lawn
- Back and Front Yard
- Property is zoned LAR1
Parking
- 2 Car Direct Access Garage
- Parking Available
- Front Facing Garage
- Side by Side Parking
- Garage Door Opener
- Driveway Level
- Off-Street Parking
Home Design
- Turnkey
- Brick Exterior Construction
- Raised Foundation
- Shingle Roof
- Composition Roof
- Wood Siding
- Stucco
Interior Spaces
- 3,005 Sq Ft Home
- 2-Story Property
- Open Floorplan
- Recessed Lighting
- Gas Fireplace
- Double Pane Windows
- Window Screens
- Double Door Entry
- Sliding Doors
- Family Room Off Kitchen
- Living Room with Fireplace
- Dining Room
- Neighborhood Views
Kitchen
- Updated Kitchen
- Open to Family Room
- Eat-In Kitchen
- Breakfast Bar
- Gas Oven
- Six Burner Stove
- Gas Range
- Free-Standing Range
- Range Hood
- Microwave
- Water Line To Refrigerator
- Dishwasher
- Kitchen Island
- Quartz Countertops
- Self-Closing Drawers and Cabinet Doors
- Disposal
Flooring
- Laminate
- Tile
Bedrooms and Bathrooms
- 5 Bedrooms | 1 Main Level Bedroom
- Primary Bedroom Suite
- Mirrored Closets Doors
- Remodeled Bathroom
- 3 Full Bathrooms
- Quartz Bathroom Countertops
- Dual Vanity Sinks in Primary Bathroom
- Soaking Tub
- Bathtub with Shower
- Separate Shower
- Exhaust Fan In Bathroom
- Linen Closet In Bathroom
- Closet In Bathroom
Laundry
- Laundry Room
- Washer and Gas Dryer Hookup
Home Security
- Carbon Monoxide Detectors
- Fire and Smoke Detector
Outdoor Features
- Patio
- Exterior Lighting
- Rain Gutters
- Front Porch
Location
- Suburban Location
Utilities
- Central Heating and Cooling System
- Natural Gas Connected
- Gas Water Heater
Community Details
- No Home Owners Association
Listing and Financial Details
- Tax Lot 100
- Tax Tract Number 9671
- Assessor Parcel Number 4114023021
- $367 per year additional tax assessments
Ownership History
Purchase Details
Home Financials for this Owner
Home Financials are based on the most recent Mortgage that was taken out on this home.Purchase Details
Similar Homes in the area
Home Values in the Area
Average Home Value in this Area
Purchase History
| Date | Type | Sale Price | Title Company |
|---|---|---|---|
| Grant Deed | $1,650,000 | Usa National Title Company | |
| Interfamily Deed Transfer | -- | None Available |
Mortgage History
| Date | Status | Loan Amount | Loan Type |
|---|---|---|---|
| Open | $1,563,000 | Construction |
Property History
| Date | Event | Price | Change | Sq Ft Price |
|---|---|---|---|---|
| 05/31/2022 05/31/22 | Sold | $2,630,000 | -2.4% | $875 / Sq Ft |
| 04/25/2022 04/25/22 | Pending | -- | -- | -- |
| 04/12/2022 04/12/22 | For Sale | $2,695,000 | +63.3% | $897 / Sq Ft |
| 12/21/2021 12/21/21 | Sold | $1,650,000 | +10.4% | $549 / Sq Ft |
| 10/20/2021 10/20/21 | Pending | -- | -- | -- |
| 10/14/2021 10/14/21 | For Sale | $1,495,000 | -- | $498 / Sq Ft |
Tax History Compared to Growth
Tax History
| Year | Tax Paid | Tax Assessment Tax Assessment Total Assessment is a certain percentage of the fair market value that is determined by local assessors to be the total taxable value of land and additions on the property. | Land | Improvement |
|---|---|---|---|---|
| 2025 | $33,218 | $2,790,976 | $1,910,174 | $880,802 |
| 2024 | $33,218 | $2,736,252 | $1,872,720 | $863,532 |
| 2023 | $35,200 | $2,682,600 | $1,836,000 | $846,600 |
| 2022 | $19,624 | $1,650,000 | $1,520,000 | $130,000 |
| 2021 | $2,594 | $196,551 | $68,829 | $127,722 |
| 2019 | $2,521 | $190,724 | $66,789 | $123,935 |
| 2018 | $2,452 | $186,985 | $65,480 | $121,505 |
| 2016 | $2,313 | $179,727 | $62,939 | $116,788 |
| 2015 | $2,281 | $177,028 | $61,994 | $115,034 |
| 2014 | $2,297 | $173,561 | $60,780 | $112,781 |
Agents Affiliated with this Home
-
Jacob Abeelen

Seller's Agent in 2022
Jacob Abeelen
T.N.G. Real Estate Consultants
(714) 394-3084
1 in this area
105 Total Sales
-
Abby Waddell

Buyer's Agent in 2022
Abby Waddell
Compass
(310) 241-3038
2 in this area
39 Total Sales
-
Matthew Hardy

Seller's Agent in 2021
Matthew Hardy
Michael Green Realty & Inv.
(818) 832-3610
1 in this area
27 Total Sales
Map
Source: California Regional Multiple Listing Service (CRMLS)
MLS Number: PW22072780
APN: 4114-023-021
- 8319 Berger Ave
- 8640 Gulana Ave Unit J3012
- 7866 W Manchester Ave
- 7851 W Talbert St
- 7740 Redlands St Unit M3075
- 7740 Redlands St Unit M3078
- 7765 W 91st St Unit A1125
- 7740 Redlands St Unit M2076
- 7765 W 91st St Unit F3106
- 7765 W 91st St Unit A3118
- 7765 W 91st St Unit F2106
- 7406 W 85th St
- 7401 W Manchester Ave
- 8420 Gulana Ave
- 8001 Redlands St Unit 207
- 8505 Gulana Ave Unit 4217
- 7578 Coastal View Dr
- 8025 Redlands St Unit 20
- 8011 Rayford Dr
- 7736 Paseo Del Rey Unit 7
