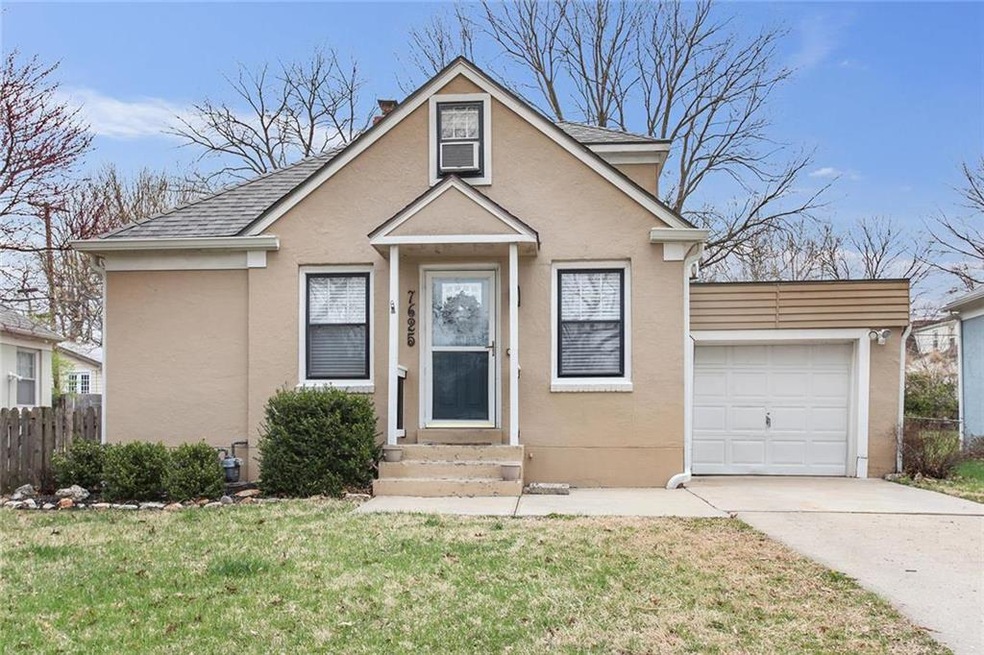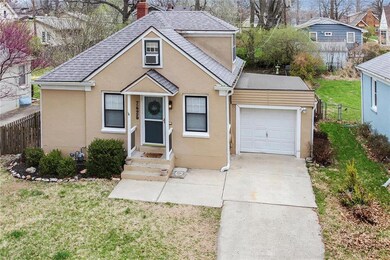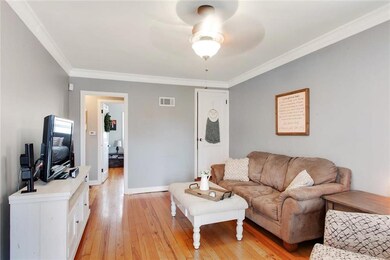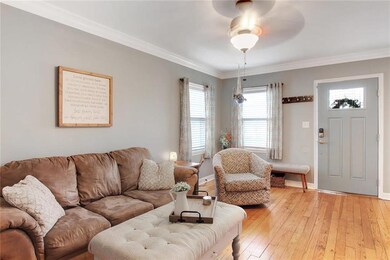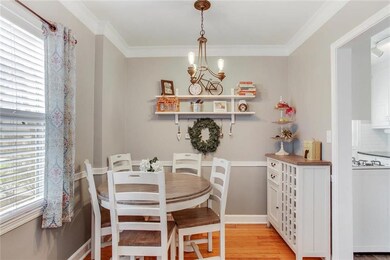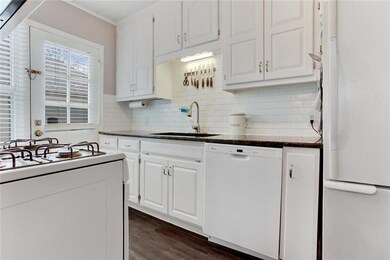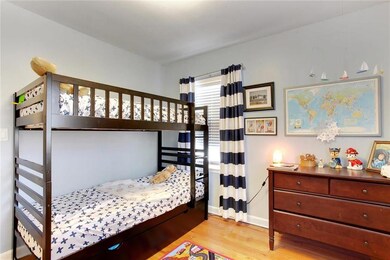
7625 Belleview Ave Kansas City, MO 64114
Waldo NeighborhoodHighlights
- Vaulted Ceiling
- Wood Flooring
- Granite Countertops
- Traditional Architecture
- Main Floor Bedroom
- Formal Dining Room
About This Home
As of November 2024Cute as cute can be in Waldo - this 3 bed, 1 bath home with updated kitchen, neutral fresh paint, and charming molding is ready for you! All appliances stay, great street minutes from all the shops and restaurants on 75th Street!
Last Agent to Sell the Property
ReeceNichols -The Village License #2013008584 Listed on: 05/03/2018

Home Details
Home Type
- Single Family
Est. Annual Taxes
- $1,822
Year Built
- Built in 1946
Lot Details
- Lot Dimensions are 47x128
- Wood Fence
- Aluminum or Metal Fence
- Level Lot
Parking
- 1 Car Attached Garage
Home Design
- Traditional Architecture
- Frame Construction
- Composition Roof
Interior Spaces
- Wet Bar: All Carpet, All Window Coverings, Ceramic Tiles, Hardwood, Vinyl, Shades/Blinds, Ceiling Fan(s)
- Built-In Features: All Carpet, All Window Coverings, Ceramic Tiles, Hardwood, Vinyl, Shades/Blinds, Ceiling Fan(s)
- Vaulted Ceiling
- Ceiling Fan: All Carpet, All Window Coverings, Ceramic Tiles, Hardwood, Vinyl, Shades/Blinds, Ceiling Fan(s)
- Skylights
- Fireplace
- Shades
- Plantation Shutters
- Drapes & Rods
- Formal Dining Room
- Washer
Kitchen
- Dishwasher
- Granite Countertops
- Laminate Countertops
- Disposal
Flooring
- Wood
- Wall to Wall Carpet
- Linoleum
- Laminate
- Stone
- Ceramic Tile
- Luxury Vinyl Plank Tile
- Luxury Vinyl Tile
Bedrooms and Bathrooms
- 3 Bedrooms
- Main Floor Bedroom
- Cedar Closet: All Carpet, All Window Coverings, Ceramic Tiles, Hardwood, Vinyl, Shades/Blinds, Ceiling Fan(s)
- Walk-In Closet: All Carpet, All Window Coverings, Ceramic Tiles, Hardwood, Vinyl, Shades/Blinds, Ceiling Fan(s)
- 1 Full Bathroom
- Double Vanity
- All Carpet
Basement
- Basement Fills Entire Space Under The House
- Laundry in Basement
Schools
- Hale Cook Elementary School
Additional Features
- Enclosed Patio or Porch
- City Lot
- Forced Air Heating and Cooling System
Community Details
- Meadow Hill Subdivision
Listing and Financial Details
- Exclusions: Garage
- Assessor Parcel Number 47-910-07-14-00-0-00-000
Ownership History
Purchase Details
Home Financials for this Owner
Home Financials are based on the most recent Mortgage that was taken out on this home.Purchase Details
Home Financials for this Owner
Home Financials are based on the most recent Mortgage that was taken out on this home.Purchase Details
Home Financials for this Owner
Home Financials are based on the most recent Mortgage that was taken out on this home.Purchase Details
Purchase Details
Home Financials for this Owner
Home Financials are based on the most recent Mortgage that was taken out on this home.Similar Homes in Kansas City, MO
Home Values in the Area
Average Home Value in this Area
Purchase History
| Date | Type | Sale Price | Title Company |
|---|---|---|---|
| Warranty Deed | -- | Security 1St Title | |
| Warranty Deed | -- | Security 1St Title | |
| Warranty Deed | -- | Platinum Title Llc | |
| Interfamily Deed Transfer | -- | Thomson Affinity Title | |
| Warranty Deed | -- | Ctic | |
| Warranty Deed | -- | -- |
Mortgage History
| Date | Status | Loan Amount | Loan Type |
|---|---|---|---|
| Previous Owner | $196,500 | New Conventional | |
| Previous Owner | $195,395 | FHA | |
| Previous Owner | $138,800 | Adjustable Rate Mortgage/ARM | |
| Previous Owner | $108,000 | Adjustable Rate Mortgage/ARM | |
| Previous Owner | $114,098 | FHA |
Property History
| Date | Event | Price | Change | Sq Ft Price |
|---|---|---|---|---|
| 11/18/2024 11/18/24 | Sold | -- | -- | -- |
| 10/16/2024 10/16/24 | Pending | -- | -- | -- |
| 10/11/2024 10/11/24 | For Sale | $295,900 | +65.3% | $285 / Sq Ft |
| 06/07/2018 06/07/18 | Sold | -- | -- | -- |
| 05/03/2018 05/03/18 | For Sale | $179,000 | +5.9% | $183 / Sq Ft |
| 06/05/2017 06/05/17 | Sold | -- | -- | -- |
| 03/20/2017 03/20/17 | Pending | -- | -- | -- |
| 03/16/2017 03/16/17 | For Sale | $169,000 | -- | $172 / Sq Ft |
Tax History Compared to Growth
Tax History
| Year | Tax Paid | Tax Assessment Tax Assessment Total Assessment is a certain percentage of the fair market value that is determined by local assessors to be the total taxable value of land and additions on the property. | Land | Improvement |
|---|---|---|---|---|
| 2024 | $2,559 | $32,737 | $4,437 | $28,300 |
| 2023 | $2,559 | $32,737 | $3,979 | $28,758 |
| 2022 | $2,469 | $30,020 | $4,360 | $25,660 |
| 2021 | $2,461 | $30,020 | $4,360 | $25,660 |
| 2020 | $2,184 | $26,305 | $4,360 | $21,945 |
| 2019 | $2,138 | $26,305 | $4,360 | $21,945 |
| 2018 | $1,822 | $22,893 | $3,794 | $19,099 |
| 2017 | $1,822 | $22,893 | $3,794 | $19,099 |
| 2016 | $1,787 | $22,320 | $2,419 | $19,901 |
| 2014 | $1,757 | $21,882 | $2,371 | $19,511 |
Agents Affiliated with this Home
-

Seller's Agent in 2024
Giovana Gallagher
ELUX Real Estate Services
(816) 896-0430
2 in this area
13 Total Sales
-

Buyer's Agent in 2024
Natasa Gacpar-helixon
ReeceNichols - Overland Park
(360) 489-7779
6 in this area
130 Total Sales
-

Seller's Agent in 2018
Stacy Porto Team
ReeceNichols -The Village
(816) 401-6514
46 in this area
411 Total Sales
-

Buyer's Agent in 2018
Spencer Kingeter
ELUX Real Estate Services
(913) 484-4879
1 in this area
68 Total Sales
-
E
Buyer's Agent in 2017
Eric Kirwan
Platinum Realty LLC
Map
Source: Heartland MLS
MLS Number: 2104451
APN: 47-910-07-14-00-0-00-000
- 7525 Jarboe St
- 826 W 75th St
- 7446 Jarboe St
- 707 W 75th Terrace
- 7529 Jefferson St
- 7515 Jefferson St
- 7309 Summit St
- 7829 Madison Ave
- 7812 Madison Ave
- 7229 Madison Ave
- 7739 Ward Parkway Plaza
- 7321 Wyoming St
- 7916 Madison Ave
- 821 W 71st Terrace
- 7135 Jefferson St
- 35 W 74th Terrace
- 31 W 74 Terrace
- 2011 W 73rd St
- 2201 W 74th St
- 29 W 74th Terrace
