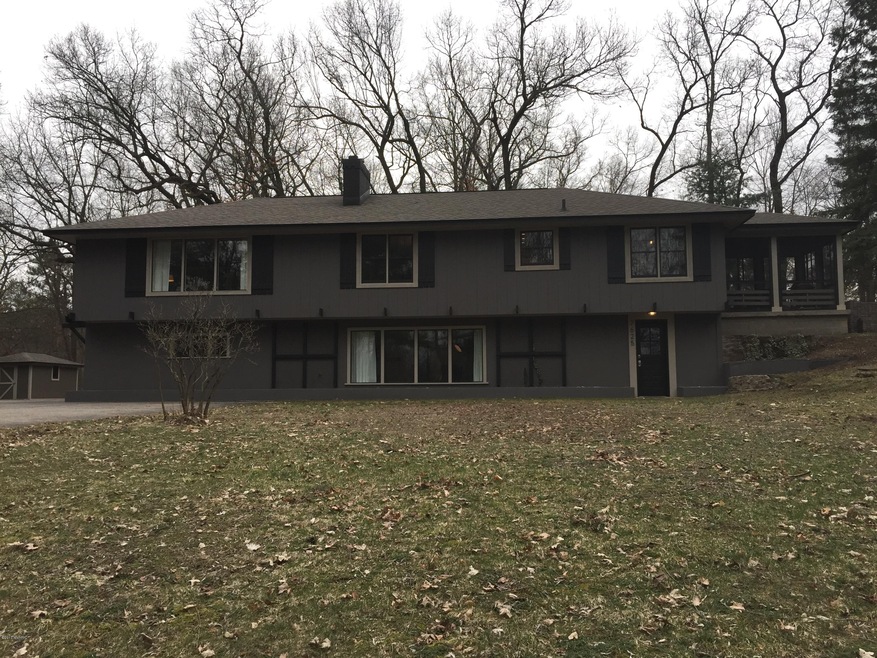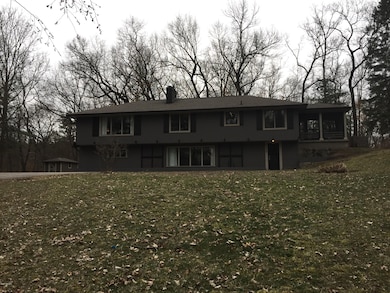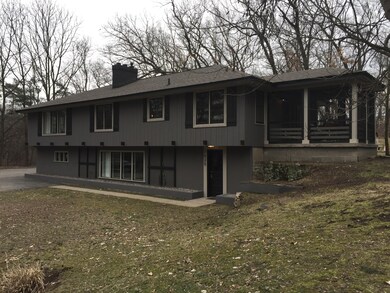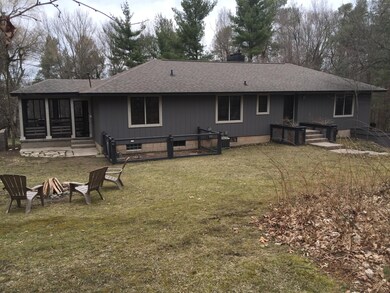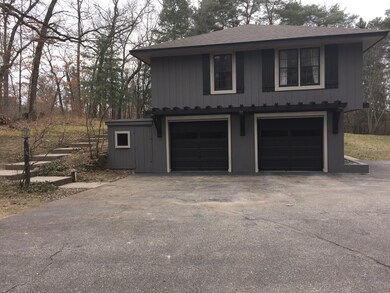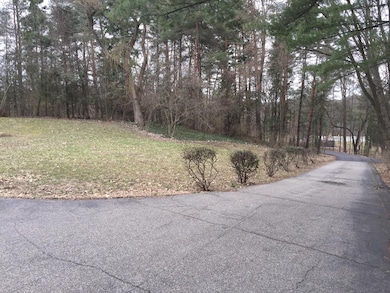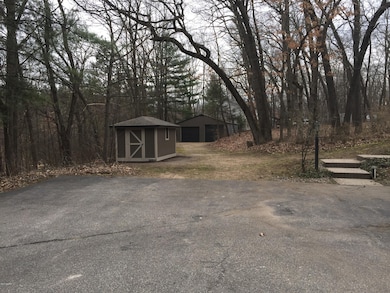
7625 Cascade Rd SE Grand Rapids, MI 49546
Forest Hills NeighborhoodEstimated Value: $474,655 - $567,000
Highlights
- 3.38 Acre Lot
- Family Room with Fireplace
- Wooded Lot
- Pine Ridge Elementary School Rated A
- Recreation Room
- Wood Flooring
About This Home
As of May 2017Totally remodeled Cascade-Forest Hills schools beauty on 3+ wooded & potentially splittable acres w/pole barn! Set back off the road is this secluded 3 bedroom ranch walkout home.MAIN FLOOR BOASTS:updated kitchen w/eating area w/cer.tiled floors/backsplash/recessed lighting/ample cabinets/SS appliances & access to attractive porch,FDR w/HW floors & built-ins,spacious HW floor LR w/fireplace,nice sized MBR w/HW floors,cer.tiled full bath & 2 additional HW floored BRS(1 used as unique walk-in closet)WALKOUT LEVEL offers: spacious entry/mudroom area w/open staircase,a well windowed FR w/2nd fireplace & built-in kitchenette bar, 2nd full deluxe bath w/over-sized cer.tiled/glass shower,laundry & storage room. The 26x 42 pole barn has 2 overhead doors/high windows/cathedral ceilings/tons of deluxe cabinets & a "man cave" area w/TV. Note there is also a 8x14 storage shed ,newer house architectural shingles,high efficiency forced air furnace,central air,high end water softener system plus ample parking space besides the attached 2 stall garage!
Last Agent to Sell the Property
Robert Camp
Five Star Real Estate (Casc) - I Listed on: 03/30/2017
Last Buyer's Agent
Rustin Scott
Berkshire Hathaway HomeServices Michigan Real Estate (Main)
Home Details
Home Type
- Single Family
Est. Annual Taxes
- $3,235
Year Built
- Built in 1954
Lot Details
- 3.38 Acre Lot
- Shrub
- Lot Has A Rolling Slope
- Wooded Lot
- Property is zoned R1, R1
Parking
- 2 Car Attached Garage
- Tandem Parking
- Garage Door Opener
Home Design
- Composition Roof
- Wood Siding
Interior Spaces
- 1-Story Property
- Window Treatments
- Window Screens
- Family Room with Fireplace
- 2 Fireplaces
- Living Room with Fireplace
- Dining Area
- Recreation Room
- Screened Porch
- Storm Windows
Kitchen
- Eat-In Kitchen
- Built-In Oven
- Range
- Microwave
- Dishwasher
Flooring
- Wood
- Ceramic Tile
Bedrooms and Bathrooms
- 3 Main Level Bedrooms
- 2 Full Bathrooms
Laundry
- Laundry on main level
- Dryer
- Washer
Basement
- Walk-Out Basement
- Basement Fills Entire Space Under The House
Outdoor Features
- Pole Barn
- Shed
- Storage Shed
Utilities
- Forced Air Heating and Cooling System
- Heating System Uses Natural Gas
- Well
- Natural Gas Water Heater
- Water Softener is Owned
- Septic System
- Phone Available
- Cable TV Available
Community Details
- Property is near a ravine
Ownership History
Purchase Details
Home Financials for this Owner
Home Financials are based on the most recent Mortgage that was taken out on this home.Purchase Details
Purchase Details
Home Financials for this Owner
Home Financials are based on the most recent Mortgage that was taken out on this home.Purchase Details
Home Financials for this Owner
Home Financials are based on the most recent Mortgage that was taken out on this home.Purchase Details
Home Financials for this Owner
Home Financials are based on the most recent Mortgage that was taken out on this home.Similar Homes in Grand Rapids, MI
Home Values in the Area
Average Home Value in this Area
Purchase History
| Date | Buyer | Sale Price | Title Company |
|---|---|---|---|
| Finos Drew | $306,500 | None Available | |
| Deutsche Bank Trust Co Americas | $165,750 | None Available | |
| Hirt Daniel | $207,000 | None Available | |
| Alexander Daniel | -- | -- | |
| Alexander Denise M | -- | Michigan Title Company |
Mortgage History
| Date | Status | Borrower | Loan Amount |
|---|---|---|---|
| Open | Finos Drew | $231,800 | |
| Closed | Finos Drew | $245,200 | |
| Previous Owner | Meeuwsen Nathan | $110,000 | |
| Previous Owner | Meeuwsen Nathan B | $121,000 | |
| Previous Owner | Meeuwsen Nathan | $122,662 | |
| Previous Owner | Hirt Daniel | $186,300 | |
| Previous Owner | Alexander Daniel | $148,000 | |
| Previous Owner | Alexander Daniel | $135,000 | |
| Previous Owner | Alexander Denise M | $118,400 |
Property History
| Date | Event | Price | Change | Sq Ft Price |
|---|---|---|---|---|
| 05/25/2017 05/25/17 | Sold | $306,500 | -2.7% | $145 / Sq Ft |
| 04/09/2017 04/09/17 | Pending | -- | -- | -- |
| 03/30/2017 03/30/17 | For Sale | $314,995 | -- | $149 / Sq Ft |
Tax History Compared to Growth
Tax History
| Year | Tax Paid | Tax Assessment Tax Assessment Total Assessment is a certain percentage of the fair market value that is determined by local assessors to be the total taxable value of land and additions on the property. | Land | Improvement |
|---|---|---|---|---|
| 2024 | $3,439 | $199,000 | $0 | $0 |
| 2023 | $4,793 | $185,700 | $0 | $0 |
| 2022 | $4,591 | $164,500 | $0 | $0 |
| 2021 | $4,476 | $144,100 | $0 | $0 |
| 2020 | $2,893 | $134,100 | $0 | $0 |
| 2019 | $4,296 | $132,900 | $0 | $0 |
| 2018 | $4,247 | $130,000 | $0 | $0 |
| 2017 | $3,418 | $106,500 | $0 | $0 |
| 2016 | $3,235 | $100,600 | $0 | $0 |
| 2015 | -- | $100,600 | $0 | $0 |
| 2013 | -- | $99,800 | $0 | $0 |
Agents Affiliated with this Home
-
R
Seller's Agent in 2017
Robert Camp
Five Star Real Estate (Casc) - I
-
R
Buyer's Agent in 2017
Rustin Scott
Berkshire Hathaway HomeServices Michigan Real Estate (Main)
Map
Source: Southwestern Michigan Association of REALTORS®
MLS Number: 17013159
APN: 41-19-22-251-013
- 3673 Hunters Way Dr SE Unit 12
- 7320 Whispering Ridge St SE
- 3556 Apple Hill Dr SE
- 3521 S Applecrest Ct SE
- 3683 Buttrick Ave SE
- 3669 Buttrick Ave SE
- 7563 Aspenwood Dr SE
- 6862 Maplecrest Dr SE
- 3290 Hidden Hills Ct SE
- 4515 Harbor View Dr
- 7174 Cascade Rd SE
- 3950 Maplecrest Ct SE
- 7414 Thorncrest Dr SE
- 3079 Torian Ct SE
- 7518 Sheffield Dr SE
- 4710 Harbor View Dr
- 8306 45th St SE
- 7325 Sheffield Dr SE
- 3294 Thorncrest Dr SE
- 6774 Woodbrook Dr SE
- 7625 Cascade Rd SE
- 7667 Cascade Rd SE
- 7638 Kenrob Dr SE
- 7676 Kenrob Dr SE
- 7627 Cascade Rd SE
- 7692 Kenrob Dr SE
- 7677 Cascade Rd SE
- 7648 Buccaneer Dr SE
- 7730 Kenrob Dr SE
- 7465 Kenrob Dr SE
- 7630 Cascade Rd SE
- 7614 Cascade Rd SE
- 7651 Kenrob Dr SE
- 7633 Kenrob Dr SE
- 7742 Kenrob Dr SE
- 7681 Cascade Rd SE
- 7667 Kenrob Dr SE
- 7786 Kenrob Dr SE
- 7685 Kenrob Dr SE
- 7676 Cascade Rd SE
