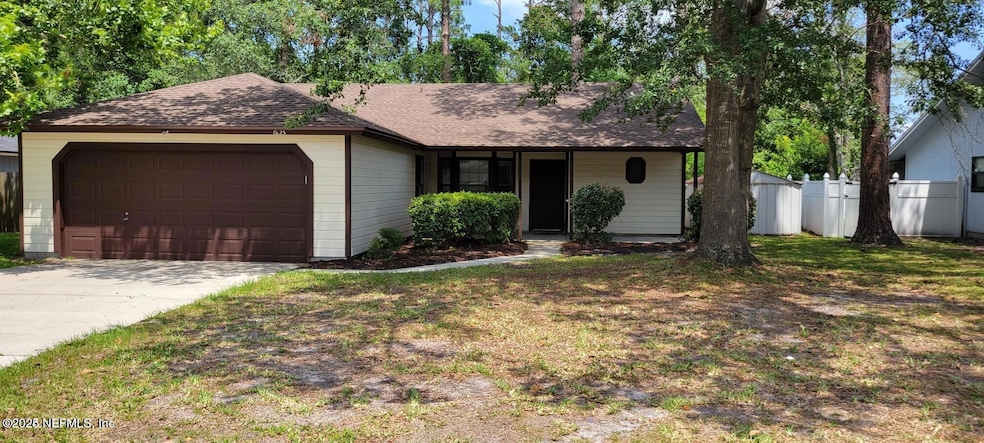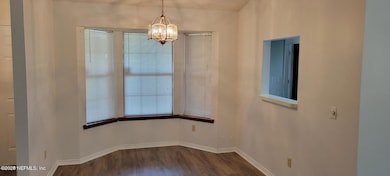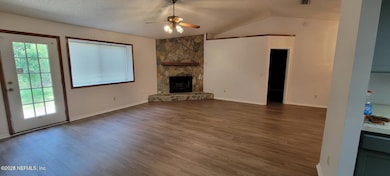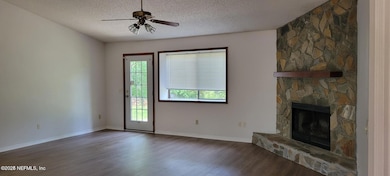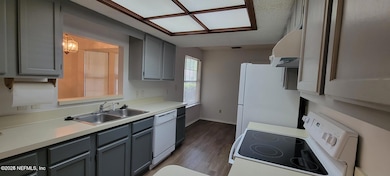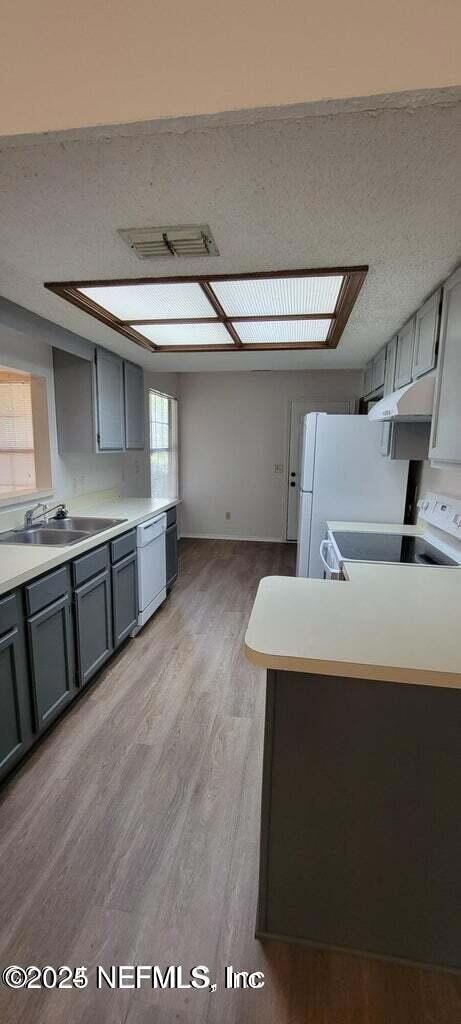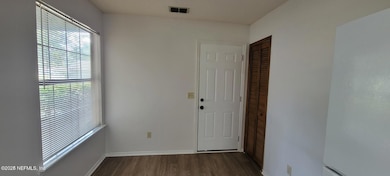7625 Jeremy David Ln Jacksonville, FL 32244
McGirts Creek/Settlers Landing Neighborhood
3
Beds
5
Baths
1,408
Sq Ft
7,841
Sq Ft Lot
Highlights
- Views of Trees
- Traditional Architecture
- Breakfast Area or Nook
- Open Floorplan
- No HOA
- Skylights
About This Home
This well cared family home is ready for occupancy. Newer paint and newer vinyl plank flooring throughout. All newer appliances. New roof. 3bdr/2ba open floor plan with fireplace and plenty of room for a family. 2 car garage and private backyard. Property is close to everything yet located on very quiet street.
Home Details
Home Type
- Single Family
Est. Annual Taxes
- $3,461
Year Built
- Built in 1988
Parking
- 2 Car Garage
Home Design
- Traditional Architecture
- Entry on the 1st floor
Interior Spaces
- 1,408 Sq Ft Home
- 1-Story Property
- Open Floorplan
- Ceiling Fan
- Skylights
- Wood Burning Fireplace
- Entrance Foyer
- Views of Trees
- Electric Dryer Hookup
Kitchen
- Breakfast Area or Nook
- Eat-In Kitchen
- Breakfast Bar
- Electric Oven
- Electric Range
- Microwave
- Dishwasher
- Disposal
Bedrooms and Bathrooms
- 3 Bedrooms
- Split Bedroom Floorplan
- Walk-In Closet
- Shower Only
Outdoor Features
- Patio
- Front Porch
Additional Features
- 7,841 Sq Ft Lot
- Central Heating and Cooling System
Listing and Financial Details
- Tenant pays for all utilities
- 12 Months Lease Term
- Assessor Parcel Number 0160751020
Community Details
Overview
- No Home Owners Association
- Kimberly Cove Subdivision
Pet Policy
- Limit on the number of pets
- Breed Restrictions
Map
Source: realMLS (Northeast Florida Multiple Listing Service)
MLS Number: 2118291
APN: 016075-1020
Nearby Homes
- 8457 Sugartree Dr
- 7503 Pheasant Run Dr
- 8675 Walden Rd
- 8359 Walden Rd E
- 8013 Weather Vane Dr
- 8786 Spring Harvest Ln E
- 8139 Fieldside Dr W
- 7613 Chelmsford Dr
- 8813 Fieldside Dr S
- 8160 Fort Lee Trail
- 8140 Morristown Trail
- 7965 Cholo Trail
- 8133 Morristown Trail
- 7269 Honda Dr
- 9056 Prosperity Lake Dr
- 8203 Teaticket Dr
- 8975 Winding Vine Dr W
- 8135 Settlers Landing Trail N
- 8199 Cayuga Trail W
- 8069 Shadwell Ct
- 7600 Pheasant Path Dr
- 7533 Pheasant Path Dr
- 7736 Rockridge Dr W
- 8804 Falcon Trace Dr S
- 7871 Moss Pointe Trail E
- 7631 Collins Ridge Blvd
- 7684 Collins Ridge Blvd
- 7911 Longshadow Ct
- 7748 Collins Ridge Blvd
- 7790 Collins Ridge Blvd
- 8786 Spring Harvest Ln E
- 7577 Springer Place
- 7594 Taylor Field Rd
- 8857 Spring Harvest Ln E
- 7769 Andes Dr
- 7856 Collins Ridge Blvd
- 8229 Hamden Cir W
- 7369 Shindler Dr Unit 2
- 7609 Dover Cliff Dr S
- 8984 Bridgecreek Dr
