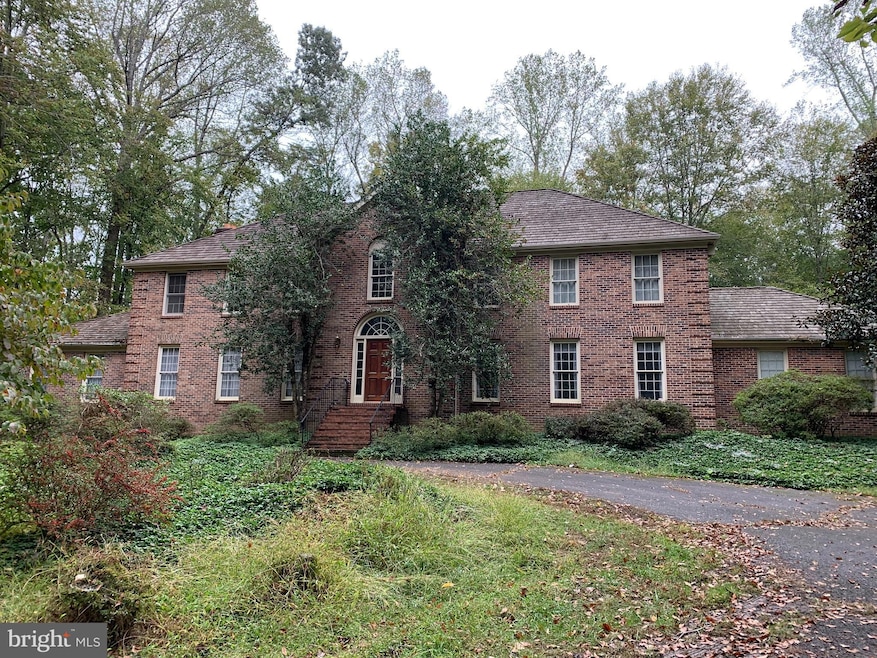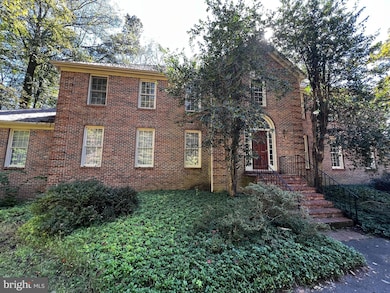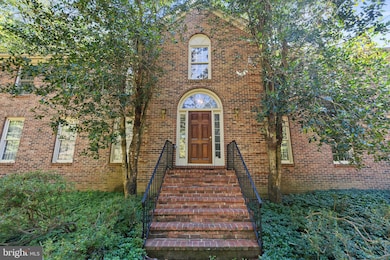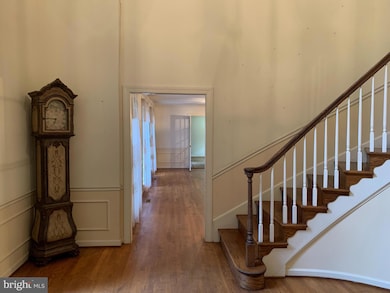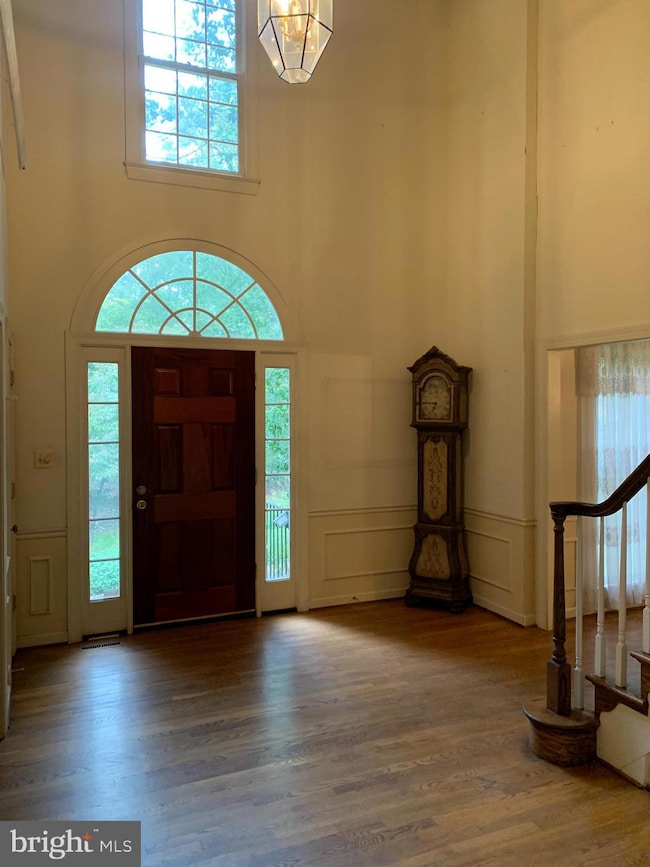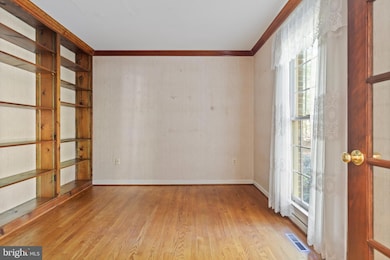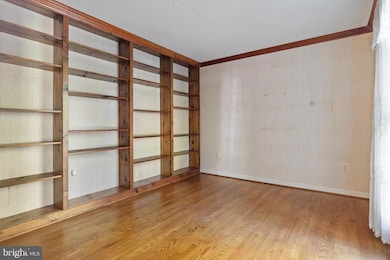7625 Kincheloe Rd Clifton, VA 20124
Estimated payment $8,564/month
Highlights
- 5.08 Acre Lot
- Colonial Architecture
- Wood Flooring
- James W Robinson, Jr. Secondary School Rated A
- Traditional Floor Plan
- 2 Fireplaces
About This Home
Over 6050 Sq ft house in Clifton Colonial 2 story foyer home offered at a list price way below tax assessment . Priced to sell.!!!! Property boast 4 bedrooms 3.5 baths, with 2 piece bath rough in basement, 3 levels with side load 2 car garage with back up turnaround on 5.0813 acres on Kincheloe Road . in the Mill Branch HOA . Cedar Shake Roof 10yrs young, Hot water Heater 2 yrs young, 2 zone HVAC lower (basement ) 5 yrs young and upper 8 yrs young (in attic) 2 deck French doors replaced in 2024 , Hardwoods on whole main level, original wood windows believed to be Anderson , Den off foyer, Large Primary Suite with sitting area and walk in closet and 2 other closets . Separate Vanity area, built in Bookshelves in shared bath bedrooms, Wet bar in family room on main level , Washer dryer on main level with 2 wood burning fireplaces 1 in family room and 1 in Primary Suite, Large living room with 2nd living room . Large Pantry, Separate Dining room , with Bulter pantry at kitchen. This needs your vision and updating . Floor plans and survey and Hoa docs uploaded under document tab able to be viewed by the public. Squar footage measured by Photographer and tax assessor. SOLD AS IS WHERE IS
Listing Agent
(703) 587-4575 lesliecarterre@aol.com Carter Real Estate, Inc. License #BR98366733 Listed on: 10/07/2025
Open House Schedule
-
Sunday, December 14, 20251:00 to 3:00 pm12/14/2025 1:00:00 PM +00:0012/14/2025 3:00:00 PM +00:00Add to Calendar
Home Details
Home Type
- Single Family
Est. Annual Taxes
- $17,736
Year Built
- Built in 1984
Lot Details
- 5.08 Acre Lot
- Property is zoned 030
HOA Fees
- $83 Monthly HOA Fees
Parking
- 2 Car Attached Garage
- 8 Driveway Spaces
- Side Facing Garage
- Garage Door Opener
- Circular Driveway
Home Design
- Colonial Architecture
- Slab Foundation
- Vinyl Siding
- Brick Front
Interior Spaces
- Property has 3 Levels
- Traditional Floor Plan
- Wet Bar
- Built-In Features
- 2 Fireplaces
- Wood Burning Fireplace
- Brick Fireplace
- Window Treatments
- Family Room Off Kitchen
- Formal Dining Room
- Wood Flooring
Kitchen
- Eat-In Country Kitchen
- Built-In Oven
- Cooktop
- Built-In Microwave
- Dishwasher
Bedrooms and Bathrooms
- 4 Bedrooms
- Walk-In Closet
Laundry
- Laundry on main level
- Dryer
- Washer
Finished Basement
- Walk-Out Basement
- Basement Fills Entire Space Under The House
- Interior and Side Basement Entry
Schools
- Union Mill Elementary School
- Robinson Secondary Middle School
- Robinson Secondary High School
Utilities
- Central Air
- Heat Pump System
- Vented Exhaust Fan
- Well
- Electric Water Heater
- Septic Equal To The Number Of Bedrooms
- Septic Tank
Community Details
- Mill Branch HOA
- Mill Branch Subdivision
Listing and Financial Details
- Tax Lot 15
- Assessor Parcel Number 0852 05 0015
Map
Home Values in the Area
Average Home Value in this Area
Tax History
| Year | Tax Paid | Tax Assessment Tax Assessment Total Assessment is a certain percentage of the fair market value that is determined by local assessors to be the total taxable value of land and additions on the property. | Land | Improvement |
|---|---|---|---|---|
| 2025 | $16,016 | $1,534,270 | $629,000 | $905,270 |
| 2024 | $16,016 | $1,382,460 | $575,000 | $807,460 |
| 2023 | $15,480 | $1,371,690 | $575,000 | $796,690 |
| 2022 | $13,647 | $1,193,480 | $575,000 | $618,480 |
| 2021 | $11,470 | $977,430 | $568,000 | $409,430 |
| 2020 | $11,168 | $943,620 | $568,000 | $375,620 |
| 2019 | $11,156 | $942,620 | $567,000 | $375,620 |
| 2018 | $10,840 | $942,620 | $567,000 | $375,620 |
| 2017 | $11,272 | $970,890 | $567,000 | $403,890 |
| 2016 | $11,248 | $970,890 | $567,000 | $403,890 |
| 2015 | $10,498 | $940,660 | $556,000 | $384,660 |
| 2014 | $10,474 | $940,660 | $556,000 | $384,660 |
Property History
| Date | Event | Price | List to Sale | Price per Sq Ft |
|---|---|---|---|---|
| 11/19/2025 11/19/25 | Price Changed | $1,330,000 | -3.3% | $219 / Sq Ft |
| 10/07/2025 10/07/25 | For Sale | $1,375,000 | -- | $226 / Sq Ft |
Source: Bright MLS
MLS Number: VAFX2269918
APN: 0852-05-0015
- 7800 Gold Flint Ct
- 13025 Yates Ford Rd
- 7924 Evans Ford Rd
- 7308 Blue Dan Ln
- 12365 Henderson Rd
- 12061 Rose Hall Dr
- 11905 Cub Ct
- 12215 Henderson Rd
- 6830 Clifton Rd
- 13005 Compton Rd
- 408 Pullman Place
- 202A Park Central Terrace
- 9353 Cougar Ct
- 9224 Cynthia St
- 6811 White Rock Rd
- 9305 Shannon St
- 10009 Bent Tree Ln
- 9183 Matthew Dr
- 9209 Golf Ct
- 9193 Matthew Dr
- 6363 Yates Ford Rd
- 9215 Stephanie St
- 11800 Wolf Run Ln
- 9241 Greenshire Dr
- 10264 Greystone Rd
- 11713 Henderson Rd
- 9659 Manassas Dr
- 9713 Handerson Place Unit 304
- 10303 Bear Creek Dr
- 9279 Kristy Dr
- 9117 Mulder Ct
- 9710 Handerson Place Unit 1
- 9105 Belo Gate
- 9702 Enterprise Ct
- 9430 Russia Branch View Dr
- 201 Park Central Terrace Unit B
- 709 Thomas Ln Unit B
- 707 Thomas Ln Unit A
- 7808 Hill House Ct
- 8100 Palisades Cir
