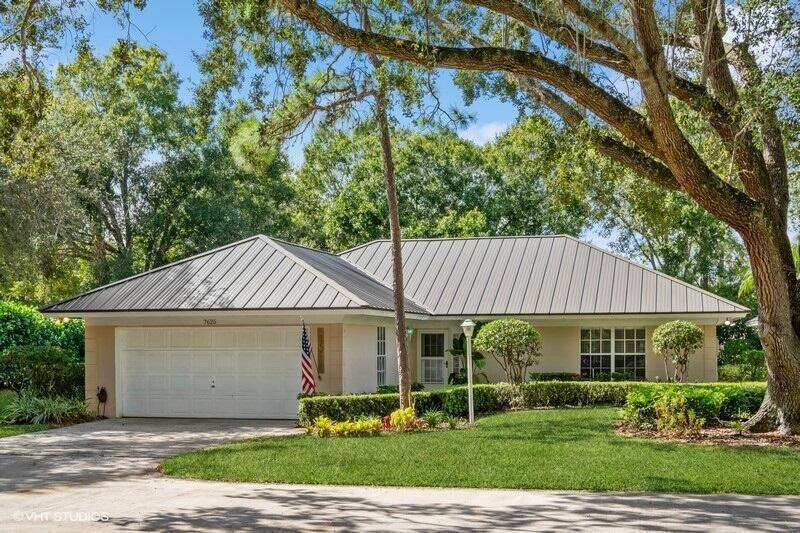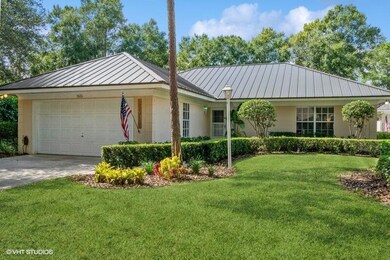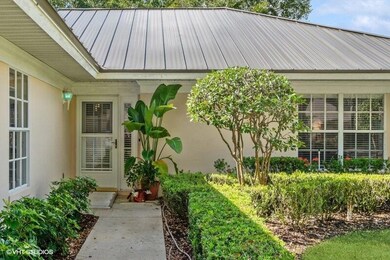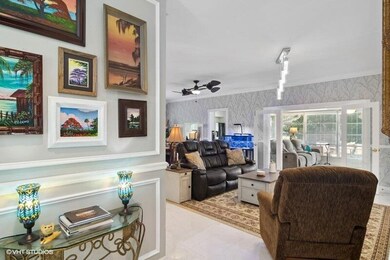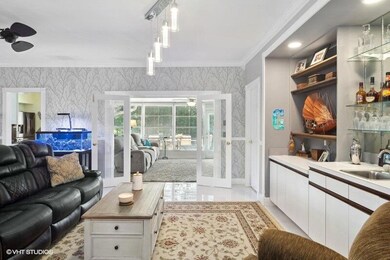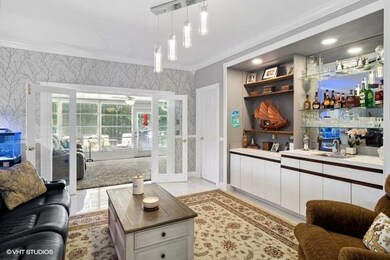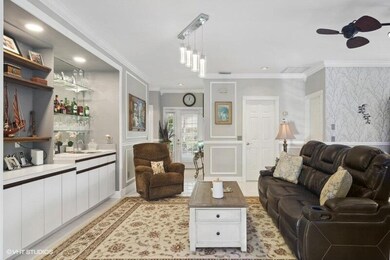
7625 Vintage Way Port Saint Lucie, FL 34986
The Reserve NeighborhoodEstimated Value: $338,818 - $383,000
Highlights
- Gated with Attendant
- Garden View
- Community Pool
- Clubhouse
- Attic
- Tennis Courts
About This Home
As of June 2024NEW METAL ROOF! Expanded golf villa ready to move right in. Owner has enclosed the lanai area and put in floor and A/C to make approx. 200 sq ft additional A/C living space.Remodeled kitchen with new black stainless appliance package. Large master suite has 2 full baths. Split bedroom floorplan offers plenty of privacy. New tile floors in entry, living room and dining area. Beautiful woodwork throughout the home. Wet bar with built-in gives plenty of extra storage space. Walking distance to The Legacy Golf Course. And surrounded by 3 PGA award winning golf courses. This can be your full-time or winter home.
Home Details
Home Type
- Single Family
Est. Annual Taxes
- $385
Year Built
- Built in 1986
Lot Details
- 3,047 Sq Ft Lot
- Sprinkler System
- Property is zoned Planne
HOA Fees
- $524 Monthly HOA Fees
Parking
- 2 Car Attached Garage
- Garage Door Opener
- Driveway
Home Design
- Frame Construction
- Metal Roof
Interior Spaces
- 1,873 Sq Ft Home
- 1-Story Property
- Furnished or left unfurnished upon request
- Ceiling Fan
- Blinds
- Combination Dining and Living Room
- Garden Views
- Pull Down Stairs to Attic
Kitchen
- Electric Range
- Microwave
- Dishwasher
Flooring
- Carpet
- Tile
Bedrooms and Bathrooms
- 3 Bedrooms
- Split Bedroom Floorplan
- Walk-In Closet
- 3 Full Bathrooms
- Separate Shower in Primary Bathroom
Laundry
- Laundry Room
- Laundry Tub
Utilities
- Central Heating and Cooling System
- Underground Utilities
- Electric Water Heater
- Cable TV Available
Listing and Financial Details
- Assessor Parcel Number 332231300200005
Community Details
Overview
- Association fees include management, common areas, cable TV, ground maintenance, maintenance structure, pest control, security
- Reserve Golf Villas Subdivision
Amenities
- Clubhouse
- Game Room
- Billiard Room
- Community Library
Recreation
- Tennis Courts
- Community Basketball Court
- Pickleball Courts
- Community Pool
- Park
Security
- Gated with Attendant
Ownership History
Purchase Details
Home Financials for this Owner
Home Financials are based on the most recent Mortgage that was taken out on this home.Purchase Details
Home Financials for this Owner
Home Financials are based on the most recent Mortgage that was taken out on this home.Purchase Details
Purchase Details
Home Financials for this Owner
Home Financials are based on the most recent Mortgage that was taken out on this home.Purchase Details
Similar Homes in Port Saint Lucie, FL
Home Values in the Area
Average Home Value in this Area
Purchase History
| Date | Buyer | Sale Price | Title Company |
|---|---|---|---|
| Kelly Dorothy J | $389,000 | K Title | |
| Raskopf Gary Michael | $227,200 | Ally Parker Brown Ttl Ins Ag | |
| Jones Geoffrey George | -- | Attorney | |
| Jones Geoffrey G | $180,000 | -- | |
| Harvie Richard J | $145,000 | Ally Parker Brown Title Ins |
Mortgage History
| Date | Status | Borrower | Loan Amount |
|---|---|---|---|
| Open | Kelly Dorothy J | $175,000 | |
| Previous Owner | Raskopf Gary Michael | $279,000 | |
| Previous Owner | Raskopf Gary Michael | $227,000 | |
| Previous Owner | Jones Geoffrey G | $120,000 |
Property History
| Date | Event | Price | Change | Sq Ft Price |
|---|---|---|---|---|
| 06/28/2024 06/28/24 | Sold | $389,000 | 0.0% | $208 / Sq Ft |
| 03/06/2024 03/06/24 | For Sale | $389,000 | +71.4% | $208 / Sq Ft |
| 04/15/2021 04/15/21 | Sold | $227,000 | +2.7% | $138 / Sq Ft |
| 03/16/2021 03/16/21 | Pending | -- | -- | -- |
| 11/28/2020 11/28/20 | For Sale | $221,000 | -- | $134 / Sq Ft |
Tax History Compared to Growth
Tax History
| Year | Tax Paid | Tax Assessment Tax Assessment Total Assessment is a certain percentage of the fair market value that is determined by local assessors to be the total taxable value of land and additions on the property. | Land | Improvement |
|---|---|---|---|---|
| 2024 | $385 | $166,432 | -- | -- |
| 2023 | $385 | $161,585 | $0 | $0 |
| 2022 | $280 | $156,879 | $0 | $0 |
| 2021 | $3,706 | $171,400 | $41,400 | $130,000 |
| 2020 | $3,412 | $152,800 | $33,600 | $119,200 |
| 2019 | $3,537 | $156,900 | $33,600 | $123,300 |
| 2018 | $3,276 | $151,100 | $36,000 | $115,100 |
| 2017 | $3,456 | $158,100 | $36,000 | $122,100 |
| 2016 | $2,829 | $128,400 | $32,000 | $96,400 |
| 2015 | $2,857 | $129,100 | $40,000 | $89,100 |
| 2014 | $2,604 | $114,070 | $0 | $0 |
Agents Affiliated with this Home
-
Kay Rodriguez
K
Seller's Agent in 2024
Kay Rodriguez
Lang Realty
(772) 486-2126
142 in this area
205 Total Sales
-
Desiree Flexen

Seller Co-Listing Agent in 2024
Desiree Flexen
Lang Realty
(772) 249-1853
45 in this area
90 Total Sales
-
C
Seller's Agent in 2021
Cynthia Smith
Inactive member
-
Joanne McCurdy

Buyer's Agent in 2021
Joanne McCurdy
The Keyes Company
(772) 216-2821
3 in this area
115 Total Sales
Map
Source: BeachesMLS
MLS Number: R10966055
APN: 33-22-313-0020-0005
- 7630 Greenbrier Cir
- 7903 Plantation Lakes Dr
- 10206 Isle of Pines Ct
- 10119 Bay Tree Ct
- 7668 Greenbrier Cir
- 7309 Reserve Creek Dr
- 7300 Mystic Way
- 7234 Mystic Way
- 7724 Wexford Way
- 7362 Pine Creek Way Unit 20
- 9400 Briarcliff Trace
- 9620 Enclave Cir
- 7250 Reserve Creek Dr
- 7677 Charleston Way
- 7307 Marsh Terrace
- 7962 Poppy Hills Ln
- 9629 Fairwood Ct
- 7966 Poppy Hills Ln
- 7425 Laurels Place
- 10742 Grey Heron Ct
- 7615 Vintage Way Unit 17
- 7620 Mahogany Run
- 7630 Vintage Way
- 7620 Vintage Way
- 7610 Vintage Way
- 7610 Mahogany Run
- 7622 Greenbrier Cir
- 7624 Greenbrier Cir
- 7600 Vintage Way
- 7615 Winged Foot Ct
- 7620 Greenbrier Cir
- 7614 Greenbrier Cir
- 7626 Greenbrier Cir
- 7625 Winged Foot Ct
- 7625 Mahogany Ct
- 7600 Mahogany Run
- 7612 Greenbrier Cir
- 7605 Mahogany Run
- 7615 Mahogany Run
- 7605 Winged Foot Ct
