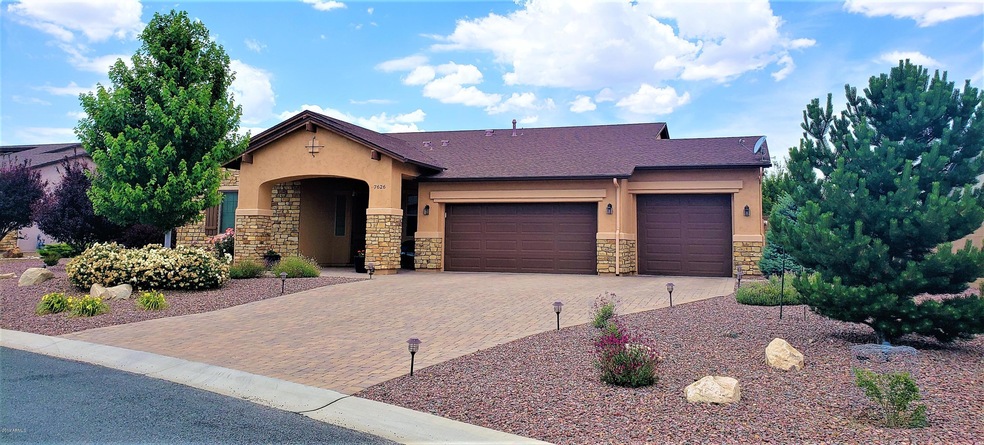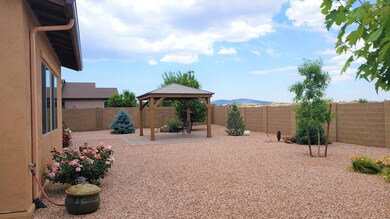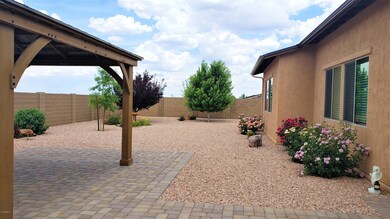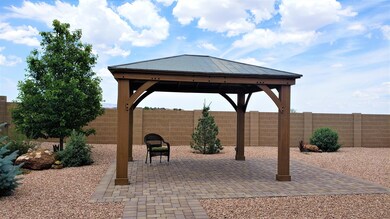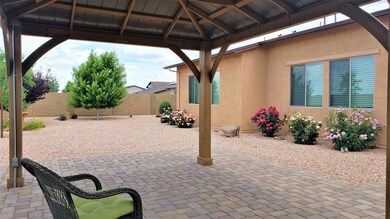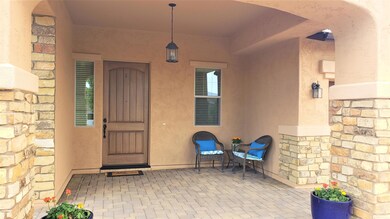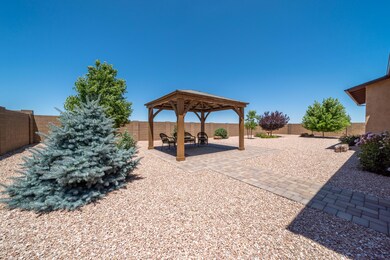
7626 Dragoon Rd Prescott Valley, AZ 86315
Pronghorn Ranch NeighborhoodEstimated Value: $663,197 - $733,000
Highlights
- Concierge
- Heated Spa
- Clubhouse
- Fitness Center
- Mountain View
- Granite Countertops
About This Home
As of September 2019Energy efficient, highly sought-after ''Aspen'' model by Mandalay Homes, exceeds Energy Star 3 requirement. Highly upgraded: 2x6 construction. Energy savings w Icynene spray foam insulation in ext. walls & catheterized. On-demand A.O. Smith tankless hot water heater, Fusion XT water softener, and whole house Venmar filtered air exchanger. Insulated concrete slab. Trane gas heating and A/C, CFL/LED lighting. Open concept - dining room, great room and kitchen w granite counter tops. gas range, walk-in pantry. Cognac Birch cabinets throughout home. Stone exterior accents. Over-sized backyard with mature front & back landscaping w apple, almond, &plum trees. Extended-depth garage w rear roll up door to 20x10 pavers. Gazebo/patio. Backs directly to wash behind home. Beautiful sunset views!
Last Agent to Sell the Property
HomeSmart License #SA634407000 Listed on: 07/02/2019

Last Buyer's Agent
Non-MLS Agent
Non-MLS Office
Home Details
Home Type
- Single Family
Est. Annual Taxes
- $2,964
Year Built
- Built in 2014
Lot Details
- 0.28 Acre Lot
- Desert faces the front and back of the property
- Block Wall Fence
- Front and Back Yard Sprinklers
Parking
- 3 Car Garage
- Side or Rear Entrance to Parking
- Garage Door Opener
Home Design
- Wood Frame Construction
- Composition Roof
- Stucco
Interior Spaces
- 2,333 Sq Ft Home
- 1-Story Property
- Ceiling height of 9 feet or more
- Ceiling Fan
- Double Pane Windows
- ENERGY STAR Qualified Windows
- Mountain Views
Kitchen
- Breakfast Bar
- Gas Cooktop
- Built-In Microwave
- Dishwasher
- Kitchen Island
- Granite Countertops
Flooring
- Carpet
- Tile
Bedrooms and Bathrooms
- 3 Bedrooms
- Primary Bathroom is a Full Bathroom
- 2 Bathrooms
- Dual Vanity Sinks in Primary Bathroom
Laundry
- Laundry in unit
- Washer and Dryer Hookup
Pool
- Heated Spa
- Heated Pool
Outdoor Features
- Covered patio or porch
- Gazebo
Schools
- Out Of Maricopa Cnty Elementary And Middle School
- Out Of Maricopa Cnty High School
Utilities
- Refrigerated Cooling System
- Heating System Uses Natural Gas
- Tankless Water Heater
Additional Features
- No Interior Steps
- ENERGY STAR Qualified Equipment for Heating
Listing and Financial Details
- Tax Lot 880
- Assessor Parcel Number 103-01-673
Community Details
Overview
- Property has a Home Owners Association
- Hoamco Association, Phone Number (928) 776-4479
- Built by Mandalay
- Pronghorn Ranch Unit 14 Subdivision, Aspen Floorplan
Amenities
- Concierge
- Clubhouse
- Theater or Screening Room
- Recreation Room
Recreation
- Tennis Courts
- Fitness Center
- Heated Community Pool
- Community Spa
- Bike Trail
Ownership History
Purchase Details
Home Financials for this Owner
Home Financials are based on the most recent Mortgage that was taken out on this home.Purchase Details
Purchase Details
Home Financials for this Owner
Home Financials are based on the most recent Mortgage that was taken out on this home.Purchase Details
Home Financials for this Owner
Home Financials are based on the most recent Mortgage that was taken out on this home.Purchase Details
Similar Homes in Prescott Valley, AZ
Home Values in the Area
Average Home Value in this Area
Purchase History
| Date | Buyer | Sale Price | Title Company |
|---|---|---|---|
| Bria Theodore J | $515,900 | Yavapai Title | |
| Smola Darryl J | -- | None Available | |
| Smola Darryl J | $383,507 | Intravest Title Ageny Inc | |
| Mandalay Communities Inc | $208,000 | Intravest Title Agency Inc | |
| Pronghorn Development Llc | $10,000,000 | Yavapai Title Agency Inc |
Mortgage History
| Date | Status | Borrower | Loan Amount |
|---|---|---|---|
| Previous Owner | Smola Darryl J | $100,000 | |
| Previous Owner | Mandalay Communities Inc | $1,023,450 | |
| Previous Owner | Mandalay Communities Inc | $0 |
Property History
| Date | Event | Price | Change | Sq Ft Price |
|---|---|---|---|---|
| 09/23/2019 09/23/19 | Sold | $515,900 | -1.7% | $221 / Sq Ft |
| 08/02/2019 08/02/19 | Pending | -- | -- | -- |
| 07/01/2019 07/01/19 | For Sale | $525,000 | -- | $225 / Sq Ft |
Tax History Compared to Growth
Tax History
| Year | Tax Paid | Tax Assessment Tax Assessment Total Assessment is a certain percentage of the fair market value that is determined by local assessors to be the total taxable value of land and additions on the property. | Land | Improvement |
|---|---|---|---|---|
| 2026 | $3,344 | $52,228 | -- | -- |
| 2024 | $3,120 | $56,561 | -- | -- |
| 2023 | $3,120 | $46,908 | $6,804 | $40,104 |
| 2022 | $3,086 | $38,689 | $5,718 | $32,971 |
| 2021 | $3,210 | $35,306 | $5,757 | $29,549 |
| 2020 | $3,125 | $0 | $0 | $0 |
| 2019 | $3,076 | $0 | $0 | $0 |
| 2018 | $2,964 | $0 | $0 | $0 |
| 2017 | $2,919 | $0 | $0 | $0 |
| 2016 | $2,812 | $0 | $0 | $0 |
| 2015 | -- | $0 | $0 | $0 |
| 2014 | -- | $0 | $0 | $0 |
Agents Affiliated with this Home
-
Leslie Shor Nelson

Seller's Agent in 2019
Leslie Shor Nelson
HomeSmart
29 Total Sales
-
Peter Medal

Seller Co-Listing Agent in 2019
Peter Medal
Superlative Realty
(602) 469-7400
3 in this area
122 Total Sales
-
N
Buyer's Agent in 2019
Non-MLS Agent
Non-MLS Office
Map
Source: Arizona Regional Multiple Listing Service (ARMLS)
MLS Number: 5947210
APN: 103-01-673
- 8454 N Pepperbox Rd
- 8345 N Dry Creek Rd
- 8463 N Misty Valley Way
- 7787 E Shooting Star Trail
- 7812 E Reindeer Way
- 7438 E Green Vista
- 9625 N Poquito Valley Rd
- 8062 N Winding Trail Unit 18
- 8072 N Command Point Dr
- 8353 N View Crest
- 7866 E Mesteno Rd
- 7203 E Roque Ln
- 7579 E Turnberry Dr
- 8306 N View Crest
- 7123 E Roque Ln
- 7931 E Bella Vista Ln
- 8839 N Rolling Hills Dr
- 8773 N Auster Ln
- 7783 Bella Vista Ln
- 8763 N Peaceful Valley Way
- 7626 Dragoon Rd
- 7626 E Dragoon Rd
- 7618 E Dragoon Rd
- 7634 E Dragoon Rd
- 7610 E Dragoon Rd
- 8408 N Cyclone Dr
- 7643 E Dragoon Rd
- 7643 Dragoon Rd
- 7665 E Dragoon Rd
- 7609 Dragoon Rd
- 8416 N Cyclone Dr
- 7602 E Dragoon Rd
- 7609 E Dragoon Rd
- 7609 E Dragoon Rd Unit 15
- 7710 Dragoon Rd
- 7511 Staghorn Cir
- 7707 Dragoon Rd
- 8424 N Cyclone Dr
- 7557 E Dragoon Rd
- 7522 E Staghorn Cir
