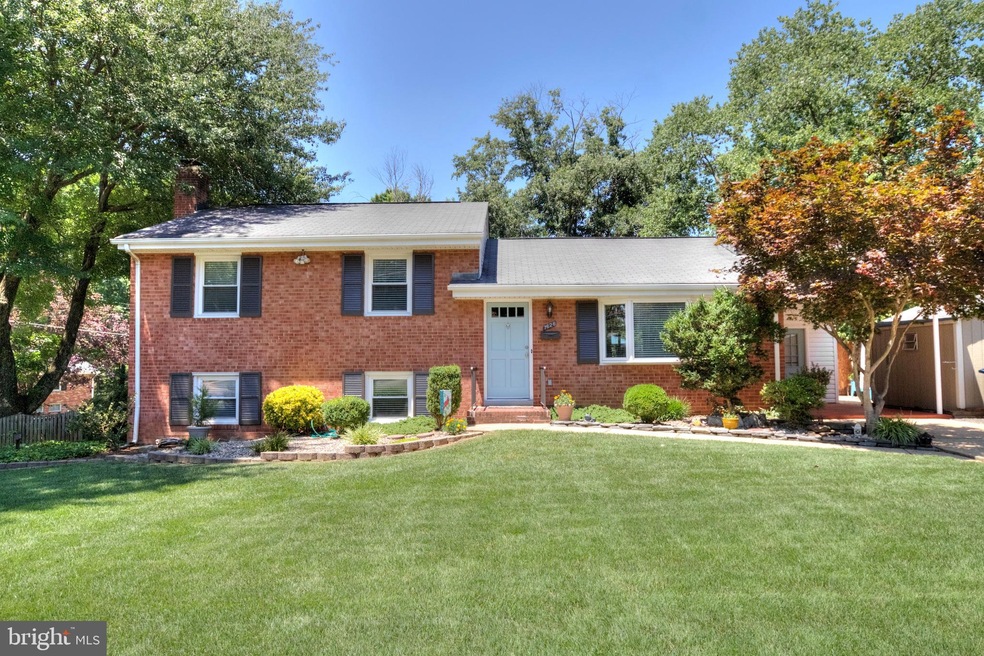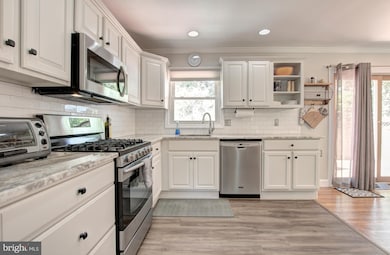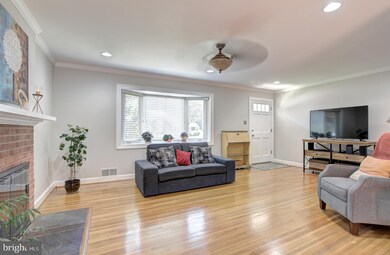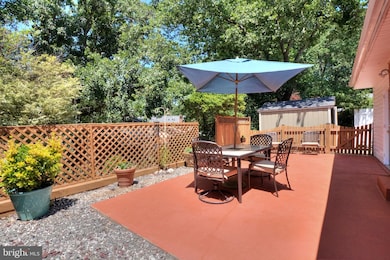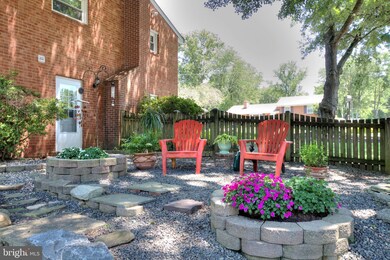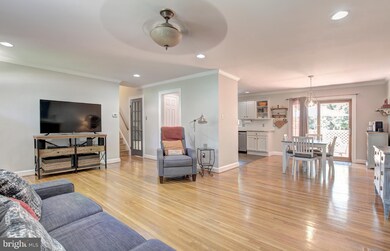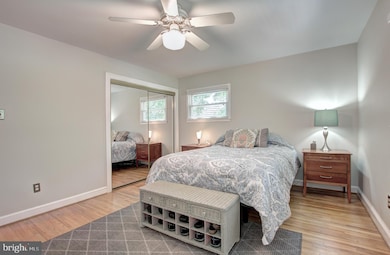
7626 Webbwood Ct Springfield, VA 22151
Highlights
- Wood Flooring
- Mud Room
- Community Pool
- 2 Fireplaces
- No HOA
- Stainless Steel Appliances
About This Home
As of March 2024Beautiful home with great curb appeal sits right on the corner of a cul- de-sac and 1 block to Lake Accotink Trails! Gleaming hardwood floors throughout the entire house accentuates the small details. Start your morning with a cup of coffee in your breakfast area that walks out to your deck. Tap into your inner chef in your updated kitchen with stainless steel appliances, built-in microwave, updated backsplash, custom cabinets, and granite countertops. Master bedroom features built-in sliding mirrors to closet, and a master bathroom with granite countertops and a stall shower. Snuggle up by the fireplace in the family room on the main level or the fireplace in the living room on the lower level. Backyard Oasis - Stone and gravel sitting area that is shaded by a large mature tree, fenced in private patio, and a backyard that is large enough for fun activities!Walk to Lake Accotink for Kayaking, trails, mini golf and much more!! Direct access to I-95, I-395, I-495. 15 minutes from National Landing and Amazon5 minutes to VRE Expres Train, 10 minutes to Springfield Town Centre and 15 minutes to Dunning Loring or Springfield Metro
Home Details
Home Type
- Single Family
Est. Annual Taxes
- $5,761
Year Built
- Built in 1960
Lot Details
- 0.29 Acre Lot
- Property is Fully Fenced
- Wood Fence
- Property is zoned 130
Home Design
- Split Level Home
- Brick Exterior Construction
Interior Spaces
- Property has 3 Levels
- Built-In Features
- Recessed Lighting
- 2 Fireplaces
- Wood Burning Fireplace
- Gas Fireplace
- Mud Room
- Family Room Off Kitchen
- Living Room
- Combination Kitchen and Dining Room
- Finished Basement
- Interior and Exterior Basement Entry
Kitchen
- Oven
- Built-In Microwave
- Ice Maker
- Dishwasher
- Stainless Steel Appliances
- Disposal
Flooring
- Wood
- Ceramic Tile
Bedrooms and Bathrooms
- En-Suite Primary Bedroom
- En-Suite Bathroom
- Walk-in Shower
Laundry
- Laundry Room
- Dryer
- Washer
Parking
- 1 Open Parking Space
- 1 Parking Space
- 1 Attached Carport Space
- Driveway
Schools
- North Springfield Elementary School
- Holmes Middle School
- Annandale High School
Utilities
- Forced Air Heating and Cooling System
Listing and Financial Details
- Tax Lot 10P
- Assessor Parcel Number 0792 02650010P
Community Details
Overview
- No Home Owners Association
- North Springfield Subdivision
Recreation
- Community Pool
Ownership History
Purchase Details
Home Financials for this Owner
Home Financials are based on the most recent Mortgage that was taken out on this home.Purchase Details
Home Financials for this Owner
Home Financials are based on the most recent Mortgage that was taken out on this home.Purchase Details
Home Financials for this Owner
Home Financials are based on the most recent Mortgage that was taken out on this home.Purchase Details
Home Financials for this Owner
Home Financials are based on the most recent Mortgage that was taken out on this home.Similar Homes in Springfield, VA
Home Values in the Area
Average Home Value in this Area
Purchase History
| Date | Type | Sale Price | Title Company |
|---|---|---|---|
| Deed | $802,300 | First American Title | |
| Deed | $551,000 | Title Resources Guaranty Co | |
| Deed | $203,800 | -- | |
| Deed | $197,000 | -- |
Mortgage History
| Date | Status | Loan Amount | Loan Type |
|---|---|---|---|
| Open | $641,840 | New Conventional | |
| Previous Owner | $521,484 | New Conventional | |
| Previous Owner | $523,450 | New Conventional | |
| Previous Owner | $367,571 | FHA | |
| Previous Owner | $163,000 | No Value Available | |
| Previous Owner | $187,150 | No Value Available |
Property History
| Date | Event | Price | Change | Sq Ft Price |
|---|---|---|---|---|
| 03/27/2024 03/27/24 | Sold | $802,300 | +14.8% | $396 / Sq Ft |
| 03/11/2024 03/11/24 | Pending | -- | -- | -- |
| 03/08/2024 03/08/24 | For Sale | $699,000 | +26.9% | $345 / Sq Ft |
| 08/09/2019 08/09/19 | Sold | $551,000 | +3.0% | $296 / Sq Ft |
| 07/21/2019 07/21/19 | Pending | -- | -- | -- |
| 07/17/2019 07/17/19 | For Sale | $534,888 | -- | $288 / Sq Ft |
Tax History Compared to Growth
Tax History
| Year | Tax Paid | Tax Assessment Tax Assessment Total Assessment is a certain percentage of the fair market value that is determined by local assessors to be the total taxable value of land and additions on the property. | Land | Improvement |
|---|---|---|---|---|
| 2024 | $7,718 | $666,180 | $266,000 | $400,180 |
| 2023 | $7,213 | $639,150 | $256,000 | $383,150 |
| 2022 | $6,952 | $607,920 | $226,000 | $381,920 |
| 2021 | $6,728 | $573,300 | $208,000 | $365,300 |
| 2020 | $6,254 | $528,440 | $208,000 | $320,440 |
| 2019 | $5,762 | $486,850 | $208,000 | $278,850 |
| 2018 | $5,307 | $461,500 | $208,000 | $253,500 |
| 2017 | $5,133 | $442,120 | $196,000 | $246,120 |
| 2016 | $5,006 | $432,120 | $186,000 | $246,120 |
| 2015 | $4,687 | $419,950 | $181,000 | $238,950 |
| 2014 | $4,579 | $411,260 | $177,000 | $234,260 |
Agents Affiliated with this Home
-
Marty Switzer Merriam

Seller's Agent in 2024
Marty Switzer Merriam
Long & Foster
(703) 795-0099
1 in this area
30 Total Sales
-
Marnie Schaar

Buyer's Agent in 2024
Marnie Schaar
Compass
(703) 509-3107
1 in this area
172 Total Sales
-
Debbie Dogrul

Seller's Agent in 2019
Debbie Dogrul
EXP Realty, LLC
(703) 783-5685
16 in this area
628 Total Sales
Map
Source: Bright MLS
MLS Number: VAFX1078060
APN: 0792-02650010P
- 7632 Webbwood Ct
- 7425 Flora St
- 5518 Kathleen Place
- 5505 Heming Ave
- 7511 June St
- 5519 Hinton St
- 7313 Husky Ln
- 5415 Juliet St
- 7435 Bath St
- 7900 Foote Ln
- 7309 Leesville Blvd
- 7247 Reservoir Rd
- 7424 Nancemond St
- 5915 Amelia St
- 7516 Essex Ave
- 7212 Highland St
- 7508 Essex Ave
- 7209 Halifax Place
- 5215 Juliet St
- 5214 Juliet St
