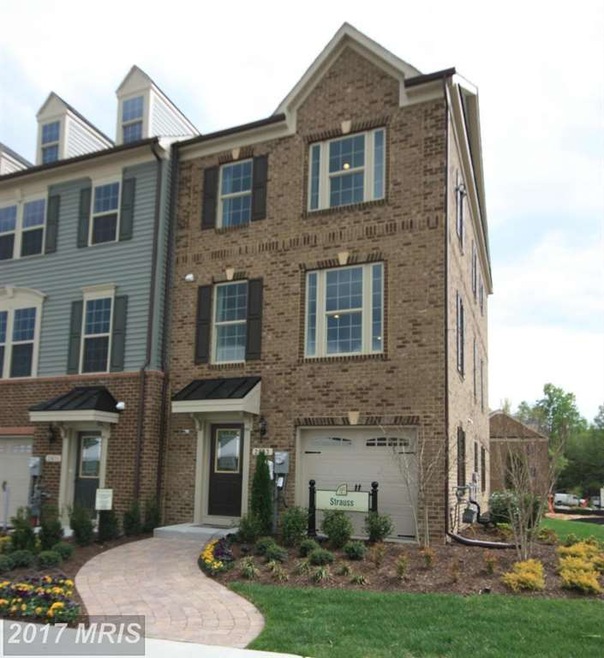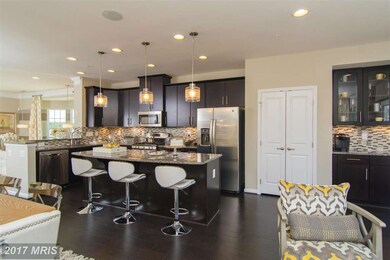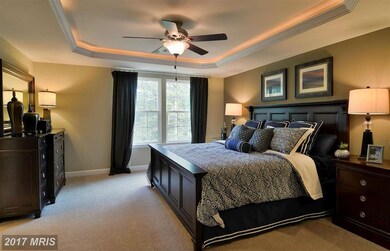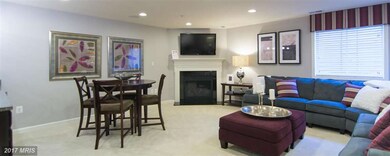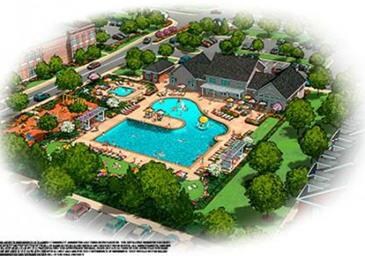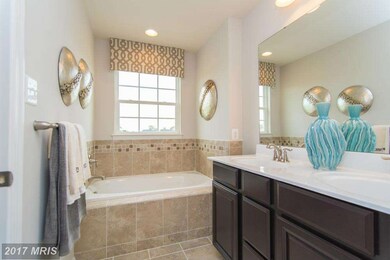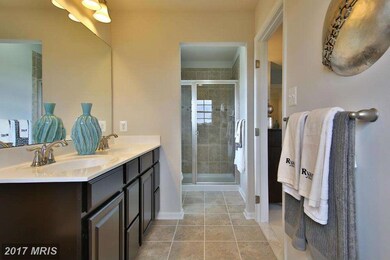
7627 Hamilton Crossing Hanover, MD 21076
Highlights
- Fitness Center
- Private Pool
- Clubhouse
- Newly Remodeled
- Open Floorplan
- Deck
About This Home
As of March 2016Parkside makes coming home and staying there incredible appealing with it s Hanover, MD location. The location is thoughtfully chosen midway between Washington D.C. and Baltimore. This community enables homebuyers to enjoy a convenient lifestyle close to everything. Come see why we've sold over 200 homes already! Become a part of this amazing luxury community! Images shown are representative only.
Last Agent to Sell the Property
Jason Mitchell Group License #ABR00408 Listed on: 11/03/2015
Last Buyer's Agent
Non Member Member
Metropolitan Regional Information Systems, Inc.
Townhouse Details
Home Type
- Townhome
Est. Annual Taxes
- $5,456
Year Built
- Built in 2016 | Newly Remodeled
Lot Details
- Two or More Common Walls
- Landscaped
- Property is in very good condition
HOA Fees
- $62 Monthly HOA Fees
Parking
- 1 Car Attached Garage
- Garage Door Opener
- Driveway
Home Design
- Contemporary Architecture
- Shingle Roof
- Brick Front
Interior Spaces
- Open Floorplan
- Ceiling height of 9 feet or more
- Ceiling Fan
- Recessed Lighting
- Low Emissivity Windows
- Vinyl Clad Windows
- Insulated Windows
- Window Screens
- Sliding Doors
- Insulated Doors
- Entrance Foyer
- Combination Dining and Living Room
- Breakfast Room
- Game Room
- Wood Flooring
Kitchen
- Country Kitchen
- Gas Oven or Range
- Self-Cleaning Oven
- Microwave
- Freezer
- Ice Maker
- Dishwasher
- Kitchen Island
- Upgraded Countertops
- Disposal
Bedrooms and Bathrooms
- 3 Bedrooms
- En-Suite Primary Bedroom
- En-Suite Bathroom
Laundry
- Laundry Room
- Washer and Dryer Hookup
Finished Basement
- Front and Rear Basement Entry
- Sump Pump
Home Security
Accessible Home Design
- Doors with lever handles
Outdoor Features
- Private Pool
- Deck
Utilities
- Forced Air Heating and Cooling System
- Vented Exhaust Fan
- Programmable Thermostat
- Underground Utilities
- Water Dispenser
- 60+ Gallon Tank
- Cable TV Available
Community Details
Overview
- Association fees include lawn maintenance
- Built by RYAN HOMES
- Parkside Subdivision, Strauss Floorplan
- Parkside Community
- The community has rules related to commercial vehicles not allowed
Amenities
- Common Area
- Clubhouse
- Party Room
Recreation
- Community Playground
- Fitness Center
- Community Pool
- Jogging Path
Security
- Carbon Monoxide Detectors
- Fire and Smoke Detector
- Fire Sprinkler System
Ownership History
Purchase Details
Home Financials for this Owner
Home Financials are based on the most recent Mortgage that was taken out on this home.Purchase Details
Similar Homes in the area
Home Values in the Area
Average Home Value in this Area
Purchase History
| Date | Type | Sale Price | Title Company |
|---|---|---|---|
| Deed | $418,092 | Stewart Title Guaranty Co | |
| Deed | $717,336 | None Available |
Mortgage History
| Date | Status | Loan Amount | Loan Type |
|---|---|---|---|
| Open | $424,400 | VA | |
| Closed | $427,080 | New Conventional |
Property History
| Date | Event | Price | Change | Sq Ft Price |
|---|---|---|---|---|
| 04/01/2020 04/01/20 | Rented | $2,500 | 0.0% | -- |
| 03/07/2020 03/07/20 | Price Changed | $2,500 | -3.8% | $1 / Sq Ft |
| 02/21/2020 02/21/20 | For Rent | $2,600 | 0.0% | -- |
| 03/18/2016 03/18/16 | Sold | $418,092 | +4.8% | $183 / Sq Ft |
| 11/05/2015 11/05/15 | Pending | -- | -- | -- |
| 11/03/2015 11/03/15 | For Sale | $398,990 | -- | $174 / Sq Ft |
Tax History Compared to Growth
Tax History
| Year | Tax Paid | Tax Assessment Tax Assessment Total Assessment is a certain percentage of the fair market value that is determined by local assessors to be the total taxable value of land and additions on the property. | Land | Improvement |
|---|---|---|---|---|
| 2024 | $5,456 | $458,300 | $0 | $0 |
| 2023 | $4,690 | $429,500 | $0 | $0 |
| 2022 | $4,187 | $400,700 | $135,000 | $265,700 |
| 2021 | $4,558 | $400,700 | $135,000 | $265,700 |
| 2020 | $4,520 | $400,700 | $135,000 | $265,700 |
| 2019 | $4,658 | $413,600 | $140,000 | $273,600 |
| 2018 | $3,968 | $391,333 | $0 | $0 |
| 2017 | $4,099 | $369,067 | $0 | $0 |
| 2016 | -- | $38,500 | $0 | $0 |
| 2015 | -- | $32,667 | $0 | $0 |
| 2014 | -- | $26,833 | $0 | $0 |
Agents Affiliated with this Home
-

Seller's Agent in 2020
Nathan von Gohren
Berkshire Hathaway HomeServices Homesale Realty
(443) 988-8167
1 in this area
15 Total Sales
-
C
Seller's Agent in 2016
Carolyn Scuderi McCarthy
Jason Mitchell Group
(240) 405-1203
1 in this area
31 Total Sales
-
N
Buyer's Agent in 2016
Non Member Member
Metropolitan Regional Information Systems
Map
Source: Bright MLS
MLS Number: 1001290165
APN: 04-420-90239525
- 2739 Prospect Hill Dr
- 2828 Brewers Crossing Way
- 2930 Middleham Ct
- 2932 Hebron Ln
- 7429 Matapan Dr
- 7808 Union Hill Dr
- 7810 Union Hill Dr
- 2660 Richmond Way
- 2904 Glendale Ave
- 7347 Old Calvary Rd
- 3004 Frayser Farm Rd
- 7912 N Gladden Farm Way
- 7916 N Gladden Farm Way
- 7215 Winding Hills Dr
- 2270 Haw River Rd
- 7921 Mine Run Rd
- 8321 Meadowood Dr
- 7868 Mine Run Rd
- 2219 Nottoway Dr
- 7925 Breezy Knoll Ln
