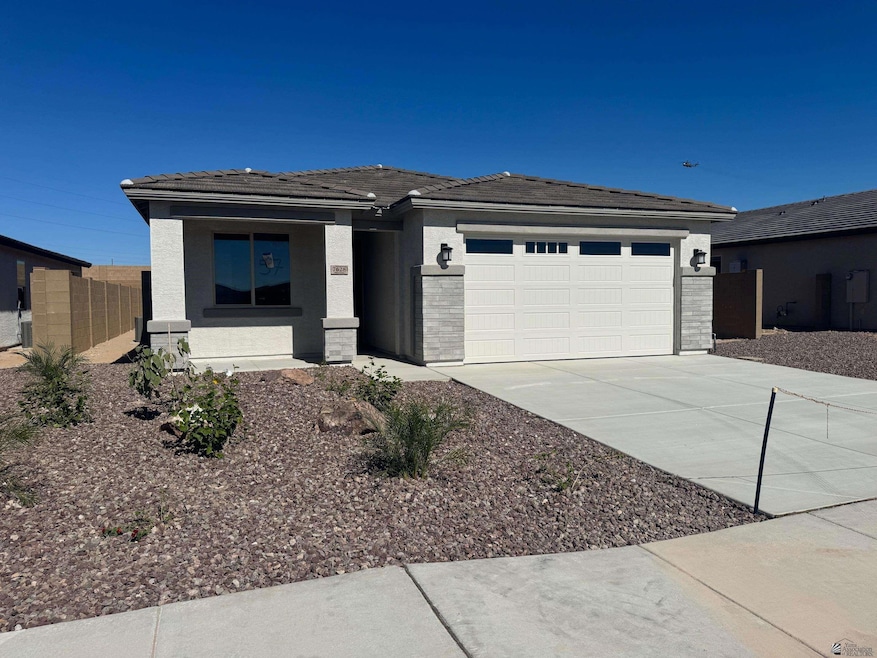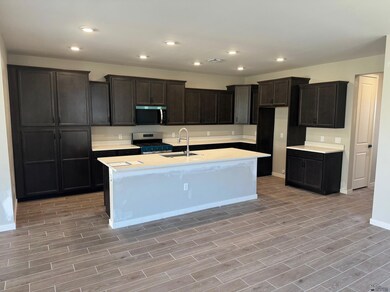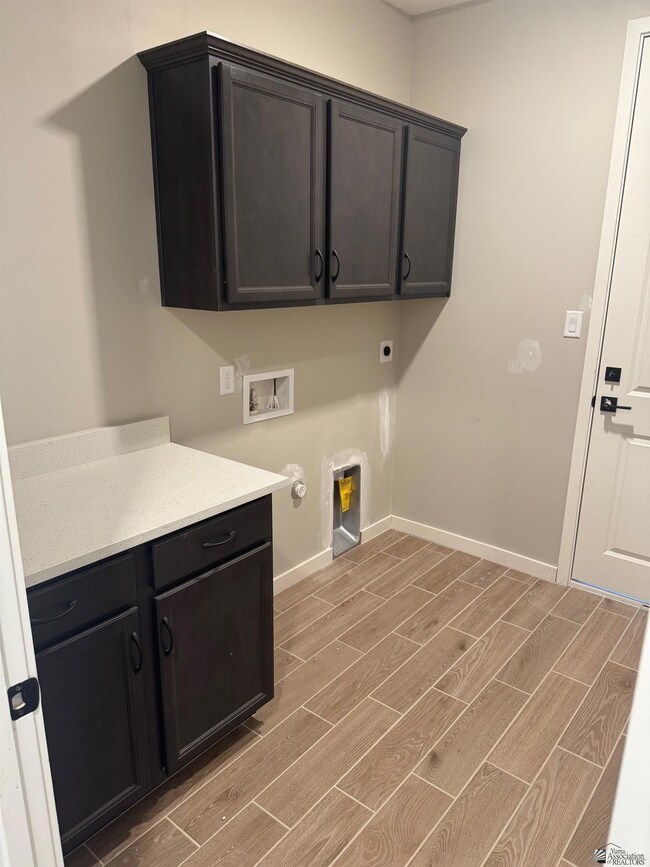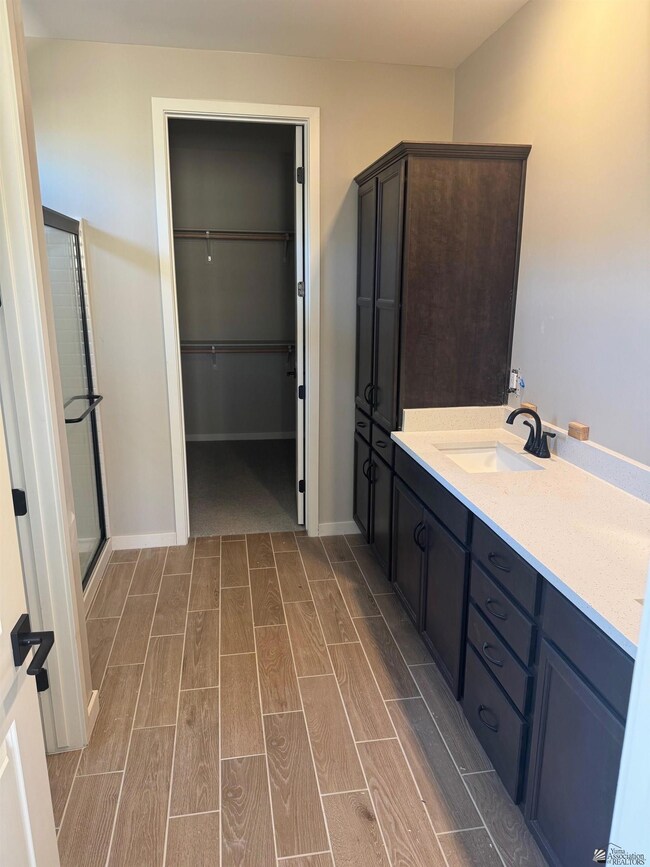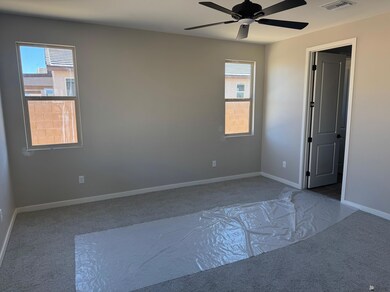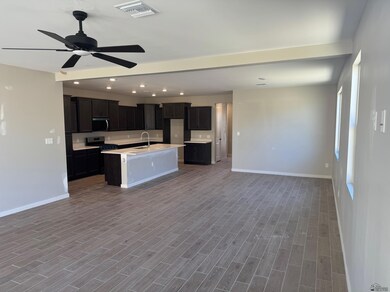Estimated payment $2,478/month
4
Beds
3
Baths
2,028
Sq Ft
$226
Price per Sq Ft
Highlights
- Granite Countertops
- Attached Garage
- Views
- Covered Patio or Porch
- Walk-In Closet
- Tile Flooring
About This Home
This 2028 home includes 4 bedrooms, 3 bedrooms, 2 car garage. This home was staggered 36" Sinclair Birch flagstone cabinets throughout home, iced white quartz, Natural colored floor tile, Celtic color carpet in bedrooms only. garage service door, 10x6 double gate, water softener included, pre-plumb for reverse osmosis, energy certified home.
Listing Agent
Elliott Homes Communities LLC License #SA697121000 Listed on: 10/25/2025
Home Details
Home Type
- Single Family
Est. Annual Taxes
- $715
Lot Details
- 6,600 Sq Ft Lot
- Gated Home
- Back and Front Yard Fenced
- Desert Landscape
- Sprinklers on Timer
Home Design
- Concrete Foundation
- Tile Roof
- Stucco Exterior
- Stone Exterior Construction
Interior Spaces
- 2,028 Sq Ft Home
- Ceiling Fan
- Low Emissivity Windows
- Sliding Doors
- Fire and Smoke Detector
- Property Views
Kitchen
- Gas Oven or Range
- Microwave
- Dishwasher
- Kitchen Island
- Granite Countertops
- Disposal
Flooring
- Wall to Wall Carpet
- Tile
Bedrooms and Bathrooms
- 4 Bedrooms
- Walk-In Closet
- Primary Bathroom is a Full Bathroom
- 3 Bathrooms
Parking
- Attached Garage
- Garage Door Opener
Utilities
- Refrigerated Cooling System
- Heating System Uses Gas
- Water Softener is Owned
- Internet Available
Additional Features
- Energy-Efficient Insulation
- Covered Patio or Porch
Community Details
- Santana Camilo Subdivision
Listing and Financial Details
- Assessor Parcel Number 04027-698-47-057
Map
Create a Home Valuation Report for This Property
The Home Valuation Report is an in-depth analysis detailing your home's value as well as a comparison with similar homes in the area
Home Values in the Area
Average Home Value in this Area
Property History
| Date | Event | Price | List to Sale | Price per Sq Ft |
|---|---|---|---|---|
| 08/01/2025 08/01/25 | For Sale | $458,740 | -- | $226 / Sq Ft |
Source: Yuma Association of REALTORS®
Source: Yuma Association of REALTORS®
MLS Number: 20254931
Nearby Homes
- 3559 S Dana Dr
- 3370 S Avenue 8 E
- 7357 E 36th Place
- 7269 E 39th Place
- 3400 S Ave 7 E
- 6635 E 35 Rd
- 6560 E 34th Ln
- 7525 E 26th St
- 3825 S Isabel Dr
- 6558 E 35th Rd
- 6549 E 35th Place
- 3852 S Desert Air Blvd
- 4364 S Sunflower Dr
- 3845 S Cactus Wren Ln
- 7649 E 44th St
- 4434 S Cedar Ave
- 3814 S Laura Way
- 8840 E 38th Ln
- 8720 E 41st St
- 3736 S Susannah Dr
