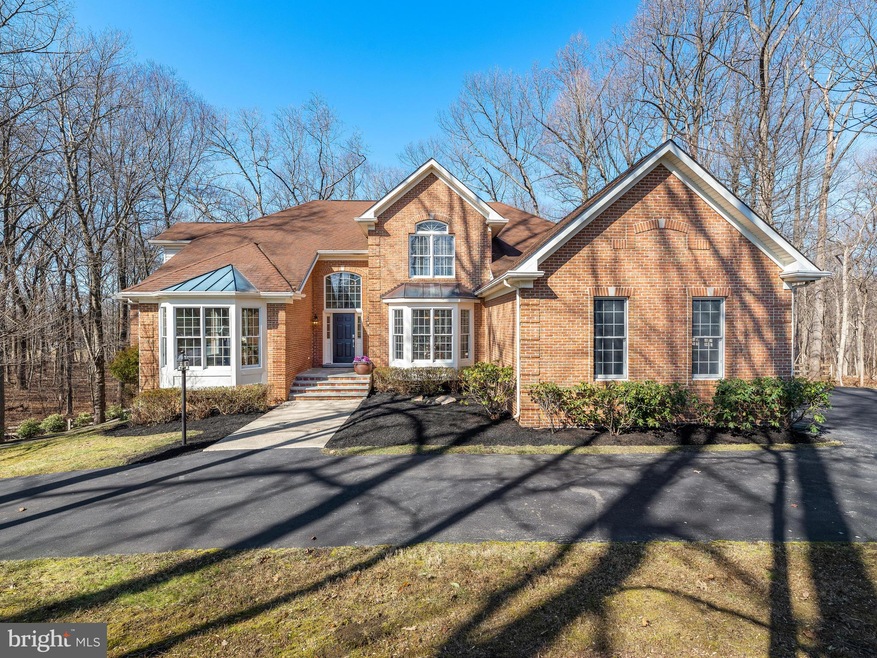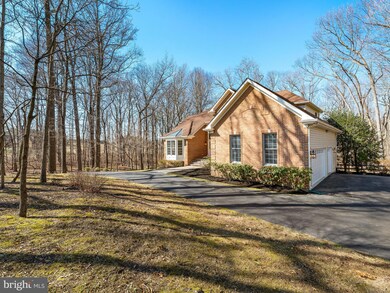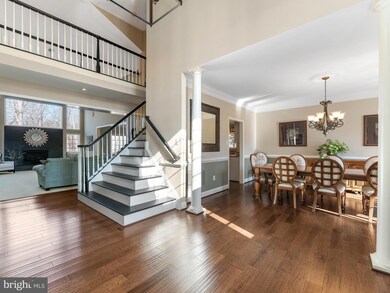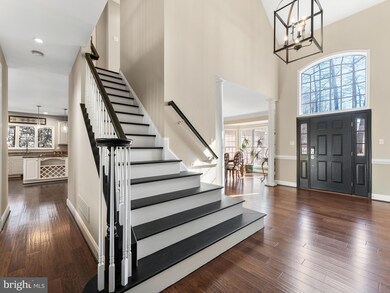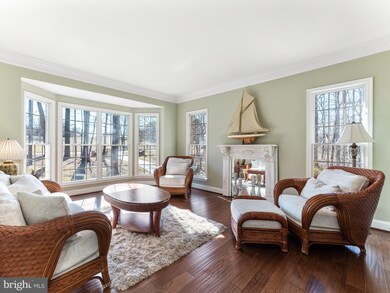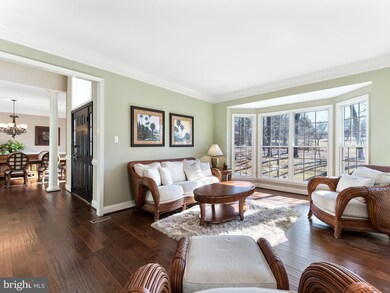
7628 Greendell Ln Highland, MD 20777
Estimated Value: $1,325,000 - $1,604,540
Highlights
- Second Kitchen
- Gourmet Kitchen
- 3.62 Acre Lot
- Pointers Run Elementary School Rated A
- View of Trees or Woods
- Open Floorplan
About This Home
As of April 2020It's here! A rare opportunity for this sought after 1st Floor Owners Suite nestled on 3.62 private acres which backs to wooded park land!Absolute elegance awaits in this picturesque beauty situated on over 3.6 acres, backing to wooded park land for the peaceful privacy. With an exceptional layout affixed with high-end finishes throughout, this home is truly one-of-a-kind. Classic brick facade welcomes you into its gorgeous entry foyer which effortlessly flows into the sun-filled formal living and dining spaces. Continue into the dramatic kitchen with ample cabinet and counter space, boasting top-of-the-line finishes. Sparkling granite counters combine with high-end appliances, including double wall ovens, for an amazing culinary experience. An open sightline brings you straight into the gorgeous morning room with its cathedral ceiling and serene tree-line views, perfect for enjoying coffee or casual meals. This room opens into the exquisite two-story family room with its show-stopping fireplace wall, featuring a black-tile surround and is surrounded by expansive windows offering a light, airy space that s ideal for entertaining. The main level is completed by a fabulous owner s suite that is sure to impress with its style and convenience -- an eye catching tray ceiling gives way to an accommodating layout, featuring a cozy fireplace, a sitting area, and newly renovated owner s bath with a spa-like aesthetic. The owner s suite walks out to a private screened-in porch, where you ll relish in the natural settings all around you. The upper level is home to generously sized bedrooms -- one bedroom features a private en-suite bath, while the other shares a buddy bath with peaceful, light filled 2nd floor study. Downstairs, the full finished lower level awaits with abundant flexible space that is certain to suit your needs. Boasting a gracious rec room featuring a full-size kitchen, a bedroom, full bath, bonus room, and walk-out access to the rear yard, this space has everything you could need. Finally, this home is completed by its private location, a peaceful sanctuary that is tucked away from the street, offering the kind of haven you ve been waiting for. In spite of its peaceful setting, it is situated just a short drive from major routes and amenities, ensuring convenience and enjoyment no matter your needs. Don t miss it!
Home Details
Home Type
- Single Family
Est. Annual Taxes
- $10,956
Year Built
- Built in 1999 | Remodeled in 2019
Lot Details
- 3.62 Acre Lot
- Southeast Facing Home
- No Through Street
- Private Lot
- Wooded Lot
- Backs to Trees or Woods
- Property is in very good condition
- Property is zoned RRDEO
Parking
- 3 Car Direct Access Garage
- Side Facing Garage
- Garage Door Opener
- Driveway
Home Design
- Colonial Architecture
- Brick Exterior Construction
- Architectural Shingle Roof
- Vinyl Siding
Interior Spaces
- Property has 3 Levels
- Open Floorplan
- Wet Bar
- Central Vacuum
- Bar
- Chair Railings
- Crown Molding
- Ceiling Fan
- Recessed Lighting
- 3 Fireplaces
- Gas Fireplace
- Double Pane Windows
- Low Emissivity Windows
- Vinyl Clad Windows
- Insulated Windows
- Double Hung Windows
- Palladian Windows
- Bay Window
- Atrium Windows
- Casement Windows
- Window Screens
- Insulated Doors
- Six Panel Doors
- Entrance Foyer
- Family Room Overlook on Second Floor
- Family Room Off Kitchen
- Living Room
- Breakfast Room
- Formal Dining Room
- Recreation Room
- Loft
- Bonus Room
- Storage Room
- Home Gym
- Views of Woods
- Intercom
Kitchen
- Gourmet Kitchen
- Second Kitchen
- Built-In Double Oven
- Down Draft Cooktop
- Microwave
- Ice Maker
- Dishwasher
- Stainless Steel Appliances
- Kitchen Island
- Upgraded Countertops
- Disposal
Flooring
- Wood
- Carpet
Bedrooms and Bathrooms
- En-Suite Primary Bedroom
- En-Suite Bathroom
- Walk-In Closet
- Soaking Tub
- Bathtub with Shower
- Walk-in Shower
Laundry
- Laundry Room
- Laundry on main level
- Electric Dryer
- Washer
Finished Basement
- Walk-Out Basement
- Rear and Side Entry
- Sump Pump
- Basement Windows
Accessible Home Design
- Doors with lever handles
- More Than Two Accessible Exits
Outdoor Features
- Deck
- Enclosed patio or porch
Schools
- Pointers Run Elementary School
- Lime Kiln Middle School
- River Hill High School
Utilities
- Central Air
- Heat Pump System
- Vented Exhaust Fan
- Programmable Thermostat
- Water Treatment System
- Well
- Water Heater
- Water Conditioner is Owned
- Septic Tank
- Community Sewer or Septic
Additional Features
- Energy-Efficient Appliances
- Property is near a park
Community Details
- No Home Owners Association
Listing and Financial Details
- Tax Lot 16
- Assessor Parcel Number 1405398819
Ownership History
Purchase Details
Home Financials for this Owner
Home Financials are based on the most recent Mortgage that was taken out on this home.Purchase Details
Home Financials for this Owner
Home Financials are based on the most recent Mortgage that was taken out on this home.Purchase Details
Home Financials for this Owner
Home Financials are based on the most recent Mortgage that was taken out on this home.Purchase Details
Purchase Details
Home Financials for this Owner
Home Financials are based on the most recent Mortgage that was taken out on this home.Similar Homes in the area
Home Values in the Area
Average Home Value in this Area
Purchase History
| Date | Buyer | Sale Price | Title Company |
|---|---|---|---|
| Vanert Myron | $1,059,000 | Lawyers Trust Title Company | |
| Wilson James M | $1,175,000 | -- | |
| Wilson James M | $1,175,000 | -- | |
| Hardy Glenn D | $158,000 | -- | |
| Reid G Edward | $129,500 | -- |
Mortgage History
| Date | Status | Borrower | Loan Amount |
|---|---|---|---|
| Open | Vanert Myron | $900,150 | |
| Previous Owner | Wilson Kimberly A | $818,000 | |
| Previous Owner | Wilson James M | $176,250 | |
| Previous Owner | Wilson James M | $22,034 | |
| Previous Owner | Wilson James M | $22,034 | |
| Previous Owner | Reid G Edward | $129,500 | |
| Closed | Hardy Glenn D | -- |
Property History
| Date | Event | Price | Change | Sq Ft Price |
|---|---|---|---|---|
| 04/30/2020 04/30/20 | Sold | $1,059,000 | 0.0% | $178 / Sq Ft |
| 03/08/2020 03/08/20 | Pending | -- | -- | -- |
| 02/26/2020 02/26/20 | For Sale | $1,059,000 | -- | $178 / Sq Ft |
Tax History Compared to Growth
Tax History
| Year | Tax Paid | Tax Assessment Tax Assessment Total Assessment is a certain percentage of the fair market value that is determined by local assessors to be the total taxable value of land and additions on the property. | Land | Improvement |
|---|---|---|---|---|
| 2024 | $12,985 | $1,007,100 | $0 | $0 |
| 2023 | $12,190 | $912,200 | $0 | $0 |
| 2022 | $11,550 | $817,300 | $244,600 | $572,700 |
| 2021 | $11,234 | $801,767 | $0 | $0 |
| 2020 | $11,129 | $786,233 | $0 | $0 |
| 2019 | $11,113 | $770,700 | $337,100 | $433,600 |
| 2018 | $10,010 | $744,067 | $0 | $0 |
| 2017 | $9,319 | $770,700 | $0 | $0 |
| 2016 | -- | $690,800 | $0 | $0 |
| 2015 | -- | $690,800 | $0 | $0 |
| 2014 | -- | $690,800 | $0 | $0 |
Agents Affiliated with this Home
-
Ross Wilhelm

Seller's Agent in 2020
Ross Wilhelm
Compass
(240) 344-7226
2 in this area
84 Total Sales
-
Karriem Hopwood

Buyer's Agent in 2020
Karriem Hopwood
Corner House Realty
(443) 812-6134
9 in this area
164 Total Sales
Map
Source: Bright MLS
MLS Number: MDHW275894
APN: 05-398819
- 12469 Petrillo Dr
- 7514 Browns Bridge Rd
- 12561 Maryland 216
- 13536 Paternal Gift Dr
- 12425 Hill Crest
- 7171 Moorland Dr
- 12150 Nicolar Dr
- 12152 Nicolar Dr
- 12153 Nicolar Dr
- 12155 Nicolar Dr
- 12159 Nicolar Dr
- 12161 Nicolar Dr
- 13501 Paternal Gift Dr
- 12072 Hall Shop Rd
- 8502 Lallybroch Ln
- 8500 Lallybroch Ln
- 8541 Lallybroch Ln
- 8533 Lallybroch Ln
- 8535 Lallybroch Ln
- 8523 Lallybroch Ln
- 7628 Greendell Ln
- 7622 Greendell Ln
- 7640 Greendell Ln
- 7635 Greendell Ln
- 7641 Greendell Ln
- 7647 Greendell Ln
- 7658 Greendell Ln
- 7644 Greendell Ln
- 7616 Greendell Ln
- 7676 Greendell Ln
- 12548 Woodridge Ln
- 7617 Greendell Ln
- 7653 Greendell Ln
- 12544 Woodridge Ln
- 7744 Browns Bridge Rd
- 7664 Greendell Ln
- 7612 Greendell Ln
- 7613 Greendell Ln
- 7646 Greendell Ln
- 12540 Woodridge Ln
