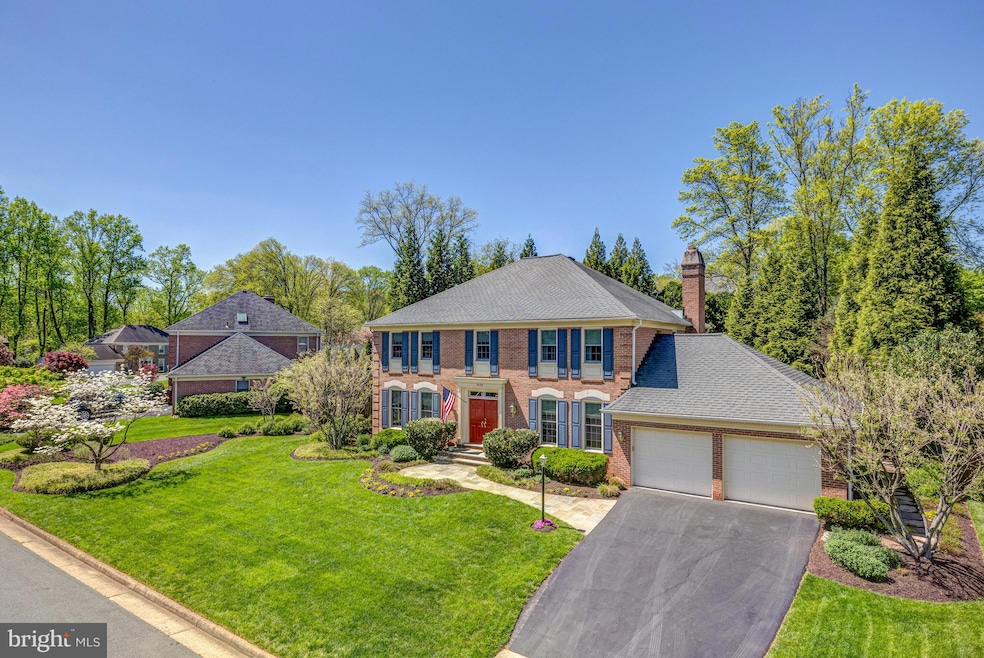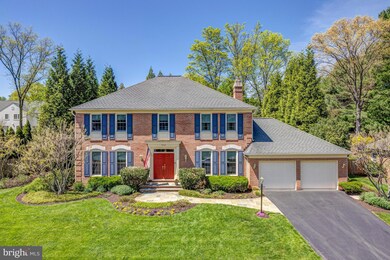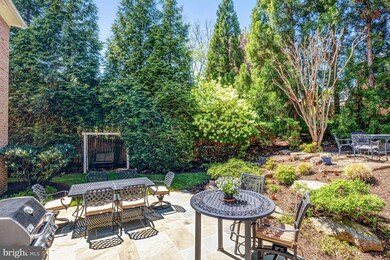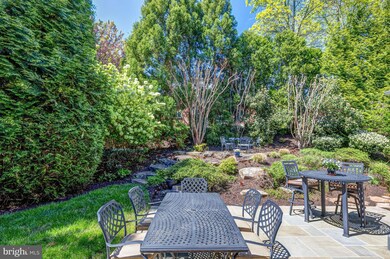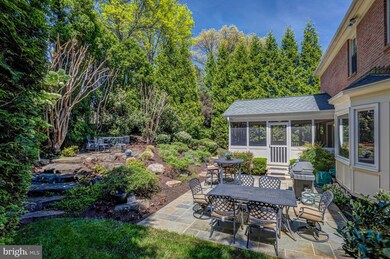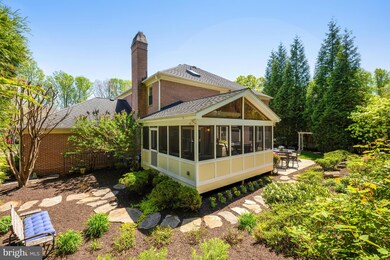
7628 Huntmaster Ln McLean, VA 22102
Highlights
- Colonial Architecture
- Traditional Floor Plan
- Breakfast Area or Nook
- Spring Hill Elementary School Rated A
- Wood Flooring
- Formal Dining Room
About This Home
As of June 2024An absolute gem, built by Gruver Cooley, on a beautifully manicured 1⁄4 acre lot, in desirable Timberly South. This 4 bedroom, 4.5 bath brick colonial with nearly 4,800 sq ft of living space, has been lovingly maintained by the original owners. Your opportunity to live on one of the most beautiful cul-de-sac streets in this sought-after neighborhood with multiple annual community events, which feeds to the Langley High School pyramid. The traditional floor plan begins on the main level with a two-story foyer, a main level office, large living room and dining room connecting to the well-proportioned kitchen, highlighted by the breakfast nook, with stunning views of the professionally landscaped back. The cozy family room has a gas fireplace and wet bar, as well as direct access to the fabulous screened-in porch, surrounded by mature landscaping and trees, offering a private getaway to enjoy the breeze and the views without concern for the weather elements or bugs! Completing the main level is a powder room as well as a laundry room off the 2-car garage (with EV charger!).
The upper level has 3 generously-sized secondary bedrooms, a jack-n-jill bathroom and a bath connected to both a bedroom and the hall, in addition to the spacious owner's suite with two-walk-in closets and another large dressing room with cedar closet. The large primary bathroom has a walk-in shower and separate soaking tub. The lower level has a large wrap-around rec room with built-ins and a mini-wet bar with under counter refrigerator, sink and microwave, providing convenience and ample space for family game night, exercise equipment, or spreading out to watch the big game or stream the latest hit series. A flex room, connected to a full bath, is ideal for a home gym, additional home office, or guest room. There are large closets for storage as well as a workshop/storeroom. Just minutes to major commuter routes (I-495, I-66, Dulles Toll Road), the Silver Line Metro, Capital One Center with new Wegmans, and Hamlet Swim Club; 10 minutes to Tysons Corner Center, Galleria mall, Great Falls park, and Wolf Trap performing arts center; and 20 minutes to Reagan National, Dulles Airport, and Washington, DC.
Home Details
Home Type
- Single Family
Est. Annual Taxes
- $14,717
Year Built
- Built in 1986
Lot Details
- 0.27 Acre Lot
- Cul-De-Sac
- Landscaped
- Front Yard
- Property is zoned 121, R-2C(R-2 w/Cluster Dev)
HOA Fees
- $20 Monthly HOA Fees
Parking
- 2 Car Direct Access Garage
- Front Facing Garage
- Garage Door Opener
Home Design
- Colonial Architecture
- Brick Exterior Construction
- Permanent Foundation
- Shingle Roof
Interior Spaces
- Property has 2 Levels
- Traditional Floor Plan
- Central Vacuum
- Fireplace With Glass Doors
- Gas Fireplace
- Window Treatments
- Family Room Off Kitchen
- Formal Dining Room
Kitchen
- Breakfast Area or Nook
- Eat-In Kitchen
- Built-In Range
- Built-In Microwave
- Freezer
- Dishwasher
- Disposal
Flooring
- Wood
- Carpet
Bedrooms and Bathrooms
- 4 Bedrooms
- Cedar Closet
- Walk-In Closet
Laundry
- Laundry on main level
- Dryer
- Washer
Finished Basement
- Side Exterior Basement Entry
- Basement with some natural light
Outdoor Features
- Screened Patio
- Porch
Schools
- Spring Hill Elementary School
- Cooper Middle School
- Langley High School
Utilities
- Forced Air Heating and Cooling System
- Humidifier
- Natural Gas Water Heater
Community Details
- Association fees include common area maintenance
- Timberly South HOA
- Built by Gruver Cooley
- Timberly South Subdivision
Listing and Financial Details
- Tax Lot 52
- Assessor Parcel Number 0301 21 0052
Ownership History
Purchase Details
Home Financials for this Owner
Home Financials are based on the most recent Mortgage that was taken out on this home.Purchase Details
Similar Homes in McLean, VA
Home Values in the Area
Average Home Value in this Area
Purchase History
| Date | Type | Sale Price | Title Company |
|---|---|---|---|
| Deed | $1,650,000 | Commonwealth Land Title | |
| Deed | $349,000 | -- |
Mortgage History
| Date | Status | Loan Amount | Loan Type |
|---|---|---|---|
| Open | $760,000 | New Conventional | |
| Previous Owner | $297,343 | New Conventional | |
| Previous Owner | $100,000 | Credit Line Revolving | |
| Previous Owner | $163,000 | New Conventional | |
| Previous Owner | $152,400 | Credit Line Revolving |
Property History
| Date | Event | Price | Change | Sq Ft Price |
|---|---|---|---|---|
| 06/24/2024 06/24/24 | Sold | $1,650,000 | +1.5% | $344 / Sq Ft |
| 04/29/2024 04/29/24 | Pending | -- | -- | -- |
| 04/22/2024 04/22/24 | For Sale | $1,625,000 | -- | $339 / Sq Ft |
Tax History Compared to Growth
Tax History
| Year | Tax Paid | Tax Assessment Tax Assessment Total Assessment is a certain percentage of the fair market value that is determined by local assessors to be the total taxable value of land and additions on the property. | Land | Improvement |
|---|---|---|---|---|
| 2024 | $15,849 | $1,341,390 | $561,000 | $780,390 |
| 2023 | $14,717 | $1,278,070 | $554,000 | $724,070 |
| 2022 | $14,204 | $1,242,130 | $554,000 | $688,130 |
| 2021 | $13,887 | $1,160,640 | $486,000 | $674,640 |
| 2020 | $13,542 | $1,122,450 | $486,000 | $636,450 |
| 2019 | $13,542 | $1,122,450 | $486,000 | $636,450 |
| 2018 | $12,908 | $1,122,450 | $486,000 | $636,450 |
| 2017 | $13,290 | $1,122,450 | $486,000 | $636,450 |
| 2016 | $13,262 | $1,122,450 | $486,000 | $636,450 |
| 2015 | $11,951 | $1,049,230 | $486,000 | $563,230 |
| 2014 | $11,620 | $1,022,410 | $486,000 | $536,410 |
Agents Affiliated with this Home
-
Steve Wydler

Seller's Agent in 2024
Steve Wydler
Compass
(703) 851-8781
73 in this area
190 Total Sales
-
Tania Olsen

Seller Co-Listing Agent in 2024
Tania Olsen
Compass
(571) 217-7899
12 in this area
28 Total Sales
-
Dominique Lee
D
Buyer's Agent in 2024
Dominique Lee
Home America Realty, Inc.
(703) 470-0831
2 in this area
30 Total Sales
Map
Source: Bright MLS
MLS Number: VAFX2168818
APN: 0301-21-0052
- 1294 Scotts Run Rd
- 7506 Box Elder Ct
- 7507 Box Elder Ct
- 7701 Lewinsville Rd
- 1113 Swinks Mill Rd
- 1221 Mottrom Dr
- 7332 Old Dominion Dr
- 1106 Mill Ridge
- 7916 Lewinsville Rd
- 1102 Mill Ridge
- 7440 Old Maple Square
- 7920 Old Falls Rd
- 7707 Carlton Place
- 7414 Old Maple Square
- 7400 Churchill Rd
- 7287 Evans Mill Rd
- 1112 Balls Hill Rd
- 933 Woburn Ct
- 1324 Titania Ln
- 7621 Burford Dr
