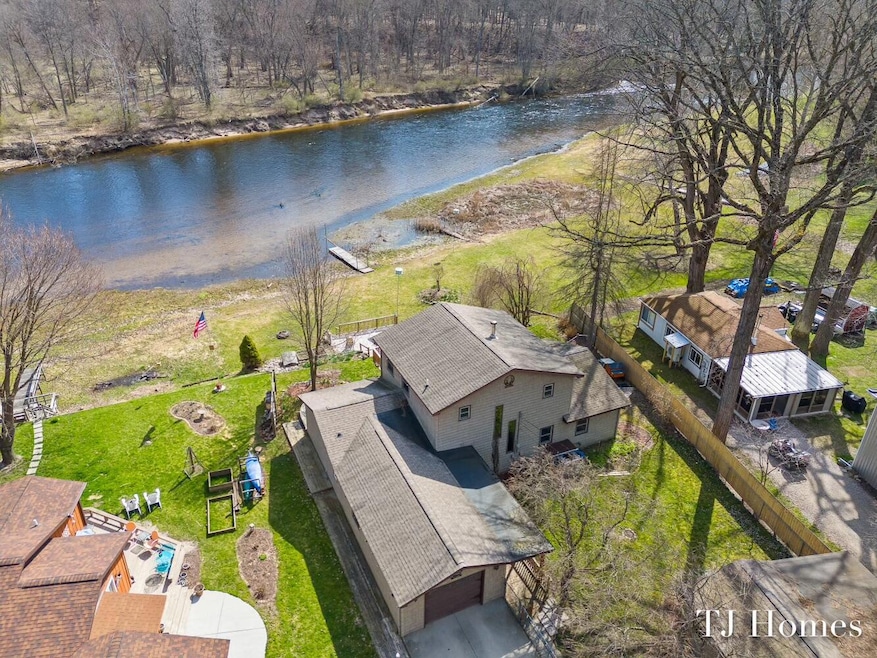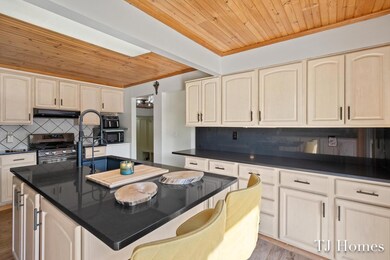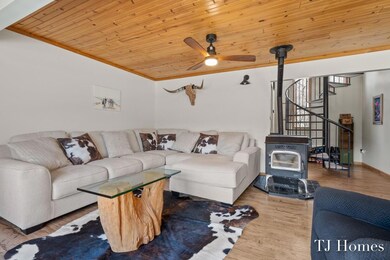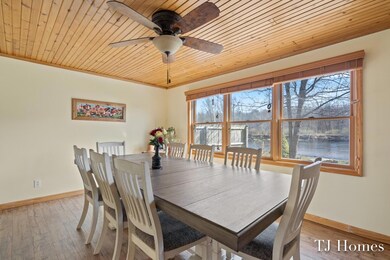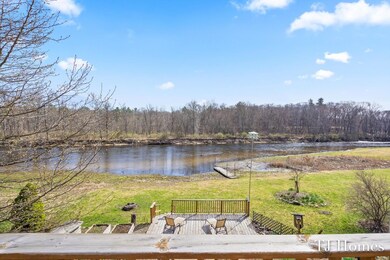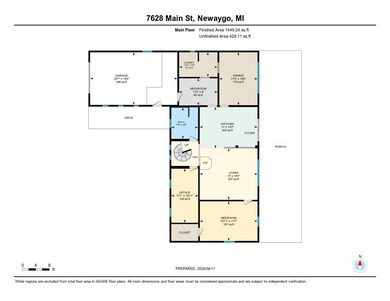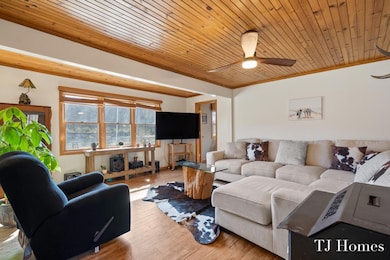
7628 Main St Newaygo, MI 49337
Estimated payment $1,975/month
Highlights
- Private Waterfront
- Spa
- Wooded Lot
- Docks
- Deck
- Traditional Architecture
About This Home
Welcome to your own private paradise nestled along the serene banks of the Muskegon River. This exquisite home offers unparalleled waterfront living, with breathtaking views from every window, allowing you to immerse yourself in the tranquil beauty of nature. Step inside to discover a charming interior, featuring pine ceilings that exude warmth and character throughout. The updated kitchen is a chef's delight, boasting quartz countertops and an undermounted sink, combining timeless design with modern amenities for a truly enjoyable cooking experience. The open layout of the main floor provides versatility, with a primary bedroom, an additional bedroom, and a spacious mudroom offering seamless transitions from indoor to outdoor living. The generous formal dining room or.... office space can easily be converted into another bedroom or a delightful game room, catering to your lifestyle needs. Upstairs, a complete oasis awaits with a luxurious primary suite, featuring a walk-in closet, a separate living room, a full bath, and spectacular river views. Whether you're unwinding after a long day or starting your morning with a cup of coffee, this tranquil retreat offers the perfect escape. Outside, enjoy nearly half an acre of land, including an oversized attached one-stall garage and a separate two-stall garage with an overhang to shelter your boat. A fenced portion of the yard provides a safe space for your furry or feathered friends to roam and play. Meticulously maintained, this home is ready to become your primary residence or your dream secondary retreat. Embrace the endless possibilities of life on the water and create unforgettable memories in a home and setting as magnificent as this. Don't miss the chance to experience the ultimate waterfront lifestyle, schedule your private showing today!
Listing Agent
Keller Williams GR North (Main) License #6506043034 Listed on: 01/17/2025

Home Details
Home Type
- Single Family
Est. Annual Taxes
- $4,644
Year Built
- Built in 1955
Lot Details
- 0.31 Acre Lot
- Lot Dimensions are 92 x 147
- Private Waterfront
- 85 Feet of Waterfront
- River Front
- Decorative Fence
- Terraced Lot
- Wooded Lot
- Garden
- Property is zoned RTO, RTO
HOA Fees
- $7 Monthly HOA Fees
Parking
- 2 Car Garage
Home Design
- Traditional Architecture
- Composition Roof
- Vinyl Siding
Interior Spaces
- 2,586 Sq Ft Home
- 2-Story Property
- Ceiling Fan
- Low Emissivity Windows
- Insulated Windows
- Mud Room
- Family Room
- Living Room with Fireplace
- Dining Room
- Water Views
- Basement
- Crawl Space
Kitchen
- Eat-In Kitchen
- Oven
- Range
- Microwave
- Dishwasher
- Kitchen Island
- Snack Bar or Counter
Bedrooms and Bathrooms
- 3 Bedrooms | 2 Main Level Bedrooms
Laundry
- Laundry Room
- Laundry on main level
- Dryer
- Washer
- Sink Near Laundry
Outdoor Features
- Spa
- Water Access
- Docks
- Balcony
- Deck
- Patio
Utilities
- Forced Air Heating and Cooling System
- Heating System Uses Propane
- Heating System Uses Wood
- Well
- Electric Water Heater
- Septic Tank
- Septic System
- Phone Connected
- Cable TV Available
Map
Home Values in the Area
Average Home Value in this Area
Tax History
| Year | Tax Paid | Tax Assessment Tax Assessment Total Assessment is a certain percentage of the fair market value that is determined by local assessors to be the total taxable value of land and additions on the property. | Land | Improvement |
|---|---|---|---|---|
| 2025 | -- | $217,000 | $0 | $0 |
| 2024 | $4,644 | $197,100 | $0 | $0 |
| 2023 | $2,635 | $166,000 | $0 | $0 |
| 2022 | $3,382 | $147,800 | $0 | $0 |
| 2021 | $3,287 | $124,800 | $0 | $0 |
| 2020 | $3,323 | $116,300 | $0 | $0 |
| 2019 | $3,335 | $113,000 | $0 | $0 |
| 2018 | -- | $105,400 | $0 | $0 |
| 2017 | -- | $0 | $0 | $0 |
| 2016 | -- | $0 | $0 | $0 |
| 2015 | -- | $0 | $0 | $0 |
| 2014 | -- | $0 | $0 | $0 |
Property History
| Date | Event | Price | List to Sale | Price per Sq Ft | Prior Sale |
|---|---|---|---|---|---|
| 08/04/2025 08/04/25 | Price Changed | $299,900 | -10.5% | $116 / Sq Ft | |
| 07/21/2025 07/21/25 | Price Changed | $334,900 | -6.9% | $130 / Sq Ft | |
| 07/18/2025 07/18/25 | Price Changed | $359,900 | -2.7% | $139 / Sq Ft | |
| 07/08/2025 07/08/25 | Price Changed | $369,900 | -2.6% | $143 / Sq Ft | |
| 06/29/2025 06/29/25 | Price Changed | $379,900 | -2.6% | $147 / Sq Ft | |
| 06/18/2025 06/18/25 | Price Changed | $389,900 | -2.5% | $151 / Sq Ft | |
| 06/02/2025 06/02/25 | Price Changed | $399,900 | -3.8% | $155 / Sq Ft | |
| 05/17/2025 05/17/25 | Price Changed | $415,900 | -2.1% | $161 / Sq Ft | |
| 01/17/2025 01/17/25 | For Sale | $424,900 | +10.4% | $164 / Sq Ft | |
| 09/12/2023 09/12/23 | Sold | $385,000 | +4.2% | $170 / Sq Ft | View Prior Sale |
| 08/13/2023 08/13/23 | Pending | -- | -- | -- | |
| 08/11/2023 08/11/23 | For Sale | $369,500 | +19.2% | $163 / Sq Ft | |
| 11/11/2022 11/11/22 | Sold | $310,000 | -3.1% | $137 / Sq Ft | View Prior Sale |
| 10/22/2022 10/22/22 | Pending | -- | -- | -- | |
| 10/18/2022 10/18/22 | Price Changed | $319,900 | -3.0% | $141 / Sq Ft | |
| 09/29/2022 09/29/22 | Price Changed | $329,900 | -5.7% | $145 / Sq Ft | |
| 09/22/2022 09/22/22 | For Sale | $349,900 | +66.6% | $154 / Sq Ft | |
| 04/24/2018 04/24/18 | Sold | $210,000 | 0.0% | $93 / Sq Ft | View Prior Sale |
| 03/28/2018 03/28/18 | Pending | -- | -- | -- | |
| 03/22/2018 03/22/18 | For Sale | $210,000 | -- | $93 / Sq Ft |
Purchase History
| Date | Type | Sale Price | Title Company |
|---|---|---|---|
| Warranty Deed | $385,000 | -- | |
| Deed | $310,000 | -- | |
| Warranty Deed | $210,000 | -- | |
| Warranty Deed | -- | -- |
Mortgage History
| Date | Status | Loan Amount | Loan Type |
|---|---|---|---|
| Previous Owner | $126,000 | Purchase Money Mortgage |
About the Listing Agent
Tammy Jo's Other Listings
Source: MichRIC
MLS Number: 25002113
APN: 19-22-377-002
- 7842 Main St
- 7849 Main St
- 7952 Main St
- 7890 S Spruce Ave
- V/L S Spruce
- 3001 E 82nd St
- 8314 S Poplar Ave
- 3210 E Rivers Edge
- 7110 S Thornapple Ave
- V/L S Tall Pine Trail
- 1570 E Croton Dr
- 8310 S Thornapple Ave
- 6481 S Tall Pine Trail
- 8478 Vista Dr
- 3583 E Croton Trail
- 8110 Basswood Dr
- 12.86AC Barberry Ave
- 10.01AC Barberry Ave
- 6176 Barberry Ave
- 3990 E Croton Dr
- 157 W Barton St
- 620 W Brooks St
- 2995 S Pine Ave
- 12777 Butternut Ave
- 1101 W Main St
- 318 Dewitt Ave
- 228 Dewitt Ave
- 710 W Edgerton St
- 59 E Lake St
- 183 Maple St Unit Sparta Duplex 1
- 120 Town Place Ct
- 140 Town Place Ct
- 20151 Gilbert Rd
- 14135 Bulldog Ln
- 3105 10 Mile Rd NE
- 19500 14 Mile Rd
- 830 Water Tower Rd
- 1101 Fuller Ave
- 15305 Silver Beach Dr
- 311 Morrison St
