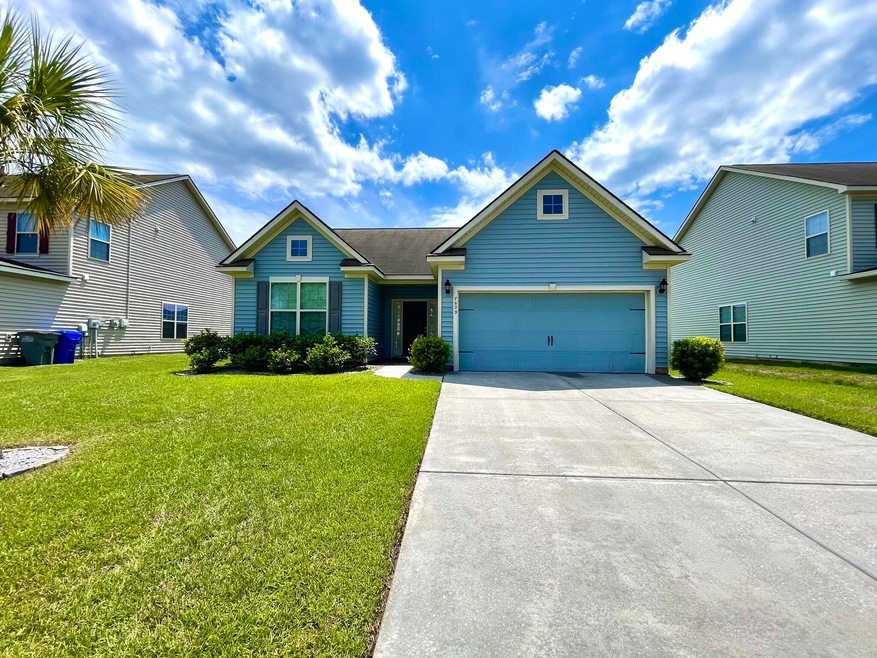
7629 High Maple Cir North Charleston, SC 29418
Forest Hills NeighborhoodHighlights
- Traditional Architecture
- Eat-In Kitchen
- Laundry Room
- Cathedral Ceiling
- Walk-In Closet
- Garden Bath
About This Home
As of August 2025Built in 2013, this 3 BR, 2 BA home in Brookdale contains 1263 square feet of modern living space. The home has been well cared for and maintained by original owner! The attached two-car garage provides space for vehicles as well as storage. Vaulted ceiling in living area and primary bedroom gives a spacious feel to the one-story home. The convenient North Charleston location gives the owner easy and quick access to Bosch, Boeing, the airport, Joint Base Charleston, I-26, and I-526. Numerous shopping and dining options are nearby.
Last Agent to Sell the Property
Realty ONE Group Coastal License #89079 Listed on: 06/02/2025

Home Details
Home Type
- Single Family
Est. Annual Taxes
- $1,160
Year Built
- Built in 2013
Lot Details
- 6,970 Sq Ft Lot
- Elevated Lot
- Level Lot
HOA Fees
- $18 Monthly HOA Fees
Parking
- 2 Car Garage
- Garage Door Opener
Home Design
- Traditional Architecture
- Slab Foundation
- Asphalt Roof
- Vinyl Siding
Interior Spaces
- 1,263 Sq Ft Home
- 1-Story Property
- Smooth Ceilings
- Cathedral Ceiling
- Ceiling Fan
- Combination Dining and Living Room
- Utility Room
- Laundry Room
Kitchen
- Eat-In Kitchen
- Electric Range
- Microwave
- Dishwasher
- Disposal
Flooring
- Carpet
- Vinyl
Bedrooms and Bathrooms
- 3 Bedrooms
- Walk-In Closet
- 2 Full Bathrooms
- Garden Bath
Schools
- Lambs Elementary School
- Northwoods Middle School
- Stall High School
Utilities
- Forced Air Heating and Cooling System
- Heat Pump System
Community Details
- Brookdale Subdivision
Ownership History
Purchase Details
Home Financials for this Owner
Home Financials are based on the most recent Mortgage that was taken out on this home.Purchase Details
Similar Homes in the area
Home Values in the Area
Average Home Value in this Area
Purchase History
| Date | Type | Sale Price | Title Company |
|---|---|---|---|
| Deed | $154,500 | -- | |
| Deed | $1,365,000 | -- |
Mortgage History
| Date | Status | Loan Amount | Loan Type |
|---|---|---|---|
| Open | $106,300 | New Conventional | |
| Previous Owner | $2,200,000 | Stand Alone Refi Refinance Of Original Loan |
Property History
| Date | Event | Price | Change | Sq Ft Price |
|---|---|---|---|---|
| 08/06/2025 08/06/25 | Sold | $315,000 | 0.0% | $249 / Sq Ft |
| 06/10/2025 06/10/25 | Price Changed | $315,000 | -4.3% | $249 / Sq Ft |
| 06/02/2025 06/02/25 | For Sale | $329,000 | -- | $260 / Sq Ft |
Tax History Compared to Growth
Tax History
| Year | Tax Paid | Tax Assessment Tax Assessment Total Assessment is a certain percentage of the fair market value that is determined by local assessors to be the total taxable value of land and additions on the property. | Land | Improvement |
|---|---|---|---|---|
| 2024 | $1,160 | $7,130 | $0 | $0 |
| 2023 | $1,160 | $7,130 | $0 | $0 |
| 2022 | $1,102 | $7,130 | $0 | $0 |
| 2021 | $1,145 | $7,130 | $0 | $0 |
| 2020 | $1,173 | $7,130 | $0 | $0 |
| 2019 | $1,044 | $6,200 | $0 | $0 |
| 2017 | $979 | $6,200 | $0 | $0 |
| 2016 | $946 | $6,200 | $0 | $0 |
| 2015 | $989 | $6,200 | $0 | $0 |
| 2014 | $935 | $0 | $0 | $0 |
| 2011 | -- | $0 | $0 | $0 |
Agents Affiliated with this Home
-
Inna Aastroem
I
Seller's Agent in 2025
Inna Aastroem
Realty ONE Group Coastal
(843) 974-6200
1 in this area
26 Total Sales
-
John Pauldine

Buyer's Agent in 2025
John Pauldine
Carolina One Real Estate
(843) 797-7799
1 in this area
60 Total Sales
Map
Source: CHS Regional MLS
MLS Number: 25015167
APN: 397-05-00-690
- 7644 High Maple Cir
- 7674 High Maple Cir
- 7676 Eagle Lake Rd
- 7812 Spring Creek Rd
- 7709 Suzanne Dr
- 7713 Suzanne Dr
- 7632 Valleyview Cir
- 4633 Forest Hills Dr Unit 1301
- 4633 Forest Hills Dr Unit 1304
- 4633 Forest Hills Dr Unit 1303
- 4633 Forest Hills Dr Unit 48
- 4633 Forest Hills Dr Unit 103
- 4633 Forest Hills Dr Unit 1501
- 4633 Forest Hills Dr Unit 1502
- 4633 Forest Hills Dr Unit 104
- 4633 Forest Hills Dr Unit 1402
- 4633 Forest Hills Dr Unit 1403
- Hayden Plan at Clear Springs Townhomes
- Jennings Plan at Clear Springs Townhomes
- 7814 Nummie Ct






