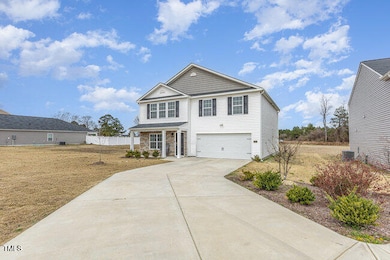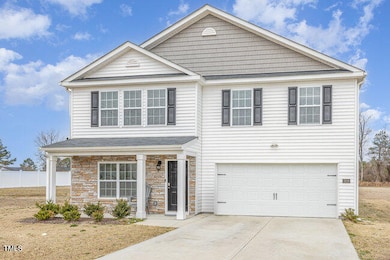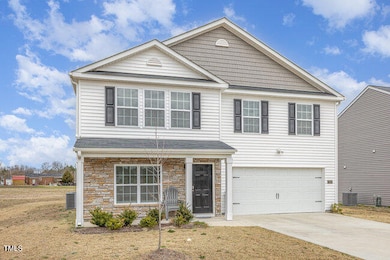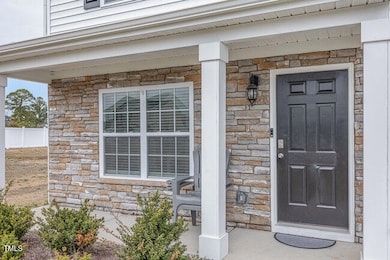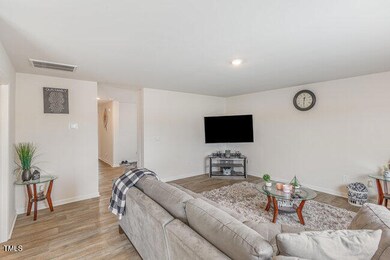
7629 Sand Pit Rd Stantonsburg, NC 27883
Estimated payment $2,133/month
Highlights
- Open Floorplan
- Loft
- Private Yard
- Traditional Architecture
- Granite Countertops
- No HOA
About This Home
Beautiful 4 Bed/2.5 Bath home on .85 acres of peace & tranquility! There is NO HOA, so bring your camper, truck or chickens. The home is in like new condition w/Open Concept. The kitchen is accented with granite countertops, LVP flooring throughout 1st floor, island, S/S appliances and more. The beds are on the 2nd floor w/loft area to relax & play games. The huge Master has a spa like en suite with large walk in closet and shower, water closet & soaker tub to relax in after those long days. Must see!
Home Details
Home Type
- Single Family
Est. Annual Taxes
- $5,665
Year Built
- Built in 2022
Lot Details
- 0.85 Acre Lot
- Landscaped
- Private Yard
- Front Yard
Parking
- 2 Car Attached Garage
- Parking Pad
- Parking Deck
- Front Facing Garage
- Garage Door Opener
- 2 Open Parking Spaces
Home Design
- Traditional Architecture
- Shingle Roof
- Vinyl Siding
Interior Spaces
- 2,672 Sq Ft Home
- 2-Story Property
- Open Floorplan
- Crown Molding
- Smooth Ceilings
- Ceiling Fan
- Living Room
- Breakfast Room
- Combination Kitchen and Dining Room
- Home Office
- Loft
- Basement
- Crawl Space
- Pull Down Stairs to Attic
Kitchen
- Eat-In Kitchen
- Range<<rangeHoodToken>>
- <<microwave>>
- Dishwasher
- Kitchen Island
- Granite Countertops
- Disposal
Flooring
- Carpet
- Luxury Vinyl Tile
Bedrooms and Bathrooms
- 4 Bedrooms
- Walk-In Closet
- Private Water Closet
- Soaking Tub
- <<tubWithShowerToken>>
- Walk-in Shower
Laundry
- Laundry Room
- Laundry on main level
Outdoor Features
- Porch
Schools
- Stantonsburg Elementary School
- Speight Middle School
- Beddingfield High School
Utilities
- Forced Air Heating and Cooling System
- Water Heater
Community Details
- No Home Owners Association
- Briar Farm Subdivision
Listing and Financial Details
- Assessor Parcel Number 3657369881000
Map
Home Values in the Area
Average Home Value in this Area
Tax History
| Year | Tax Paid | Tax Assessment Tax Assessment Total Assessment is a certain percentage of the fair market value that is determined by local assessors to be the total taxable value of land and additions on the property. | Land | Improvement |
|---|---|---|---|---|
| 2025 | $3,991 | $333,999 | $29,000 | $304,999 |
| 2024 | $3,991 | $333,999 | $29,000 | $304,999 |
| 2023 | $2,563 | $192,723 | $21,750 | $170,973 |
| 2022 | -- | $0 | $0 | $0 |
Property History
| Date | Event | Price | Change | Sq Ft Price |
|---|---|---|---|---|
| 05/12/2025 05/12/25 | Price Changed | $299,900 | -14.3% | $112 / Sq Ft |
| 04/14/2025 04/14/25 | Price Changed | $349,900 | -2.8% | $131 / Sq Ft |
| 03/07/2025 03/07/25 | For Sale | $360,000 | +16.5% | $135 / Sq Ft |
| 12/15/2023 12/15/23 | Off Market | $309,000 | -- | -- |
| 06/16/2023 06/16/23 | Sold | $309,000 | 0.0% | $117 / Sq Ft |
| 06/16/2023 06/16/23 | Sold | $309,000 | -0.3% | $117 / Sq Ft |
| 05/09/2023 05/09/23 | Pending | -- | -- | -- |
| 05/03/2023 05/03/23 | Pending | -- | -- | -- |
| 03/03/2023 03/03/23 | For Sale | $310,000 | 0.0% | $117 / Sq Ft |
| 03/03/2023 03/03/23 | For Sale | $310,000 | 0.0% | $117 / Sq Ft |
| 02/13/2023 02/13/23 | Pending | -- | -- | -- |
| 11/26/2022 11/26/22 | For Sale | $310,000 | -- | $117 / Sq Ft |
Purchase History
| Date | Type | Sale Price | Title Company |
|---|---|---|---|
| Special Warranty Deed | $309,000 | None Listed On Document |
Mortgage History
| Date | Status | Loan Amount | Loan Type |
|---|---|---|---|
| Open | $10,544 | FHA | |
| Closed | $6,322 | FHA | |
| Open | $303,403 | FHA | |
| Open | $1,120,000 | New Conventional |
Similar Homes in the area
Source: Doorify MLS
MLS Number: 10080151
APN: 3657-36-9881.000
- 1116 Queen St E
- 300 Pender St S
- 209 Barnes St
- 215 Nash St E
- 230 Goldsboro St SW
- 307 E Norwayne Alumni Way
- 100 Pine St W
- 2110 Smallwood St SW
- 211 Kenan St W
- 702 Kenan St W
- 400 Crestview Ave SW
- 803 Rountree St NE
- 1101 Corbett Ave N
- 1605 Adams St N
- 1706 Vineyard Dr N
- 322 Glenn Laurel Dr
- 3008 Winding Ridge Dr W
- 3543-3549 S George St Unit A
- 4290 Belcher St
- 4137 Martha Loop

