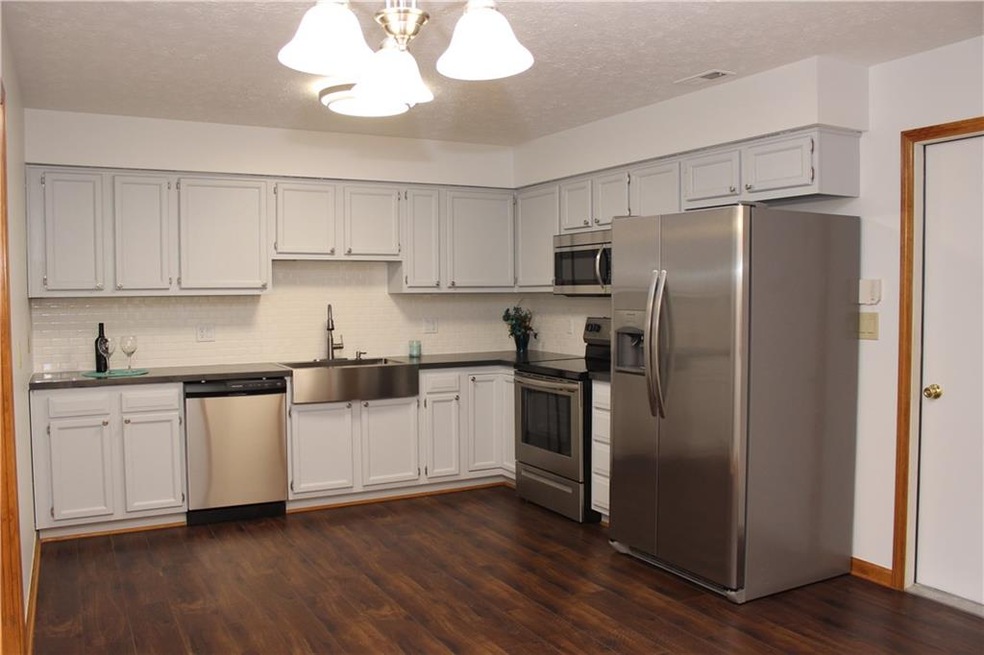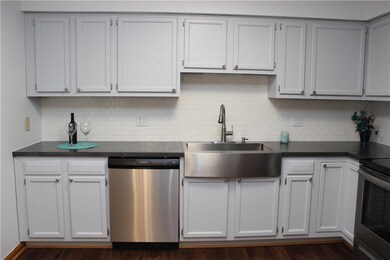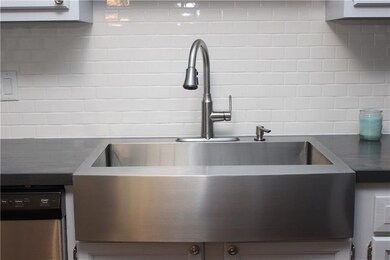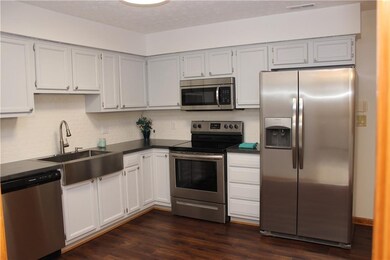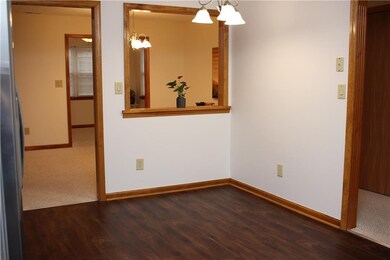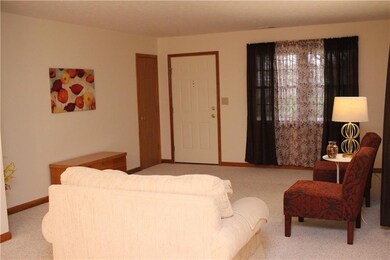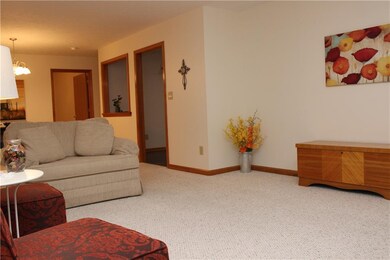
7629 Sea Crest Way N Noblesville, IN 46062
West Noblesville NeighborhoodHighlights
- 2 Car Attached Garage
- Walk-In Closet
- Forced Air Heating and Cooling System
- Hinkle Creek Elementary School Rated A-
- 1-Story Property
- Combination Dining and Living Room
About This Home
As of March 2025You will love cooking in this large, newly remodeled kitchen with butcherblock countertops, tile backsplash, stainless steel farm sink and new stainless steel appliances. There is plenty of room for a breakfast table. The new vinyl plank flooring is easy to maintain. The open living room and dining room flow into the sun room and out to the patio. All rooms have newly painted walls and ceilings. The large bathroom also has new flooring. Much of the lighting has been updated as well.
Oversized attached 2 car garage. A Home warranty is being offered for extra peace of mind. This attached Patio Home is 55+ Living at its best - lawn maintenance, snow removal included and close to Morse Park & Beach, Restaurants & Market.
Last Agent to Sell the Property
Berkshire Hathaway Home License #RB20000307 Listed on: 12/02/2020

Last Buyer's Agent
Tina Uhland
Keller Williams Indpls Metro N

Home Details
Home Type
- Single Family
Est. Annual Taxes
- $1,840
Year Built
- Built in 2003
Lot Details
- 6,534 Sq Ft Lot
Parking
- 2 Car Attached Garage
- Driveway
Home Design
- Slab Foundation
- Vinyl Construction Material
Interior Spaces
- 1,338 Sq Ft Home
- 1-Story Property
- Vinyl Clad Windows
- Window Screens
- Combination Dining and Living Room
- Attic Access Panel
- Fire and Smoke Detector
Kitchen
- Electric Oven
- <<builtInMicrowave>>
- Dishwasher
- Disposal
Bedrooms and Bathrooms
- 2 Bedrooms
- Walk-In Closet
- 1 Full Bathroom
Laundry
- Dryer
- Washer
Utilities
- Forced Air Heating and Cooling System
- Gas Water Heater
Community Details
- Association fees include home owners, lawncare, ground maintenance, maintenance, snow removal
- Feather Cove Subdivision
- Property managed by Feather Cove Homeowners Association, INC
Listing and Financial Details
- Assessor Parcel Number 290623407024001013
Ownership History
Purchase Details
Home Financials for this Owner
Home Financials are based on the most recent Mortgage that was taken out on this home.Purchase Details
Home Financials for this Owner
Home Financials are based on the most recent Mortgage that was taken out on this home.Purchase Details
Purchase Details
Home Financials for this Owner
Home Financials are based on the most recent Mortgage that was taken out on this home.Similar Homes in Noblesville, IN
Home Values in the Area
Average Home Value in this Area
Purchase History
| Date | Type | Sale Price | Title Company |
|---|---|---|---|
| Warranty Deed | $260,000 | Meridian Title | |
| Warranty Deed | -- | Mtc | |
| Interfamily Deed Transfer | -- | None Available | |
| Corporate Deed | -- | -- | |
| Corporate Deed | -- | -- |
Mortgage History
| Date | Status | Loan Amount | Loan Type |
|---|---|---|---|
| Previous Owner | $85,652 | New Conventional | |
| Previous Owner | $100,900 | Purchase Money Mortgage |
Property History
| Date | Event | Price | Change | Sq Ft Price |
|---|---|---|---|---|
| 03/31/2025 03/31/25 | Sold | $260,000 | -1.9% | $194 / Sq Ft |
| 02/20/2025 02/20/25 | Pending | -- | -- | -- |
| 02/12/2025 02/12/25 | For Sale | $265,000 | +35.9% | $198 / Sq Ft |
| 12/31/2020 12/31/20 | Sold | $195,000 | -8.5% | $146 / Sq Ft |
| 12/09/2020 12/09/20 | Pending | -- | -- | -- |
| 12/02/2020 12/02/20 | For Sale | $213,000 | -- | $159 / Sq Ft |
Tax History Compared to Growth
Tax History
| Year | Tax Paid | Tax Assessment Tax Assessment Total Assessment is a certain percentage of the fair market value that is determined by local assessors to be the total taxable value of land and additions on the property. | Land | Improvement |
|---|---|---|---|---|
| 2024 | $2,207 | $180,600 | $39,600 | $141,000 |
| 2023 | $2,282 | $184,100 | $39,600 | $144,500 |
| 2022 | $2,275 | $175,900 | $39,600 | $136,300 |
| 2021 | $2,123 | $164,700 | $39,600 | $125,100 |
| 2020 | $1,973 | $154,300 | $39,600 | $114,700 |
| 2019 | $1,842 | $147,700 | $31,700 | $116,000 |
| 2018 | $1,869 | $146,900 | $31,700 | $115,200 |
| 2017 | $1,719 | $142,400 | $31,700 | $110,700 |
| 2016 | $1,761 | $144,900 | $31,700 | $113,200 |
| 2014 | $1,662 | $141,700 | $33,800 | $107,900 |
| 2013 | $1,662 | $142,900 | $33,800 | $109,100 |
Agents Affiliated with this Home
-
Tina Uhland

Seller's Agent in 2025
Tina Uhland
Keller Williams Indpls Metro N
(317) 223-5051
7 in this area
47 Total Sales
-
Cheryl Trietsch

Buyer's Agent in 2025
Cheryl Trietsch
CENTURY 21 Scheetz
(317) 814-2111
5 in this area
87 Total Sales
-
Debbie Hughes
D
Seller's Agent in 2020
Debbie Hughes
Berkshire Hathaway Home
(317) 750-1839
1 in this area
5 Total Sales
Map
Source: MIBOR Broker Listing Cooperative®
MLS Number: MBR21755515
APN: 29-06-23-407-024.001-013
- 7687 Sea Crest Way N
- 20011 Tahoe Cir
- 7596 Bluegill Dr
- 7572 Bluegill Dr
- 7595 Bluegill Dr
- 19779 Yellow Bass Ct
- 19829 Yellow Bass Ct
- 7601 Bluegill Dr
- 7560 E 196th St
- 7560 E 196th St
- 7560 E 196th St
- 7560 E 196th St
- 19522 Diamond Way
- 19555 Kailey Way
- 7639 Foxglove Ln
- 19533 Chip Shot Rd
- 19433 Tradewinds Dr
- 19519 Prairie Crossing Dr
- 19489 Prairie Crossing Dr
- 7657 Wheatgrass Ln
