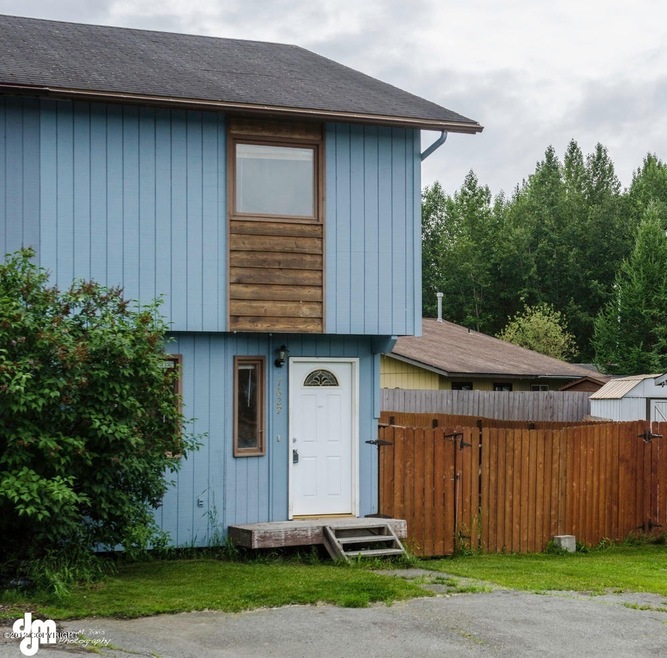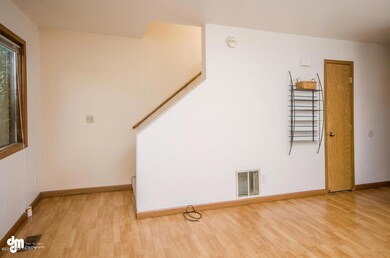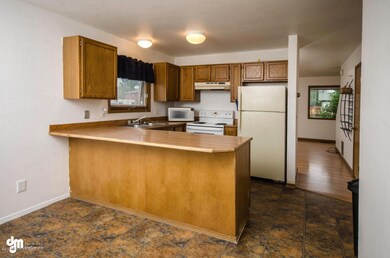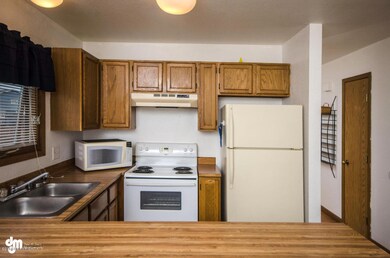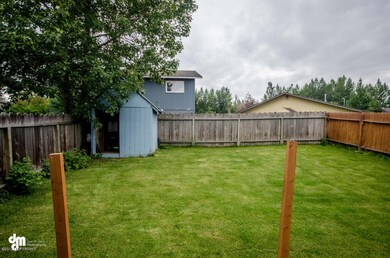
$189,000
- 2 Beds
- 1.5 Baths
- 730 Sq Ft
- 7641 Lumbis Ave
- Unit 107
- Anchorage, AK
Don't miss the chance to own a piece of real estate! Whether your are just getting started, downsizing or anywhere in between, this condo is the perfect opportunity! Home has 2 bedrooms, vaulted ceiling in one, and loft style 2nd bedroom with access to a 3rd level loft nook. Great if you need the storage, or to host a reading hideaway. Updates include new carpet (2025) ,flooring upstairs
Kristan Cole The Kristan Cole Team Branch Office Keller Williams Realty - Alaska Group
