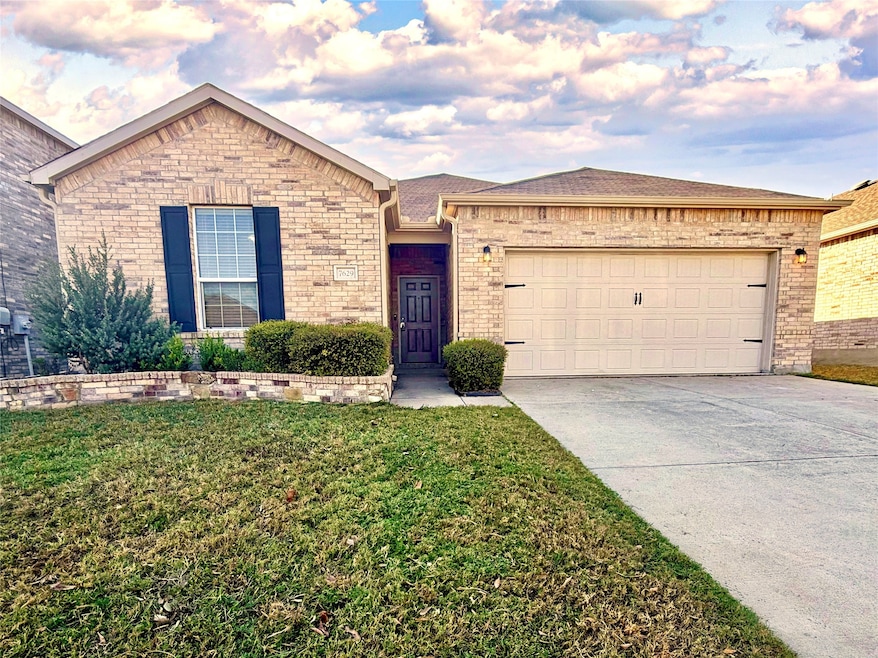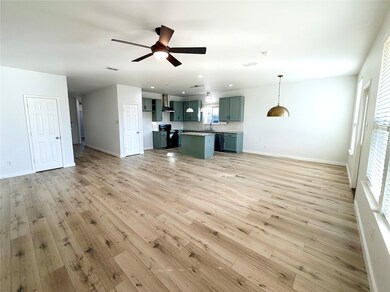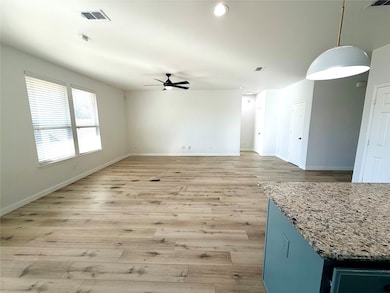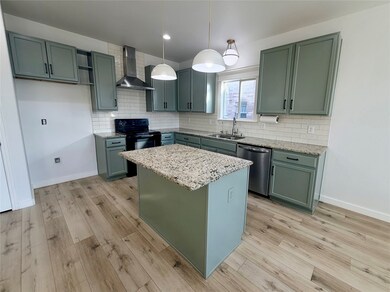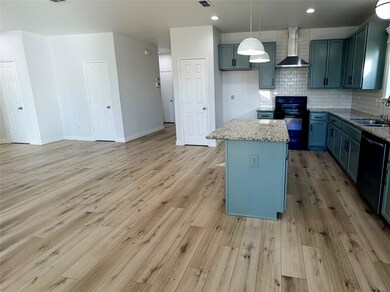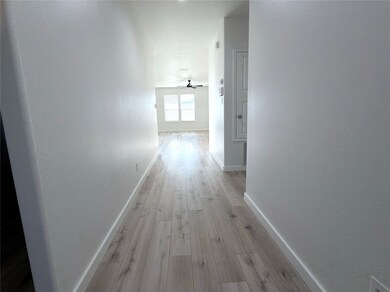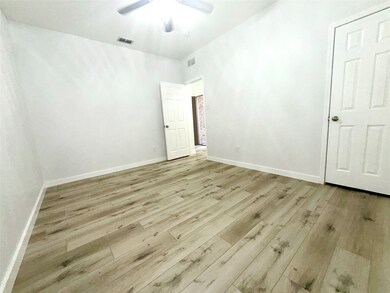7629 Tudanca Trail Fort Worth, TX 76131
Santa Fe Enclave NeighborhoodHighlights
- Open Floorplan
- Granite Countertops
- 2 Car Attached Garage
- Sunset Valley Elementary School Rated A-
- Covered Patio or Porch
- Eat-In Kitchen
About This Home
Beautiful lease opportunity in the highly rated Keller ISD. This home offers the perfect transition for anyone starting fresh—whether a growing family or anyone seeking a home with a private yard in a community setting. The floorplan features comfortable living spaces, abundant natural light, and room to create the lifestyle that fits your needs.
Located within a family-friendly neighborhood, residents enjoy access to walking trails, parks, and nearby community amenities. Conveniently situated near major shopping and dining options, including Alliance Town Center and Presidio Towne Crossing. Quick access to major highways provides an easy commute to North Fort Worth employment centers, schools, and recreational destinations.
Ideal location, strong schools, and a welcoming community—this home supports every season of life.
Home Details
Home Type
- Single Family
Est. Annual Taxes
- $5,614
Year Built
- Built in 2014
Lot Details
- 5,489 Sq Ft Lot
- Front Yard Fenced and Back Yard
- Privacy Fence
Parking
- 2 Car Attached Garage
- Driveway
Home Design
- Slab Foundation
Interior Spaces
- 1,670 Sq Ft Home
- 1-Story Property
- Open Floorplan
- Ceiling Fan
- Decorative Lighting
- Window Treatments
- Luxury Vinyl Plank Tile Flooring
Kitchen
- Eat-In Kitchen
- Electric Oven
- Electric Cooktop
- Dishwasher
- Kitchen Island
- Granite Countertops
- Disposal
Bedrooms and Bathrooms
- 3 Bedrooms
- Walk-In Closet
- 2 Full Bathrooms
Laundry
- Laundry in Utility Room
- Washer and Electric Dryer Hookup
Outdoor Features
- Covered Patio or Porch
Schools
- Sunset Valley Elementary School
- Fossilridg High School
Utilities
- Central Heating and Cooling System
- Electric Water Heater
- Cable TV Available
Listing and Financial Details
- Residential Lease
- Property Available on 11/20/25
- Tenant pays for all utilities, electricity, pest control, security, sewer, trash collection, water
- 12 Month Lease Term
- Legal Lot and Block 5 / 28
- Assessor Parcel Number 41620550
Community Details
Overview
- Real Management Association
- Parr Trust Subdivision
Amenities
- Community Mailbox
Pet Policy
- Pet Size Limit
- Pet Deposit $250
- 2 Pets Allowed
- Breed Restrictions
Map
Source: North Texas Real Estate Information Systems (NTREIS)
MLS Number: 21115979
APN: 41620550
- 7704 Shorthorn Way
- 2016 Speckle Dr
- 2428 Gelbray Place
- 7756 Shorthorn Way
- 7661 Scarlet View Trail
- 7837 Tudanca Trail
- 2304 Bermont Red Ln
- 7521 Almondale Dr
- 7456 Bronsind Trail
- 7940 Caldelana Way
- 7337 Lowline Dr
- 7720 Sapwood Dr
- 7724 Sapwood Dr
- 1744 Foliage Dr
- 1732 Foliage Dr
- 1749 Opaca Dr
- 1712 Foliage Dr
- 1728 Opaca Dr
- 1708 Foliage Dr
- 1704 Foliage Dr
- 2400 Lohani Ln
- 7708 Anatolian Way
- 2433 Gelbray Place
- 7705 Berrenda Dr
- 7753 Berrenda Dr
- 7633 Sienna Ridge Ln
- 2336 Bermont Red Ln
- 2336 Buelingo Ln
- 1709 Foliage Dr
- 1736 Opaca Dr
- 8137 Kurgan Trail
- 1824 Rio Costilla Rd
- 8220 Horseman Rd Unit 8226CR.1405717
- 8220 Horseman Rd Unit 8214CR.1407851
- 8220 Horseman Rd Unit 2018CL.1405714
- 8220 Horseman Rd Unit 2000CL.1407479
- 8220 Horseman Rd Unit 8200CR.1407475
- 8220 Horseman Rd Unit 2208SC.1405716
- 8220 Horseman Rd Unit 2137SC.1407850
- 8220 Horseman Rd Unit 8220BA.1407476
