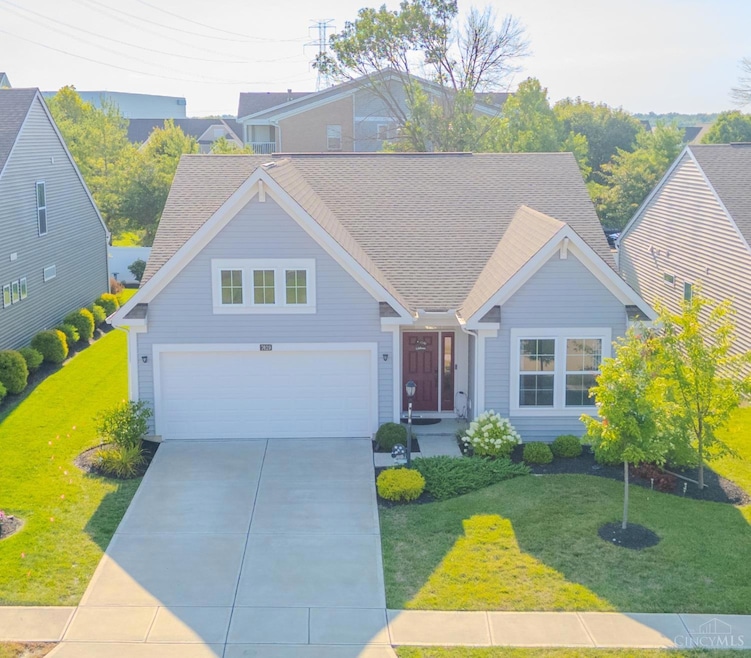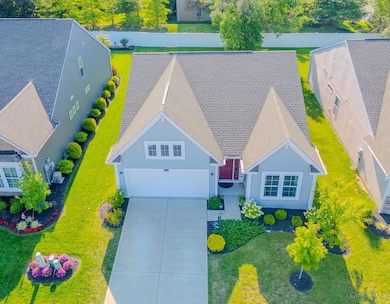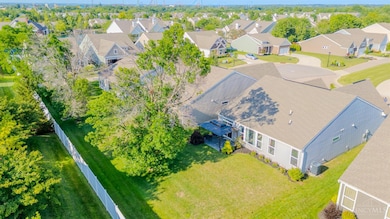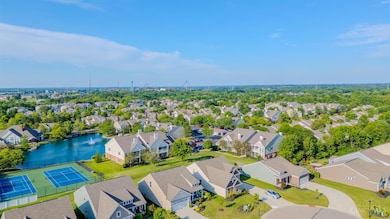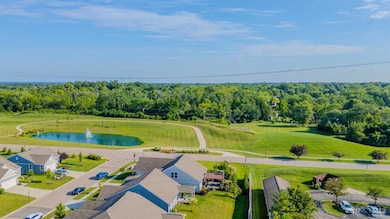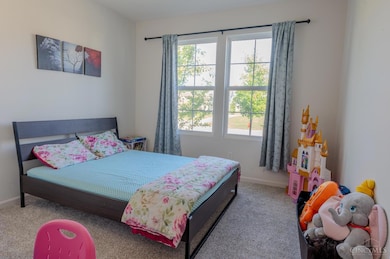7629 Watercrest Ct Mason, OH 45039
Landen NeighborhoodEstimated payment $3,026/month
Highlights
- Open-Concept Dining Room
- Lake View
- Gazebo
- Kings Junior High School Rated A-
- A-Frame Home
- Cul-De-Sac
About This Home
Welcome to 7629 Watercrest Ct, with 3Beds & 2 Full baths a nearly new home nestled in a peaceful cul-de-sac. Just 5 years old, this elegant residence offers serene living with HOA-provided lawn care, allowing for a low-maintenance lifestyle. Enjoy a beautifully landscaped backyard featuring a spacious patio, a charming gazebo, and a mature shade tree perfect for relaxing or entertaining in style. Inside, modern construction meets thoughtful design, offering comfort and efficiency. Located just minutes from I-71, this home provides quick access to surrounding areas and it is close by, with Kroger, Walmart, and Costco all within easy reach. For leisure and entertainment, Kings Island is just around the corner. Whether you're seeking tranquility, convenience, or a touch of luxury, this home delivers it all. With its prime location, elegant outdoor features, and peaceful neighborhood setting, this is a rare opportunity to own a stylish retreat in one of the best area.
Home Details
Home Type
- Single Family
Est. Annual Taxes
- $6,590
Year Built
- Built in 2020
Lot Details
- 6,957 Sq Ft Lot
- Cul-De-Sac
- Property is zoned Residential,Multi Family
HOA Fees
- $180 Monthly HOA Fees
Parking
- 2 Car Attached Garage
- Front Facing Garage
- Garage Door Opener
- Off-Street Parking
Property Views
- Lake
- Park or Greenbelt
Home Design
- A-Frame Home
- Traditional Architecture
- Brick Exterior Construction
- Slab Foundation
- Shingle Roof
- Vinyl Siding
Interior Spaces
- 1,716 Sq Ft Home
- 1-Story Property
- Ceiling height of 9 feet or more
- Ceiling Fan
- Recessed Lighting
- Chandelier
- Vinyl Clad Windows
- Insulated Windows
- Double Hung Windows
- Sliding Windows
- French Doors
- Panel Doors
- Entrance Foyer
- Open-Concept Dining Room
- Vinyl Flooring
Kitchen
- Butlers Pantry
- Convection Oven
- Electric Cooktop
- Microwave
- Dishwasher
- Smart Appliances
- ENERGY STAR Qualified Appliances
- Kitchen Island
- Disposal
Bedrooms and Bathrooms
- 3 Bedrooms
- Walk-In Closet
- Dressing Area
- 2 Full Bathrooms
- Dual Vanity Sinks in Primary Bathroom
- Built-In Shower Bench
Home Security
- Smart Lights or Controls
- Smart Thermostat
- Carbon Monoxide Detectors
- Fire and Smoke Detector
Outdoor Features
- Covered Deck
- Enclosed Patio or Porch
- Gazebo
Utilities
- Forced Air Heating and Cooling System
- Variable Speed HVAC
- Programmable Thermostat
- 220 Volts
- Natural Gas Not Available
- High-Efficiency Water Heater
- Water Softener
Additional Features
- Smart Technology
- ENERGY STAR Qualified Equipment for Heating
Community Details
Overview
- Association fees include landscapingcommunity, landscaping-unit, snow removal, walking trails
Recreation
- Trails
Map
Home Values in the Area
Average Home Value in this Area
Tax History
| Year | Tax Paid | Tax Assessment Tax Assessment Total Assessment is a certain percentage of the fair market value that is determined by local assessors to be the total taxable value of land and additions on the property. | Land | Improvement |
|---|---|---|---|---|
| 2024 | $6,590 | $126,820 | $35,000 | $91,820 |
| 2023 | $5,172 | $90,867 | $24,500 | $66,367 |
| 2022 | $5,172 | $90,867 | $24,500 | $66,367 |
| 2021 | $4,737 | $90,867 | $24,500 | $66,367 |
| 2020 | $0 | $0 | $0 | $0 |
| 2019 | $0 | $0 | $0 | $0 |
Property History
| Date | Event | Price | List to Sale | Price per Sq Ft |
|---|---|---|---|---|
| 11/13/2025 11/13/25 | For Rent | $2,499 | 0.0% | -- |
| 10/20/2025 10/20/25 | Price Changed | $434,999 | -2.4% | $253 / Sq Ft |
| 09/23/2025 09/23/25 | Price Changed | $445,599 | -2.1% | $260 / Sq Ft |
| 08/28/2025 08/28/25 | Price Changed | $454,999 | -2.2% | $265 / Sq Ft |
| 08/07/2025 08/07/25 | For Sale | $464,999 | -- | $271 / Sq Ft |
Purchase History
| Date | Type | Sale Price | Title Company |
|---|---|---|---|
| Deed | $264,755 | Homestead Title Agency Inc | |
| Warranty Deed | $236,800 | None Available |
Mortgage History
| Date | Status | Loan Amount | Loan Type |
|---|---|---|---|
| Open | $251,517 | New Conventional |
Source: MLS of Greater Cincinnati (CincyMLS)
MLS Number: 1850346
APN: 16-22-426-010
- 3110 Grand Falls Blvd
- 3224 Grand Falls Blvd Unit D
- 3244 Grand Falls Blvd Unit 33I
- 3216 Grand Falls Blvd Unit B33
- 3268 Snowcreek Falls Ln
- 3333 Crescent Falls Way
- 7496 Victoria Falls Ave
- 3432 Hidden Falls Ct
- 7411 Victoria Falls Ave
- 7826 Deerhurst Place
- 7826 Columbia Rd
- 2885 Chaise Ln
- 2834 Afton Valley Ct
- 7818 Hackney Cir
- 7846 Hackney Cir
- 7881 Hackney Cir
- 8126 Baywood Ct
- 7860 Hackney Cir
- 2675 Carriagegate Ln
- 3444 Cutter Ln
- 3333 Crescent Falls Way
- 2675 Carriagegate Ln
- 8390 Old Orchard Ln
- 4233 N Haven Dr
- 4023 Fieldsedge Dr
- 440 David Ln
- 6671 Foxfield Dr
- 3501 Montgomery Rd
- 3580 Steeplechase Ln
- 443 Lockhaven Ct
- 8502 Sugar Maple Dr
- 5550 Club Park Dr
- 8685 Woolstone Ct
- 112 Elmlinger Dr
- 204 Sherwood Green Ct
- 1942 Walnut St
- 7402 Twin Fountains Dr
- 9980 Hanover Way
- 6389 Willow Ln
- 1409 Grandin Rd
