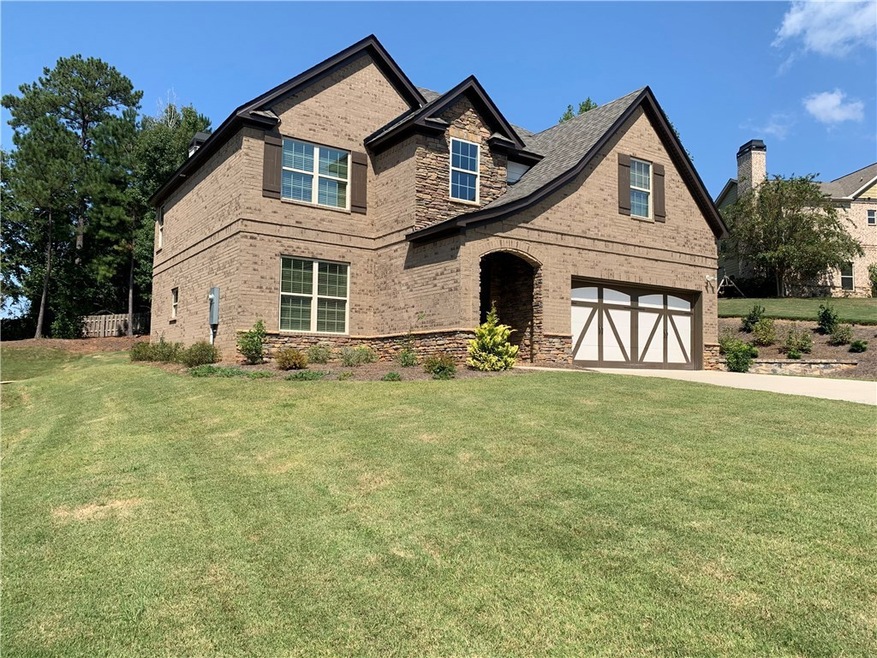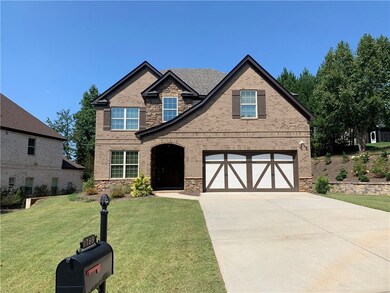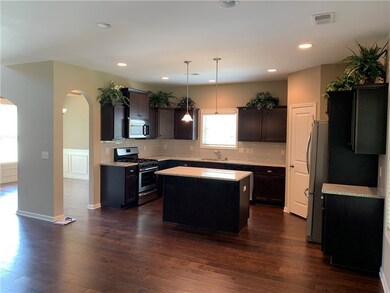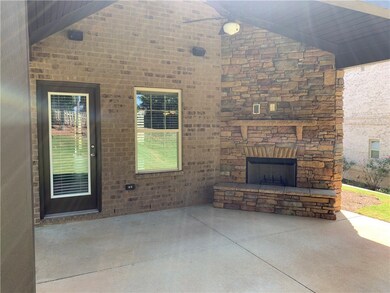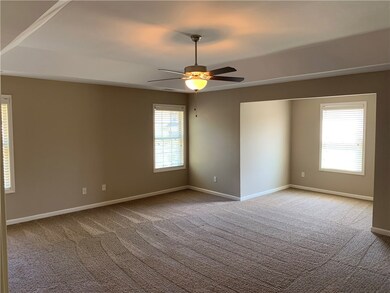
763 Cotswold Way Auburn, AL 36832
Cotswold NeighborhoodEstimated Value: $424,280 - $453,000
Highlights
- Wood Flooring
- Combination Kitchen and Living
- Covered patio or porch
- Creekside Elementary School Rated A
- Community Pool
- Formal Dining Room
About This Home
As of December 2019NEW LISTING in Cotswolds! This immaculate 4BR/2.5BA two story brick home in the Cotswolds has so much to offer. The great features start upon entry through a beautiful 8ft wood front door. Entire downstairs has wood flooring (laundry has tile). Gorgeous dining room w/ judges panel,coffered ceiling,& chandelier.Kitchen is very spacious with stainless appliances(includes fridge),granite c-tops,subway tile backsplash,island, & good sized pantry. Living Room is a large room w/ wood floors, ceiling fan,& fireplace w/ gas logs.Back porch is covered w/ stone fireplace,perfect for entertaining & watching Auburn Football. Up the wood stairs to the 2nd floor has 3 carpeted guest bedrooms. Guest bath has tile floors,& granite c-tops. Down the hall is the master suite. HUGE master bedroom with carpet & ceiling fan, as well as 2 walk in closets. Large Master BA w/ tile floor, garden tub, tiled stand up shower, & 2 vanities with granite c-tops. 2 car garage. Blinds throughout! Spray Foam in attic!
Last Agent to Sell the Property
NANCY BENDINGER SETH SNIDER TEAM
THREE SIXTY EAST ALABAMA License #101743 Listed on: 09/05/2019
Home Details
Home Type
- Single Family
Est. Annual Taxes
- $1,942
Year Built
- Built in 2017
Lot Details
- 0.25 Acre Lot
- Sprinkler System
Parking
- 2 Car Garage
Home Design
- Brick Veneer
- Slab Foundation
- Stone
Interior Spaces
- 2,590 Sq Ft Home
- 2-Story Property
- Ceiling Fan
- Gas Log Fireplace
- Combination Kitchen and Living
- Formal Dining Room
- Home Security System
Kitchen
- Gas Cooktop
- Microwave
- Dishwasher
- Kitchen Island
- Disposal
Flooring
- Wood
- Carpet
- Tile
Bedrooms and Bathrooms
- 4 Bedrooms
- Garden Bath
Laundry
- Dryer
- Washer
Outdoor Features
- Covered patio or porch
Schools
- Yarbrough Elementary And Middle School
Utilities
- Forced Air Heating and Cooling System
- Heat Pump System
- Underground Utilities
Listing and Financial Details
- Assessor Parcel Number 08-05-22-2-000-042.000
Community Details
Overview
- Property has a Home Owners Association
- Cotswolds Subdivision
Recreation
- Community Pool
Ownership History
Purchase Details
Home Financials for this Owner
Home Financials are based on the most recent Mortgage that was taken out on this home.Purchase Details
Home Financials for this Owner
Home Financials are based on the most recent Mortgage that was taken out on this home.Purchase Details
Home Financials for this Owner
Home Financials are based on the most recent Mortgage that was taken out on this home.Similar Homes in Auburn, AL
Home Values in the Area
Average Home Value in this Area
Purchase History
| Date | Buyer | Sale Price | Title Company |
|---|---|---|---|
| Solomon Lance | $304,000 | -- | |
| Solomon Lance | $244,900 | -- | |
| Edgar Hughston Builder Inc | -- | -- |
Property History
| Date | Event | Price | Change | Sq Ft Price |
|---|---|---|---|---|
| 12/16/2019 12/16/19 | Sold | $304,000 | -5.0% | $117 / Sq Ft |
| 11/16/2019 11/16/19 | Pending | -- | -- | -- |
| 09/05/2019 09/05/19 | For Sale | $319,900 | +30.6% | $124 / Sq Ft |
| 05/23/2017 05/23/17 | Sold | $244,900 | 0.0% | $104 / Sq Ft |
| 04/23/2017 04/23/17 | Pending | -- | -- | -- |
| 04/20/2017 04/20/17 | For Sale | $244,900 | +1013.2% | $104 / Sq Ft |
| 08/31/2012 08/31/12 | Sold | $22,000 | -38.9% | $8 / Sq Ft |
| 08/01/2012 08/01/12 | Pending | -- | -- | -- |
| 10/17/2011 10/17/11 | For Sale | $36,000 | -- | $14 / Sq Ft |
Tax History Compared to Growth
Tax History
| Year | Tax Paid | Tax Assessment Tax Assessment Total Assessment is a certain percentage of the fair market value that is determined by local assessors to be the total taxable value of land and additions on the property. | Land | Improvement |
|---|---|---|---|---|
| 2024 | $1,942 | $36,944 | $6,200 | $30,744 |
| 2023 | $1,942 | $33,970 | $6,200 | $27,770 |
| 2022 | $1,621 | $30,994 | $6,200 | $24,794 |
| 2021 | $1,444 | $27,723 | $4,100 | $23,623 |
| 2020 | $2,928 | $54,214 | $8,200 | $46,014 |
| 2019 | $1,423 | $27,331 | $4,100 | $23,231 |
| 2018 | $1,330 | $25,620 | $0 | $0 |
| 2015 | $346 | $6,400 | $0 | $0 |
| 2014 | $346 | $6,400 | $0 | $0 |
Agents Affiliated with this Home
-
N
Seller's Agent in 2019
NANCY BENDINGER SETH SNIDER TEAM
THREE SIXTY EAST ALABAMA
-
Seth Snider
S
Buyer's Agent in 2019
Seth Snider
THREE SIXTY EAST ALABAMA
(334) 332-7801
20 Total Sales
-
NANCY BENDINGER
N
Buyer Co-Listing Agent in 2019
NANCY BENDINGER
THREE SIXTY EAST ALABAMA
(334) 887-3601
32 Total Sales
-
D
Seller's Agent in 2017
DEBRA FAIRCHILD
KELLER WILLIAMS REALTY RIVER CITIES II
-
AMY SMALLRIDGE
A
Buyer's Agent in 2017
AMY SMALLRIDGE
THE PRIME REAL ESTATE GROUP
(334) 444-6916
2 in this area
67 Total Sales
-
T
Seller's Agent in 2012
TARA NOLAN
REALTYSOUTH AUBURN AND LAKE MARTIN
Map
Source: Lee County Association of REALTORS®
MLS Number: 142414
APN: 08-05-22-2-000-042.000
- 739 Cotswold Way
- 2375 Snowshill Ln
- 2457 Snowshill Ln
- 2578 Churchill Cir
- 2514 Churchill Cir
- 826 Winston Ct
- 2627 Salford St
- 772 Monroe Dr
- 835 W Richland Cir
- 907 Dunkirk Cir
- 821 Whittington St
- 2650 Dunkirk Cir
- 2647 Dunkirk Cir
- 661 Deer Run Rd
- 930 W Richland Cir
- 2439 Antler Ridge Dr
- 735 Hunter Ct
- 2475 Waterstone Cir
- 2509 Oxbury St
- 2436 Antler Ridge Dr
- 763 Cotswold Way
- 755 Cotswold Way
- 2531 Salford St
- 2537 Salford St
- 747 Cotswold Way
- 2543 Salford St
- 758 Cotswold Way
- 2549 Salford St
- 752 Cotswold Way
- 2572 Weston St
- 132 Cotswold Way
- 130 Cotswold Way
- 770 Cotswold Way
- 764 Cotswold Way
- 776 Cotswold Way
- 0 Salford St Unit 93091
- 0 Salford St Unit 93092
- 0 Salford St Unit 94694
- 0 Salford St Unit 95016
- 0 Salford St Unit 112206
