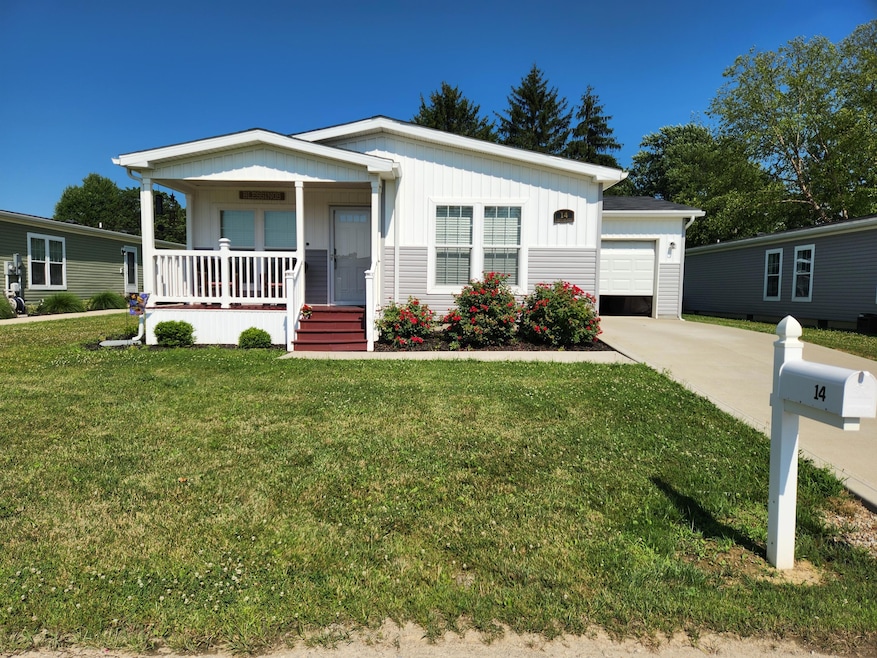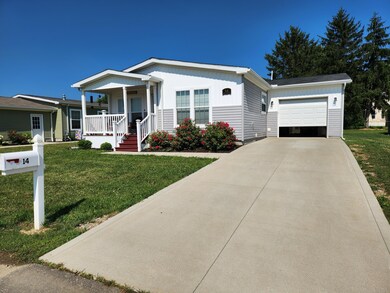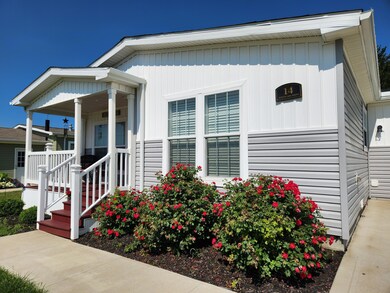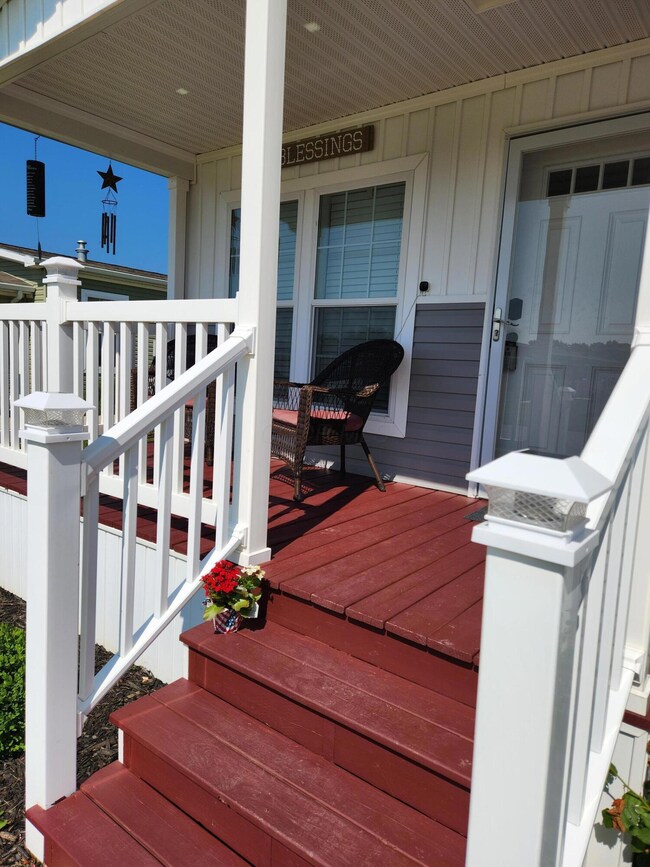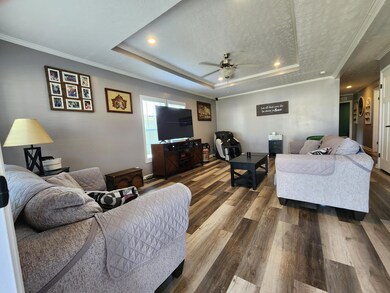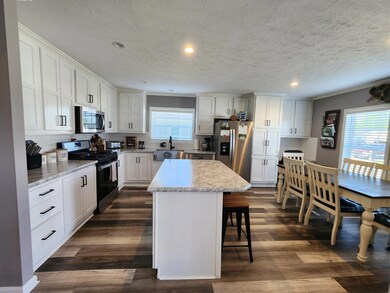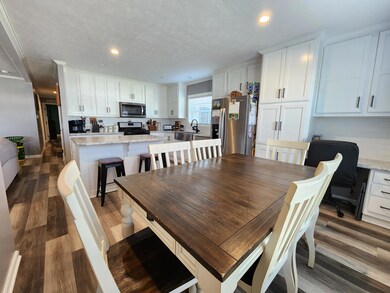
763 County Line Rd Unit Lot 14 Crestline, OH 44827
Estimated payment $966/month
Highlights
- Hot Property
- 1 Car Attached Garage
- Forced Air Heating and Cooling System
- Ranch Style House
About This Home
OPEN HOUSE Sunday, July 20th, 1-3 p.m. Natural sunlight is abundant throughout this beautiful 3 bedroom 2 bath home in a pet-friendly newer community. The open floor plan is comfortable and relaxed whether just family or entertaining a crowd. The large eat-in kitchen with high-quality soft-close cabinets, pantry and an over-sized island easily seats 8-10 and offers newer stainless steal appliances including a gas range, and dishwasher (2024). Fresh semi-gloss paint and waterproof luxury vinyl plank flooring have been added throughout the home for a cohesive look, durability, and ease of cleaning. Upgraded 2'' faux wood blinds can also be found in every room. Walk-in closets in 2 of the 3 bedrooms and the primary suite offers a private bath with double sinks, plenty of cabinets and a walk-in shower. Outside, enjoy the front porch, 2 patios, or the community pond and dog park! Attached garage. New AC condenser 2024. Home is on block foundation with 3' tall crawl space.
Open House Schedule
-
Sunday, July 20, 20251:00 to 3:00 pm7/20/2025 1:00:00 PM +00:007/20/2025 3:00:00 PM +00:00Add to Calendar
Home Details
Home Type
- Single Family
Year Built
- Built in 2022
Parking
- 1 Car Attached Garage
- On-Street Parking
Home Design
- Ranch Style House
- Traditional Architecture
- Block Foundation
- Vinyl Siding
Interior Spaces
- 1,470 Sq Ft Home
- Laminate Flooring
- Crawl Space
Kitchen
- Gas Range
- Microwave
- Dishwasher
Bedrooms and Bathrooms
- 3 Main Level Bedrooms
- 2 Full Bathrooms
Laundry
- Laundry on main level
- Electric Dryer Hookup
Mobile Home
- Mobile Home Make is Champion
Utilities
- Forced Air Heating and Cooling System
- Heating System Uses Gas
- Electric Water Heater
Community Details
- Arlington
Listing and Financial Details
- Home warranty included in the sale of the property
- Assessor Parcel Number 24-8014999.999
Map
Home Values in the Area
Average Home Value in this Area
Property History
| Date | Event | Price | Change | Sq Ft Price |
|---|---|---|---|---|
| 07/12/2025 07/12/25 | For Sale | $148,000 | -- | $101 / Sq Ft |
Similar Homes in Crestline, OH
Source: Columbus and Central Ohio Regional MLS
MLS Number: 225025815
- 763 County Line Rd
- 763 County Line Rd Unit 47
- 763 County Line Rd Unit 36
- 763 County Line Rd Unit 32
- 763 County Line Rd Unit Lot 24
- 763 County Line Rd Unit Lot 34
- 763 County Line Rd
- 718 E Main St
- 309 High St
- 223 Saint James St
- 602 Scott St
- 415 N Columbus St
- 0 Heiser Ct
- 324 Bauer Ave
- 405 N Wiley St
- 379 N Wiley St
- 601 W Thrush Ave
- 124 N Pearl St
- 420 S Seltzer St
- 1013 Park Rd
- 110 Bauer Ct
- 295 W Bucyrus St
- 1140-1162 N Market St
- 798 Carter Dr
- 1482 N Lexington Springmill Rd
- 500 N Lexington-Springmill Rd
- 90 N 3rd St
- 100 N 3rd St
- 99 Glenview
- 93 N 3rd St
- 1145 Harwood Dr
- 20-60-60 S Linden Rd Unit 30-102
- 20-60-60 S Linden Rd Unit 20-60 S Linden Rd
- 420 Spayer Ln
- 190 Gerke Ave Unit 4
- 201 W Main St
- 733-793 Sunset Blvd
- 283 Park Ave W Unit 4
- 300 Wood St Unit E7
- 900 Max Ave
