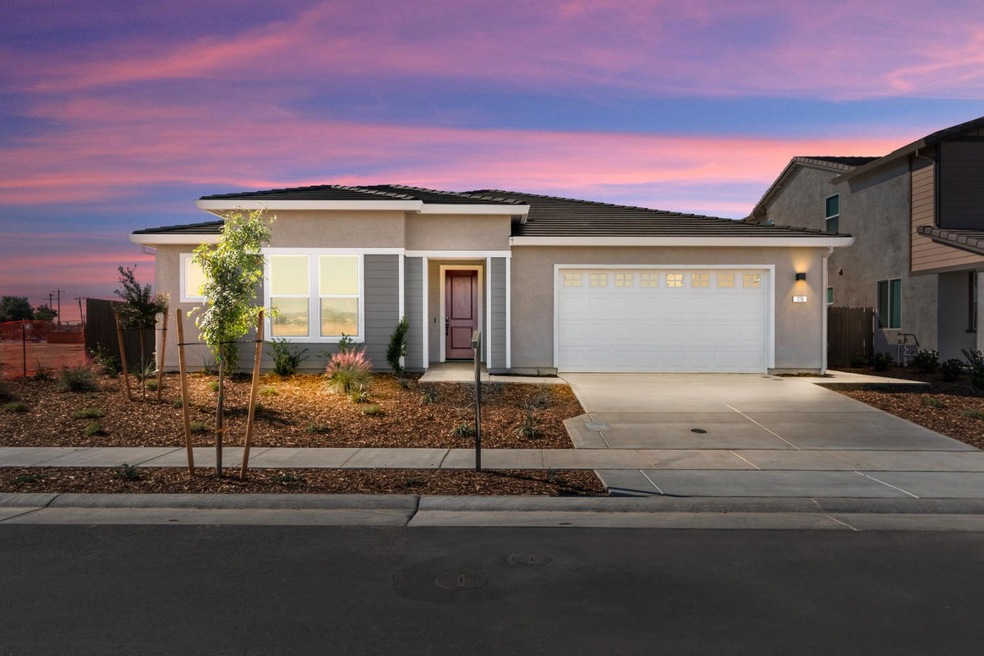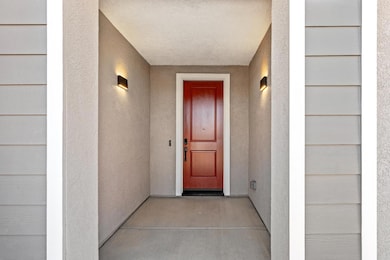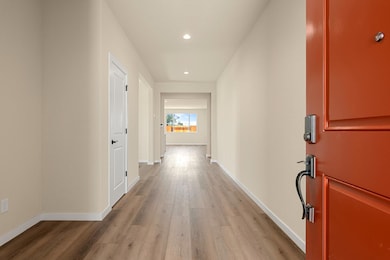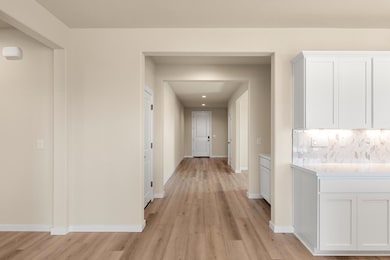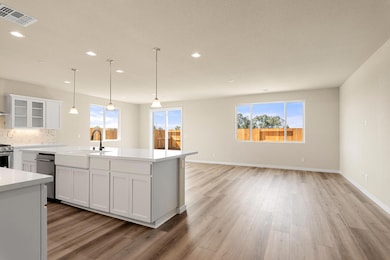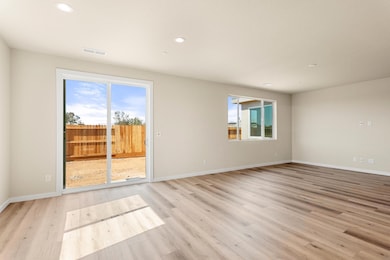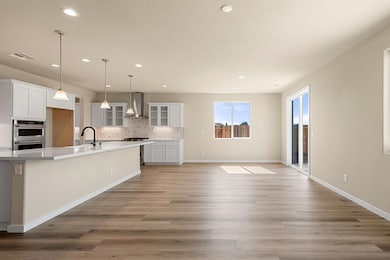OPEN SUN 11AM - 5PM
NEW CONSTRUCTION
763 Havenwood Dr Unit Lot48 Lincoln, CA 95648
Estimated payment $4,266/month
Total Views
117
3
Beds
3
Baths
2,627
Sq Ft
$293
Price per Sq Ft
Highlights
- New Construction
- Great Room
- Quartz Countertops
- Green Roof
- Combination Kitchen and Living
- 4-minute walk to Palo Verde Park
About This Home
Move in for the holidays. NO HOA, the Lowest Mello Roos in the Region (UNDER $100 a month) AND SOLAR INCLUDED AND OWNED mean you buy more home for the same payment!!! Experience luxury living in the brand new Cresleigh Residence One at Havenwood, Lincoln CA! Step into elegance and modern comfort in this stunning single-level home. Boasting 3 spacious bedrooms, a large great room, 3 pristine bathrooms, 3-car garage and 2,627 sq ft. Every corner is adorned with designer selected options and upgrades designed for the utmost convenience and style.
Open House Schedule
-
Sunday, November 16, 202511:00 am to 5:00 pm11/16/2025 11:00:00 AM +00:0011/16/2025 5:00:00 PM +00:00Sales office located at the entrance to the community on your left. Come in, Say HI and let me show you around. Be sure to ask about special incentives for Quick Move-In Homes.Add to Calendar
-
Monday, November 17, 202511:00 am to 5:00 pm11/17/2025 11:00:00 AM +00:0011/17/2025 5:00:00 PM +00:00Sales office located at the entrance to the community on your left. Come in, Say HI and let me show you around. Be sure to ask about special incentives for Quick Move-In Homes.Add to Calendar
Home Details
Home Type
- Single Family
Est. Annual Taxes
- $2,456
Year Built
- Built in 2025 | New Construction
Lot Details
- 7,315 Sq Ft Lot
- Wood Fence
- Back Yard Fenced
- Front Yard Sprinklers
- Property is zoned R1
Parking
- 3 Car Garage
- Front Facing Garage
- Tandem Garage
- Driveway
Home Design
- Slab Foundation
- Frame Construction
- Tile Roof
- Stucco
Interior Spaces
- 2,627 Sq Ft Home
- 1-Story Property
- Double Pane Windows
- ENERGY STAR Qualified Windows with Low Emissivity
- Great Room
- Family Room
- Combination Kitchen and Living
- Formal Dining Room
- Den
Kitchen
- Breakfast Area or Nook
- Walk-In Pantry
- Built-In Electric Oven
- Gas Cooktop
- Microwave
- Dishwasher
- Kitchen Island
- Quartz Countertops
Flooring
- Carpet
- Vinyl
Bedrooms and Bathrooms
- 3 Bedrooms
- Walk-In Closet
- 3 Full Bathrooms
- Secondary Bathroom Double Sinks
- Low Flow Toliet
- Bathtub with Shower
- Separate Shower
- Low Flow Shower
Laundry
- Laundry in unit
- Gas Dryer Hookup
Home Security
- Carbon Monoxide Detectors
- Fire and Smoke Detector
- Fire Sprinkler System
Eco-Friendly Details
- Green Roof
- Energy-Efficient Appliances
- Energy-Efficient Construction
- Energy-Efficient Lighting
- Energy-Efficient Insulation
- ENERGY STAR Qualified Equipment for Heating
- Energy-Efficient Thermostat
- Solar owned by seller
Utilities
- Central Heating and Cooling System
- Cooling System Powered By Renewable Energy
- 220 Volts
- Natural Gas Connected
- ENERGY STAR Qualified Water Heater
- Gas Water Heater
- Sewer in Street
Community Details
- No Home Owners Association
- Built by Cresleigh Homes
- Cresleigh Havenwood Subdivision, Residence 2A Floorplan
Listing and Financial Details
- Home warranty included in the sale of the property
- Assessor Parcel Number 025-080-026
Map
Create a Home Valuation Report for This Property
The Home Valuation Report is an in-depth analysis detailing your home's value as well as a comparison with similar homes in the area
Home Values in the Area
Average Home Value in this Area
Tax History
| Year | Tax Paid | Tax Assessment Tax Assessment Total Assessment is a certain percentage of the fair market value that is determined by local assessors to be the total taxable value of land and additions on the property. | Land | Improvement |
|---|---|---|---|---|
| 2025 | $2,456 | $769,736 | $149,736 | $620,000 |
| 2023 | $2,456 | $143,922 | $143,922 | $0 |
| 2022 | $1,714 | $141,100 | $141,100 | $0 |
| 2021 | $1,833 | $138,334 | $138,334 | $0 |
| 2020 | $2,051 | $136,916 | $136,916 | $0 |
| 2019 | $1,997 | $134,232 | $134,232 | $0 |
Source: Public Records
Property History
| Date | Event | Price | List to Sale | Price per Sq Ft |
|---|---|---|---|---|
| 11/13/2025 11/13/25 | For Sale | $770,496 | -- | $293 / Sq Ft |
Source: MetroList
Source: MetroList
MLS Number: 225143820
APN: 025-080-026
Nearby Homes
- 770 Havenwood Dr Unit Lot05
- Residence 1 Plan at Cresleigh Havenwood
- Residence 4 Plan at Cresleigh Havenwood
- Residence 2 Plan at Cresleigh Havenwood
- Residence 3 Plan at Cresleigh Havenwood
- 784 Cross Creek Ln
- 484 Palo Verde Way
- 521 Hollywood Way
- 1257 Tamarisk Dr
- 2142 Hunter Creek Dr
- 5605 McCourtney Rd
- 1568 Tucker Swallow Dr
- 1532 Tucker Swallow Dr
- 512 Spruce Ct
- 851 Virginiatown Rd
- 2079 Marlette Way
- 1222 Fruitvale Rd
- 1600 Red Lake Way
- 1697 Donner Ln
- 1551 Cascade Way
- 548 B St
- 583 F St
- 817 Chisel Ville Ln
- 439 R St
- 174 S O St
- 3203 Leiper Loop
- 638 Equinox Loop
- 1492 Drummond Ln
- 865 Devonshire Ln
- 406 Tara Bella Place
- 2037 Comstock Ln
- 1136 Victorian St
- 1347 Rose Bouquet Dr
- 667 Jefferson St
- 2686 River Rd Ln
- 1724 Eiffel St
- 1735 Eiffel St
- 2657 River Rd Ln
- 2183 Comstock Ln
- 1295 Victorian St
