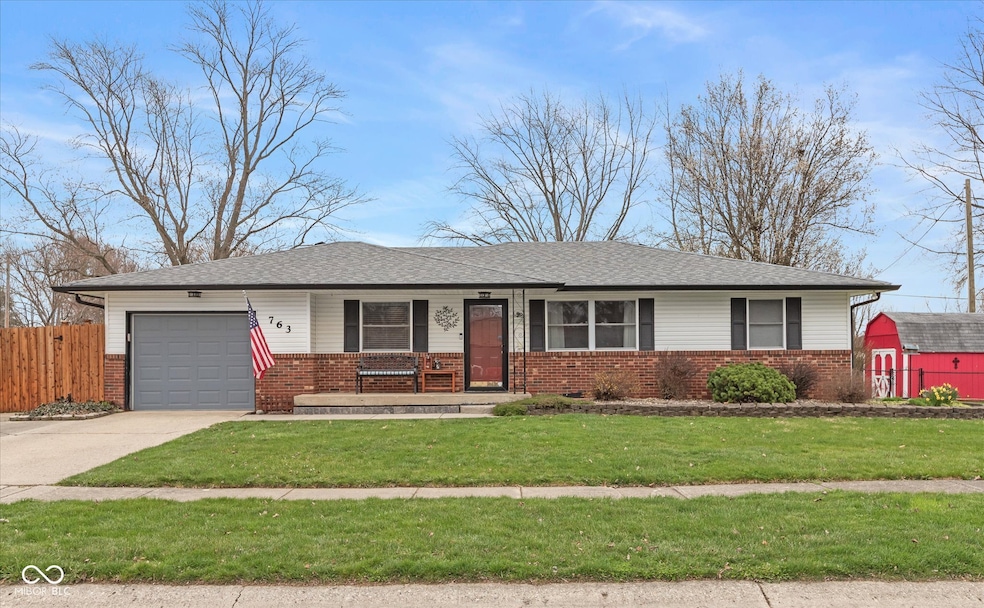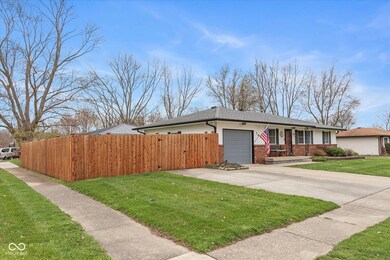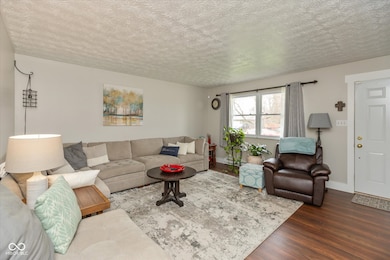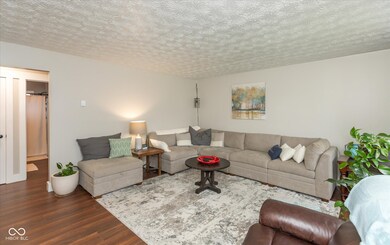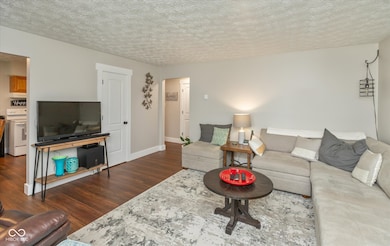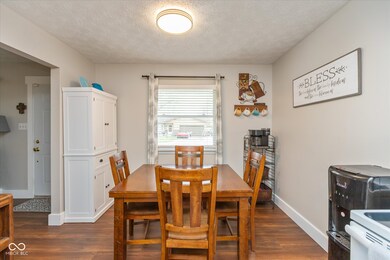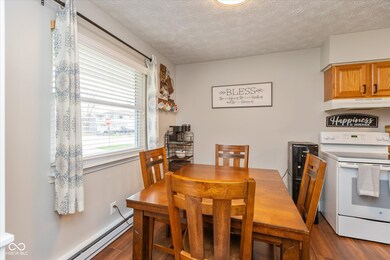
763 Laurel Ln Fortville, IN 46040
Highlights
- Mature Trees
- Ranch Style House
- Covered patio or porch
- Mt. Vernon Middle School Rated A-
- No HOA
- Formal Dining Room
About This Home
As of September 2024Totally updated 3Bedroom 1Full bath ranch in Desirable Helmcrest subdivision. Sellers have updated electrical and light fixtures, new high end vinyl plank flooring in kt, dining rm, liv rm and laundry. The kt boast updated appliances, pantry and newer counter tops, the stand alone microwave and stand inc. There is also additional pantry shelving in Laundry rm. Washer & dryer included. Newer roof and windows. Privacy fenced-in spacious 18ft X 14 ft patio, loads of perennials and garden boxes are great for outdoor summer fun. This home certainly shows pride of ownership. The sellers say the 2 new window ac units and the stand alone unit that stays for the master bedroom keeps the home very cool in summers.
Last Agent to Sell the Property
Keller Williams Indy Metro S Brokerage Email: dianegragg@kw.com License #RB14033169 Listed on: 07/26/2024

Last Buyer's Agent
Ryan Kramer
RE/MAX Real Estate Groups
Home Details
Home Type
- Single Family
Est. Annual Taxes
- $1,628
Year Built
- Built in 1973 | Remodeled
Lot Details
- 9,104 Sq Ft Lot
- Rural Setting
- Mature Trees
Parking
- 1 Car Attached Garage
Home Design
- Ranch Style House
- Brick Exterior Construction
- Vinyl Siding
Interior Spaces
- 1,198 Sq Ft Home
- Paddle Fans
- Thermal Windows
- Vinyl Clad Windows
- Window Screens
- Formal Dining Room
- Utility Room
- Crawl Space
- Attic Access Panel
Kitchen
- Electric Oven
- Recirculated Exhaust Fan
- Disposal
Bedrooms and Bathrooms
- 3 Bedrooms
- 1 Full Bathroom
Laundry
- Laundry Room
- Dryer
- Washer
Outdoor Features
- Covered patio or porch
- Shed
Schools
- Mount Vernon Jr High Middle School
- Mount Vernon High School
Utilities
- Cooling System Mounted In Outer Wall Opening
- Baseboard Heating
- Electric Water Heater
Community Details
- No Home Owners Association
- Helmcrest Subdivision
Listing and Financial Details
- Legal Lot and Block 99 / 3
- Assessor Parcel Number 300210203008000017
- Seller Concessions Offered
Ownership History
Purchase Details
Similar Homes in Fortville, IN
Home Values in the Area
Average Home Value in this Area
Purchase History
| Date | Type | Sale Price | Title Company |
|---|---|---|---|
| Quit Claim Deed | -- | None Available |
Property History
| Date | Event | Price | Change | Sq Ft Price |
|---|---|---|---|---|
| 07/16/2025 07/16/25 | For Sale | $249,900 | 0.0% | $209 / Sq Ft |
| 06/25/2025 06/25/25 | Pending | -- | -- | -- |
| 06/20/2025 06/20/25 | For Sale | $249,900 | +2.0% | $209 / Sq Ft |
| 09/06/2024 09/06/24 | Sold | $245,000 | -2.0% | $205 / Sq Ft |
| 08/12/2024 08/12/24 | Pending | -- | -- | -- |
| 07/26/2024 07/26/24 | For Sale | $250,000 | -- | $209 / Sq Ft |
Tax History Compared to Growth
Tax History
| Year | Tax Paid | Tax Assessment Tax Assessment Total Assessment is a certain percentage of the fair market value that is determined by local assessors to be the total taxable value of land and additions on the property. | Land | Improvement |
|---|---|---|---|---|
| 2024 | $1,512 | $142,900 | $50,000 | $92,900 |
| 2023 | $1,512 | $151,400 | $60,000 | $91,400 |
| 2022 | $467 | $132,600 | $28,800 | $103,800 |
| 2021 | $0 | $102,800 | $28,800 | $74,000 |
| 2020 | $0 | $97,700 | $28,800 | $68,900 |
| 2019 | $0 | $93,700 | $28,800 | $64,900 |
| 2018 | $0 | $98,600 | $28,800 | $69,800 |
| 2017 | $0 | $95,300 | $28,800 | $66,500 |
| 2016 | $0 | $92,700 | $28,000 | $64,700 |
| 2014 | -- | $88,900 | $26,900 | $62,000 |
| 2013 | -- | $88,800 | $26,900 | $61,900 |
Agents Affiliated with this Home
-
Ryan Kramer

Seller's Agent in 2025
Ryan Kramer
RE/MAX
(765) 717-2489
3 in this area
582 Total Sales
-
Diane Gragg

Seller's Agent in 2024
Diane Gragg
Keller Williams Indy Metro S
(317) 371-1862
2 in this area
26 Total Sales
Map
Source: MIBOR Broker Listing Cooperative®
MLS Number: 21992198
APN: 30-02-10-203-008.000-017
- 770 Berkley Dr
- 741 Sunset Ln
- 421 E Delaware St
- 0 E Broadway St
- 326 Virginia St
- 321 Virginia St
- 317 Virginia St
- 0 Hamilton St
- 1067 W Limestone Way
- 0 Business Park Dr
- 660 N Granite Dr
- 8933 W 1050 S
- 201 N Leland St
- 117 N Leland St
- 637 N Quartz Ln
- 485 Washington St
- 1270 W Limestone Way
- 218 E Michigan St
- 1278 W Limestone Way
- 314 E Mill St
