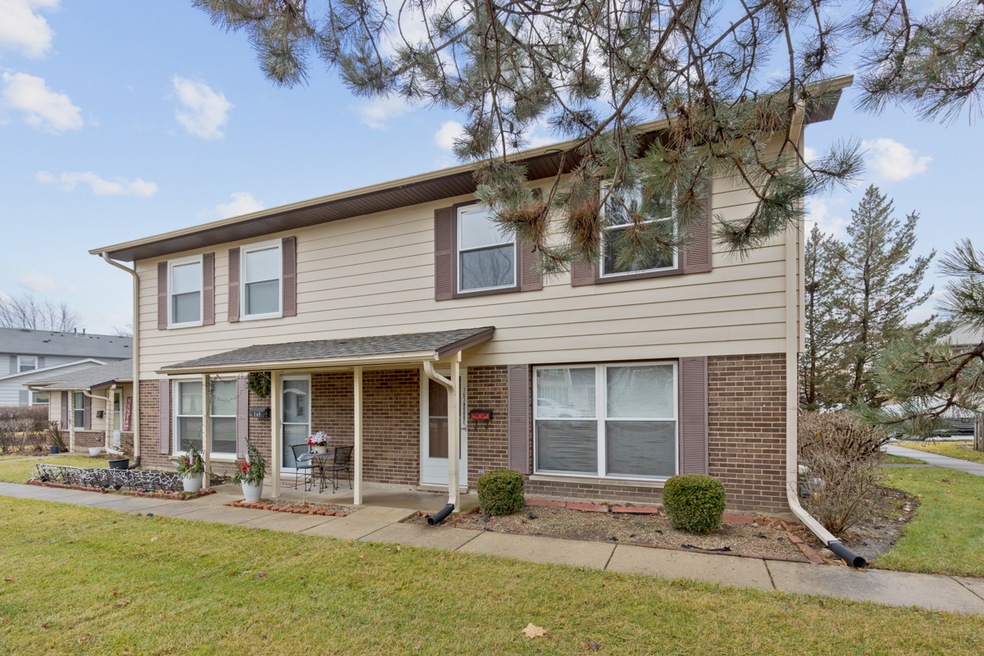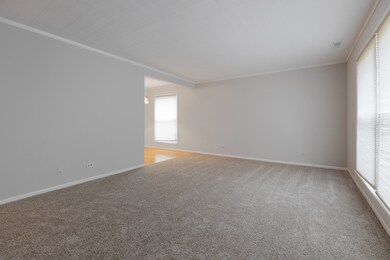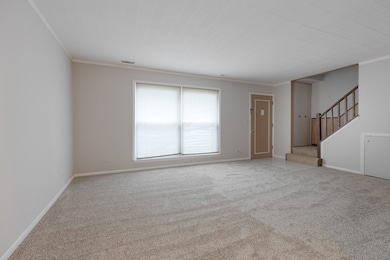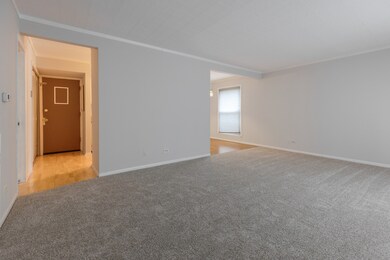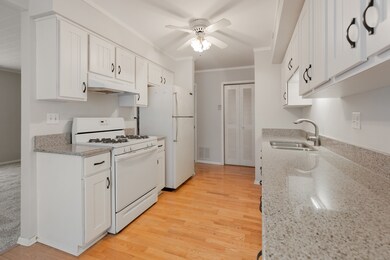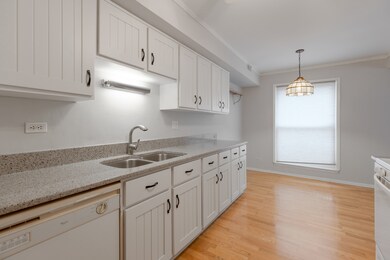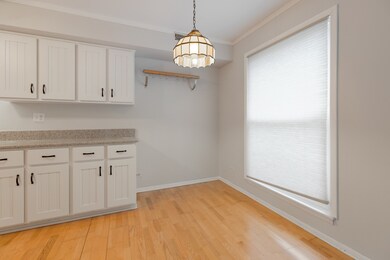
763 Moore Dr Unit U78 Elk Grove Village, IL 60007
Elk Grove Village East NeighborhoodEstimated Value: $236,000 - $263,000
Highlights
- L-Shaped Dining Room
- 1 Car Attached Garage
- Park
- Elk Grove High School Rated A
- Walk-In Closet
- Forced Air Heating and Cooling System
About This Home
As of January 2024Happy New Year! Start the year out right by owning this great home. Popular two story floor plan that features a private entrance, attached garage and full size laundry in your home. Home is freshly painted and the living room carpeting is brand new. Kitchen is updated. Very well run association so you will have more time to fish in private Lake Cosman that is right on your street or walk or run or bike in this beautiful neighborhood that is adjacent to Busse Woods. Lots of shopping in the area and very easy access to expressways. This home can be rented if you prefer. Senior tax exemption $668.56.
Last Agent to Sell the Property
N. W. Village Realty, Inc. License #471006433 Listed on: 01/02/2024
Last Buyer's Agent
N. W. Village Realty, Inc. License #471006433 Listed on: 01/02/2024
Townhouse Details
Home Type
- Townhome
Est. Annual Taxes
- $2,806
Year Built
- Built in 1973
Lot Details
- 16
HOA Fees
- $210 Monthly HOA Fees
Parking
- 1 Car Attached Garage
- Garage Transmitter
- Garage Door Opener
- Driveway
- Parking Included in Price
Home Design
- Slab Foundation
- Asphalt Roof
- Vinyl Siding
- Concrete Perimeter Foundation
Interior Spaces
- 1,000 Sq Ft Home
- 2-Story Property
- L-Shaped Dining Room
- Laminate Flooring
Kitchen
- Range
- Dishwasher
Bedrooms and Bathrooms
- 2 Bedrooms
- 2 Potential Bedrooms
- Walk-In Closet
Laundry
- Laundry on upper level
- Dryer
- Washer
Home Security
Schools
- Salt Creek Elementary School
- Grove Junior High School
- Elk Grove High School
Utilities
- Forced Air Heating and Cooling System
- Heating System Uses Natural Gas
- Lake Michigan Water
- Cable TV Available
Listing and Financial Details
- Senior Tax Exemptions
- Homeowner Tax Exemptions
Community Details
Overview
- Association fees include parking, insurance, exterior maintenance, lawn care, scavenger, snow removal, lake rights
- 4 Units
- Randy Or Dave Association, Phone Number (847) 891-9794
- Elk Grove Estates Subdivision, Two Story Floorplan
- Property managed by MGD
Recreation
- Park
Pet Policy
- Pets up to 99 lbs
- Limit on the number of pets
- Pet Size Limit
- Dogs and Cats Allowed
Security
- Storm Screens
Ownership History
Purchase Details
Home Financials for this Owner
Home Financials are based on the most recent Mortgage that was taken out on this home.Purchase Details
Home Financials for this Owner
Home Financials are based on the most recent Mortgage that was taken out on this home.Purchase Details
Home Financials for this Owner
Home Financials are based on the most recent Mortgage that was taken out on this home.Similar Home in Elk Grove Village, IL
Home Values in the Area
Average Home Value in this Area
Purchase History
| Date | Buyer | Sale Price | Title Company |
|---|---|---|---|
| Christensen Jerry | $235,000 | Chicago Title | |
| Leonard Patrick | $122,000 | -- | |
| Layton Ernest | $111,000 | -- |
Mortgage History
| Date | Status | Borrower | Loan Amount |
|---|---|---|---|
| Previous Owner | Leonard Patrick T | $70,000 | |
| Previous Owner | Leonard Patrick | $75,000 | |
| Previous Owner | Leonard Patrick | $62,000 | |
| Previous Owner | Layton Ernest | $105,450 |
Property History
| Date | Event | Price | Change | Sq Ft Price |
|---|---|---|---|---|
| 01/29/2024 01/29/24 | Sold | $234,900 | 0.0% | $235 / Sq Ft |
| 01/04/2024 01/04/24 | Pending | -- | -- | -- |
| 01/02/2024 01/02/24 | For Sale | $234,900 | -- | $235 / Sq Ft |
Tax History Compared to Growth
Tax History
| Year | Tax Paid | Tax Assessment Tax Assessment Total Assessment is a certain percentage of the fair market value that is determined by local assessors to be the total taxable value of land and additions on the property. | Land | Improvement |
|---|---|---|---|---|
| 2024 | $2,806 | $17,640 | $4,175 | $13,465 |
| 2023 | $2,806 | $17,640 | $4,175 | $13,465 |
| 2022 | $2,806 | $17,640 | $4,175 | $13,465 |
| 2021 | $2,279 | $14,204 | $2,636 | $11,568 |
| 2020 | $2,305 | $14,204 | $2,636 | $11,568 |
| 2019 | $2,382 | $15,958 | $2,636 | $13,322 |
| 2018 | $3,491 | $12,725 | $2,307 | $10,418 |
| 2017 | $1,811 | $12,725 | $2,307 | $10,418 |
| 2016 | $2,148 | $12,725 | $2,307 | $10,418 |
| 2015 | $1,880 | $11,517 | $2,087 | $9,430 |
| 2014 | $1,879 | $11,517 | $2,087 | $9,430 |
| 2013 | $3,524 | $13,651 | $2,087 | $11,564 |
Agents Affiliated with this Home
-
Lori Christensen

Seller's Agent in 2024
Lori Christensen
N. W. Village Realty, Inc.
(847) 373-5158
155 in this area
249 Total Sales
-
J
Buyer Co-Listing Agent in 2024
Julie Gudvangen
Baird & Warner
Map
Source: Midwest Real Estate Data (MRED)
MLS Number: 11953449
APN: 08-29-301-268-1078
- 820 Pahl Rd Unit U11
- 740 Ruskin Dr
- 720 Ruskin Dr
- 700 Wellington Ave Unit 315
- 805 Leicester Rd Unit B105
- 805 Leicester Rd Unit B103
- 805 Leicester Rd Unit B320
- 805 Leicester Rd Unit B118
- 720 Wellington Ave Unit 516
- 815 Leicester Rd Unit A211
- 840 Wellington Ave Unit 318
- 840 Wellington Ave Unit 316
- 540 Biesterfield Rd Unit 104A
- 850 Wellington Ave Unit 515
- 850 Wellington Ave Unit 304
- 898 Wellington Ave Unit 218
- 898 Wellington Ave Unit 310
- 450 Banbury Ave
- 215 Brighton Rd
- 937 Huntington Dr Unit 60200
- 763 Moore Dr Unit U78
- 765 Moore Dr
- 767 Moore Dr Unit U80
- 761 Moore Dr Unit U77
- 757 Moore Dr Unit U68
- 755 Moore Dr Unit U67
- 753 Moore Dr Unit U66
- 760 Moore Dr Unit U75
- 764 Moore Dr Unit U74
- 764 Moore Dr Unit 764
- 766 Moore Dr Unit U76
- 768 Leicester Rd Unit U81
- 751 Moore Dr Unit U65
- 751 Moore Dr Unit 751
- 762 Moore Dr Unit U73
- 776 Leicester Rd Unit U88
- 770 Leicester Rd Unit U82
- 758 Moore Dr Unit U72
- 778 Leicester Rd Unit U85
- 756 Moore Dr Unit U71
