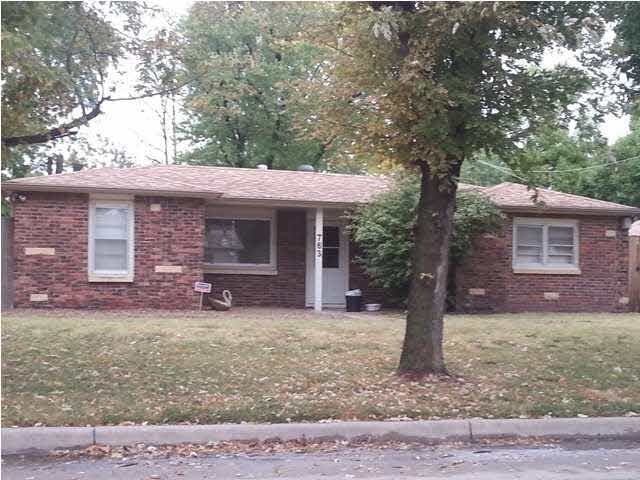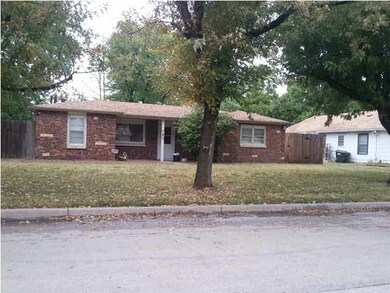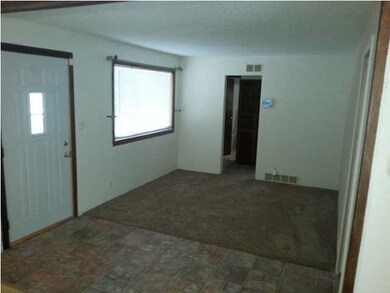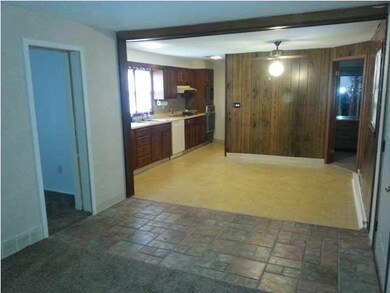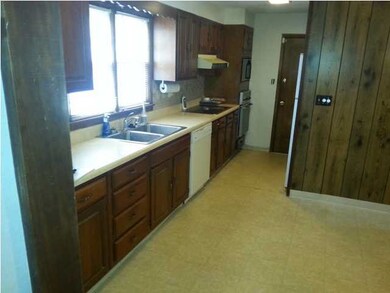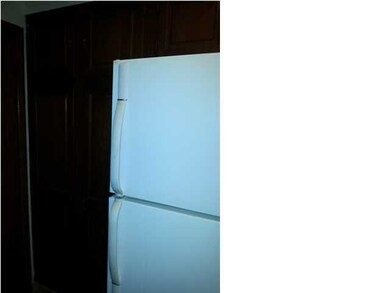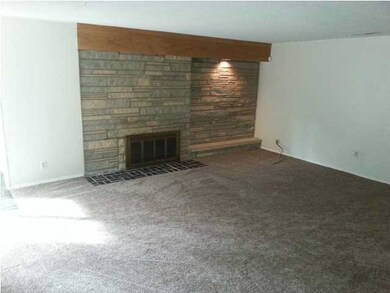
763 N Doris St Wichita, KS 67212
Orchard Park NeighborhoodHighlights
- RV Access or Parking
- Wooded Lot
- Covered Patio or Porch
- Fireplace in Primary Bedroom
- Ranch Style House
- 3 Car Attached Garage
About This Home
As of July 2025Lots of land, house and updates for the price...it even has a backup generator connection, outside sewer access for an RV and outside natural gas connection for the gas grill...get ready to entertain! The Roof was recently replaced along with the Furnace. New carpet and paint as well...move in ready. This 4 bedroom home features two Master Bedrooms...one is absolutely gigantic and has a fireplace and walk-in closet. The other Master has a 1/2 bath, sink, mirror, etc. If you want an Open Floor plan, this is the one for you. Outside, you'll notice a huge wooded lot, attached 3 car garage and a 2-car carport. You'll love the outside storage space this home has to offer. If you only have one home to see today, be sure it's this one!!!
Last Agent to Sell the Property
Corbin Turpin
Berkshire Hathaway PenFed Realty License #BR00218621 Listed on: 10/13/2014

Home Details
Home Type
- Single Family
Est. Annual Taxes
- $1,061
Year Built
- Built in 1950
Lot Details
- 0.27 Acre Lot
- Fenced
- Wooded Lot
Home Design
- Ranch Style House
- Traditional Architecture
- Brick or Stone Mason
- Slab Foundation
- Composition Roof
Interior Spaces
- 1,404 Sq Ft Home
- Ceiling Fan
- Wood Burning Fireplace
- Fireplace With Gas Starter
- Attached Fireplace Door
- Window Treatments
- Combination Kitchen and Dining Room
- Crawl Space
Kitchen
- Oven or Range
- Electric Cooktop
- Range Hood
- Microwave
- Dishwasher
- Disposal
Bedrooms and Bathrooms
- 4 Bedrooms
- Fireplace in Primary Bedroom
- Walk-In Closet
- 3 Full Bathrooms
Laundry
- Laundry on main level
- 220 Volts In Laundry
Home Security
- Home Security System
- Security Lights
- Storm Windows
- Storm Doors
Parking
- 3 Car Attached Garage
- Carport
- Garage Door Opener
- RV Access or Parking
Outdoor Features
- Covered Patio or Porch
- Outdoor Storage
- Outbuilding
- Outdoor Grill
- Rain Gutters
Schools
- Bryant Elementary School
- Hadley Middle School
- North High School
Utilities
- Forced Air Heating and Cooling System
- Heating System Uses Gas
Community Details
- None Listed On Tax Record Subdivision
Listing and Financial Details
- Assessor Parcel Number 00206-719
Ownership History
Purchase Details
Home Financials for this Owner
Home Financials are based on the most recent Mortgage that was taken out on this home.Purchase Details
Home Financials for this Owner
Home Financials are based on the most recent Mortgage that was taken out on this home.Purchase Details
Home Financials for this Owner
Home Financials are based on the most recent Mortgage that was taken out on this home.Similar Homes in Wichita, KS
Home Values in the Area
Average Home Value in this Area
Purchase History
| Date | Type | Sale Price | Title Company |
|---|---|---|---|
| Warranty Deed | -- | Security 1St Title | |
| Warranty Deed | -- | Kansas Secured Title | |
| Warranty Deed | -- | Security 1St Title |
Mortgage History
| Date | Status | Loan Amount | Loan Type |
|---|---|---|---|
| Open | $189,699 | FHA | |
| Previous Owner | $146,000 | New Conventional | |
| Previous Owner | $3,661 | FHA | |
| Previous Owner | $4,782 | FHA | |
| Previous Owner | $83,361 | FHA |
Property History
| Date | Event | Price | Change | Sq Ft Price |
|---|---|---|---|---|
| 07/22/2025 07/22/25 | Sold | -- | -- | -- |
| 06/24/2025 06/24/25 | Pending | -- | -- | -- |
| 06/16/2025 06/16/25 | Price Changed | $200,000 | -3.8% | $142 / Sq Ft |
| 05/23/2025 05/23/25 | Price Changed | $207,900 | -1.0% | $148 / Sq Ft |
| 05/16/2025 05/16/25 | For Sale | $210,000 | +133.6% | $150 / Sq Ft |
| 06/18/2015 06/18/15 | Sold | -- | -- | -- |
| 04/21/2015 04/21/15 | Pending | -- | -- | -- |
| 10/13/2014 10/13/14 | For Sale | $89,900 | -- | $64 / Sq Ft |
Tax History Compared to Growth
Tax History
| Year | Tax Paid | Tax Assessment Tax Assessment Total Assessment is a certain percentage of the fair market value that is determined by local assessors to be the total taxable value of land and additions on the property. | Land | Improvement |
|---|---|---|---|---|
| 2025 | $1,548 | $16,491 | $3,496 | $12,995 |
| 2023 | $1,548 | $14,997 | $2,634 | $12,363 |
| 2022 | $1,349 | $12,443 | $2,484 | $9,959 |
| 2021 | $1,430 | $12,639 | $1,909 | $10,730 |
| 2020 | $1,327 | $11,708 | $2,197 | $9,511 |
| 2019 | $1,087 | $9,638 | $2,197 | $7,441 |
| 2018 | $1,193 | $10,523 | $1,668 | $8,855 |
| 2017 | $1,102 | $0 | $0 | $0 |
| 2016 | $1,067 | $0 | $0 | $0 |
| 2015 | $1,059 | $0 | $0 | $0 |
| 2014 | $1,038 | $0 | $0 | $0 |
Agents Affiliated with this Home
-
T
Seller's Agent in 2025
Tina Young
Heritage 1st Realty
-
C
Seller's Agent in 2015
Corbin Turpin
Berkshire Hathaway PenFed Realty
-
Shay Rhodes

Buyer's Agent in 2015
Shay Rhodes
Heritage 1st Realty
(316) 616-7000
86 Total Sales
Map
Source: South Central Kansas MLS
MLS Number: 374519
APN: 136-14-0-33-01-030.00
- 912 N Anna St
- 5315 W Robinson St
- 716 N Young St
- 1003 N Lakewind St
- 5902 W Franklin St
- 902 N Arapaho St
- 1117 N Lakewind St
- 705 N Arapaho St
- 349 N Elder St
- 4223 W 9th St N
- 1126 N Bayshore Dr
- 1332 N Curtis Ct
- 1138 N Bayshore Dr
- 4304 W Edminster St
- 1335 N Anna St
- 5302 W 1st St N
- 251 N Tracy St
- 4800 W 13th St N
- 4832 W Douglas Ave
- 145 N Sabin St
