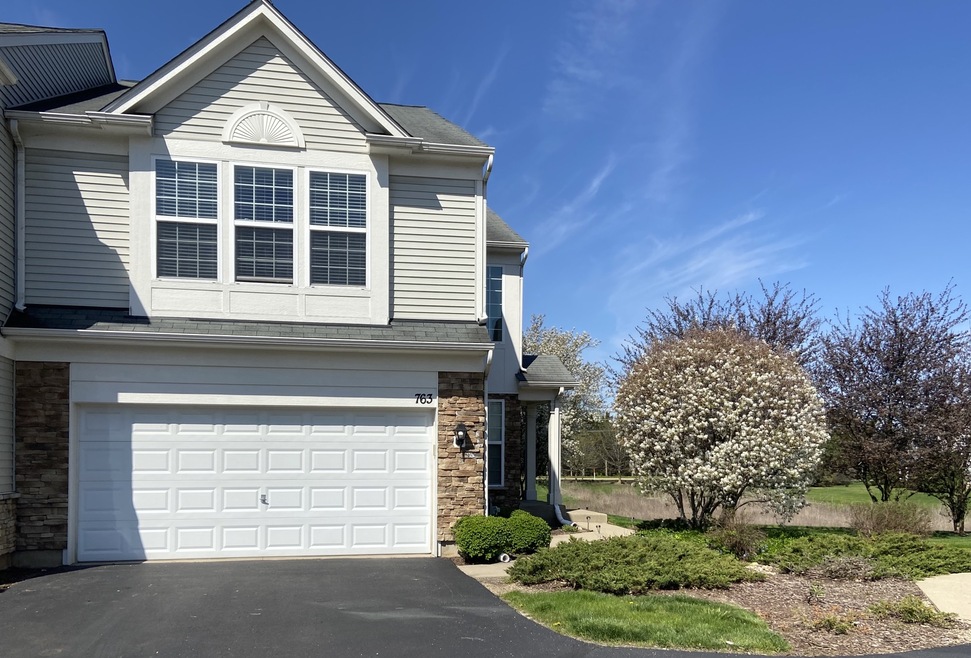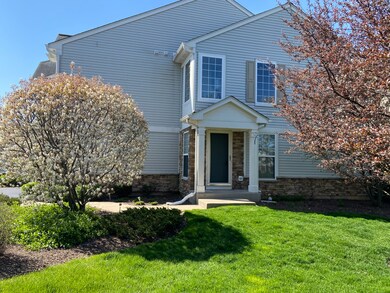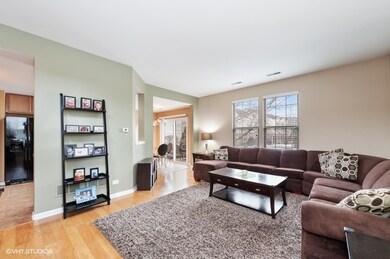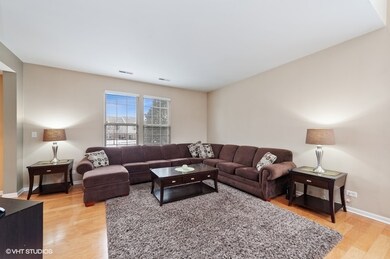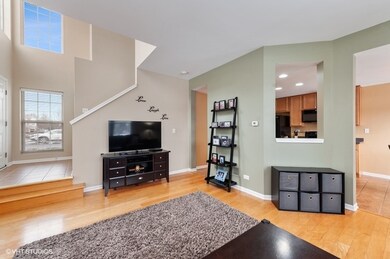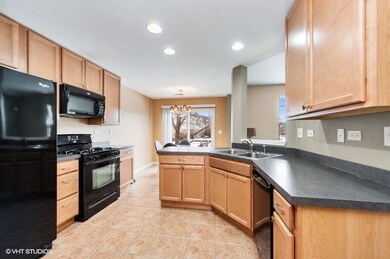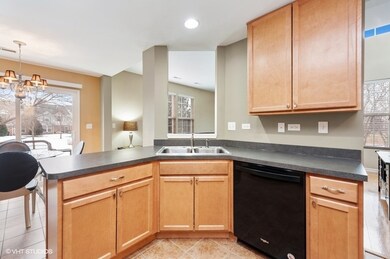
763 Pointe Dr Unit 164 Crystal Lake, IL 60014
Highlights
- Landscaped Professionally
- Property is adjacent to nature preserve
- Wood Flooring
- Crystal Lake Central High School Rated A
- Vaulted Ceiling
- End Unit
About This Home
As of January 2023Spacious and light filled, this 3 bedroom Townhome, in highly desirable Lakeside Pointe subdivision, is sure to impress. Rarely available END UNIT sits elegantly on the private nature reserve, surrounded by walking/biking path. The sun drenched two story foyer, welcomes you as you enter the home. No shortage of space here, as you admire the expansive family room that opens to the kitchen and dining space. Upgraded 42" cabinets allow for plenty of storage, along with a WALK-IN PANTRY! A newer refrigerator, new dishwasher and new water heater, are just a few of the added values in this home. As you make your way up the open staircase, notice the convenient location of the SECOND FLOOR LAUNDRY ROOM! The master bedroom doesn't fail to impress with it's LARGE ENSUITE and WALK-IN CLOSET. Two more spacious bedrooms and another full bath, make this townhome feel more like a single family home. PREMIER LOCATION! Minutes from Three Oak Recreation where you can enjoy the beach and new wakeboard park! Endless shopping, dining and entertainment minutes away! Not to mention close proximity to downtown Crystal Lake and the Metra line!
Last Agent to Sell the Property
Berkshire Hathaway HomeServices Starck Real Estate License #471022230 Listed on: 04/08/2020

Last Buyer's Agent
Mimi Geiger
Berkshire Hathaway HomeServices Starck Real Estate License #475129665

Property Details
Home Type
- Condominium
Est. Annual Taxes
- $5,352
Year Built | Renovated
- 2006 | 2010
Lot Details
- Property is adjacent to nature preserve
- End Unit
- Cul-De-Sac
- Landscaped Professionally
HOA Fees
- $193 per month
Parking
- Attached Garage
- Garage Door Opener
- Driveway
- Parking Included in Price
- Garage Is Owned
Home Design
- Stone Siding
- Vinyl Siding
Interior Spaces
- Vaulted Ceiling
- Entrance Foyer
- Storage
- Wood Flooring
Kitchen
- Walk-In Pantry
- Oven or Range
- Microwave
- Dishwasher
- Kitchen Island
- Disposal
Bedrooms and Bathrooms
- Walk-In Closet
- Primary Bathroom is a Full Bathroom
- Separate Shower
Laundry
- Laundry on upper level
- Dryer
- Washer
Home Security
Outdoor Features
- Patio
Utilities
- Central Air
- Heating System Uses Gas
- Cable TV Available
Listing and Financial Details
- Homeowner Tax Exemptions
Community Details
Pet Policy
- Pets Allowed
Security
- Storm Screens
Ownership History
Purchase Details
Home Financials for this Owner
Home Financials are based on the most recent Mortgage that was taken out on this home.Purchase Details
Home Financials for this Owner
Home Financials are based on the most recent Mortgage that was taken out on this home.Purchase Details
Home Financials for this Owner
Home Financials are based on the most recent Mortgage that was taken out on this home.Purchase Details
Purchase Details
Purchase Details
Home Financials for this Owner
Home Financials are based on the most recent Mortgage that was taken out on this home.Similar Homes in Crystal Lake, IL
Home Values in the Area
Average Home Value in this Area
Purchase History
| Date | Type | Sale Price | Title Company |
|---|---|---|---|
| Warranty Deed | $260,000 | Baird & Warner Title | |
| Warranty Deed | $189,000 | North American Title Company | |
| Warranty Deed | $128,500 | Multiple | |
| Corporate Deed | $104,000 | Attorneys Title Guaranty Fun | |
| Legal Action Court Order | $234,249 | None Available | |
| Warranty Deed | $242,480 | Pulte Midwest Title South |
Mortgage History
| Date | Status | Loan Amount | Loan Type |
|---|---|---|---|
| Open | $140,000 | New Conventional | |
| Previous Owner | $159,500 | New Conventional | |
| Previous Owner | $163,000 | New Conventional | |
| Previous Owner | $63,000 | New Conventional | |
| Previous Owner | $91,200 | New Conventional | |
| Previous Owner | $196,800 | Unknown | |
| Previous Owner | $49,200 | Stand Alone Second | |
| Previous Owner | $48,496 | Stand Alone Second | |
| Previous Owner | $193,984 | Purchase Money Mortgage |
Property History
| Date | Event | Price | Change | Sq Ft Price |
|---|---|---|---|---|
| 01/09/2023 01/09/23 | Sold | $259,900 | 0.0% | $171 / Sq Ft |
| 10/30/2022 10/30/22 | Pending | -- | -- | -- |
| 10/27/2022 10/27/22 | For Sale | $259,900 | +37.5% | $171 / Sq Ft |
| 07/30/2020 07/30/20 | Sold | $189,000 | -3.1% | $124 / Sq Ft |
| 06/30/2020 06/30/20 | Pending | -- | -- | -- |
| 04/08/2020 04/08/20 | For Sale | $195,000 | +51.8% | $128 / Sq Ft |
| 07/24/2013 07/24/13 | Sold | $128,500 | +2.8% | -- |
| 05/27/2013 05/27/13 | Pending | -- | -- | -- |
| 05/24/2013 05/24/13 | For Sale | $125,000 | -- | -- |
Tax History Compared to Growth
Tax History
| Year | Tax Paid | Tax Assessment Tax Assessment Total Assessment is a certain percentage of the fair market value that is determined by local assessors to be the total taxable value of land and additions on the property. | Land | Improvement |
|---|---|---|---|---|
| 2023 | $5,352 | $66,122 | $6,865 | $59,257 |
| 2022 | $5,250 | $61,425 | $6,196 | $55,229 |
| 2021 | $4,947 | $57,224 | $5,772 | $51,452 |
| 2020 | $4,813 | $55,199 | $5,568 | $49,631 |
| 2019 | $4,675 | $52,832 | $5,329 | $47,503 |
| 2018 | $4,414 | $49,341 | $4,923 | $44,418 |
| 2017 | $4,370 | $46,483 | $4,638 | $41,845 |
| 2016 | $4,240 | $43,597 | $4,350 | $39,247 |
| 2013 | -- | $35,679 | $4,058 | $31,621 |
Agents Affiliated with this Home
-
Mandy Montford

Seller's Agent in 2023
Mandy Montford
Baird Warner
(815) 245-8195
86 in this area
183 Total Sales
-
Daniel Pogofsky

Buyer's Agent in 2023
Daniel Pogofsky
Fulton Grace Realty
(847) 507-0018
1 in this area
104 Total Sales
-
Jaki Harding

Seller's Agent in 2020
Jaki Harding
Berkshire Hathaway HomeServices Starck Real Estate
(847) 436-5254
4 in this area
108 Total Sales
-

Buyer's Agent in 2020
Mimi Geiger
Berkshire Hathaway HomeServices Starck Real Estate
(847) 302-3991
-
Susan Hutchings

Seller's Agent in 2013
Susan Hutchings
@ Properties
(847) 951-1734
37 Total Sales
-
Renee Clark

Seller Co-Listing Agent in 2013
Renee Clark
@ Properties
(847) 612-0027
2 in this area
201 Total Sales
Map
Source: Midwest Real Estate Data (MRED)
MLS Number: MRD10685782
APN: 19-10-105-018
- +/-5.72 Acres S Illinois Route 31
- 4419 NW Highway
- 4717 Wallens Dr
- 315 Greenview Dr
- 4524 S Nancy Dr
- 6621 Scott Ln
- 5003 Valerie Dr
- 923 Crookedstick Ct
- 940 Crookedstick Ct
- 172 Ashton Ln
- 290 E Congress Pkwy
- 217 Forestview Dr
- 0 Arthur Lot 33 St Unit MRD12290266
- 0 Arthur Lot 026 St Unit MRD12290197
- 0 Arthur Lot 32 St Unit MRD12290256
- 0 Arthur Lot 28 St Unit MRD12290223
- 0 Arthur Lot 27 St Unit MRD12290210
- 0 Arthur Lot 024 St Unit MRD12290187
- 0 Arthur Lot 023 St Unit MRD12289968
- 0 Arthur Lot 022 St Unit MRD12289886
