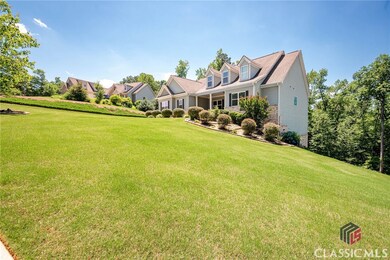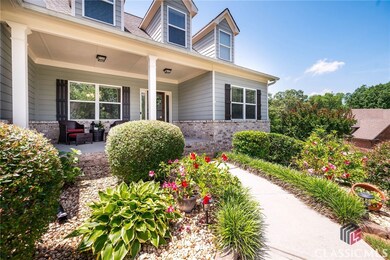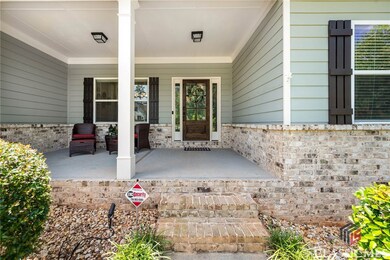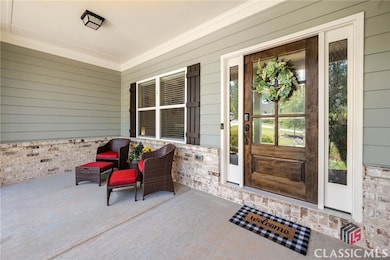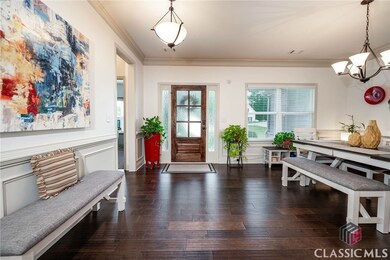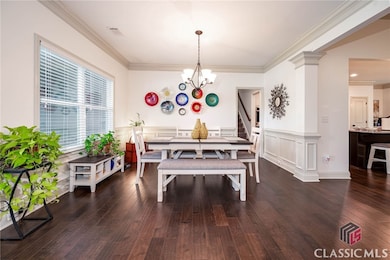763 Rapids Dr Bogart, GA 30622
Estimated payment $3,539/month
Highlights
- Very Popular Property
- Deck
- Main Floor Primary Bedroom
- Craftsman Architecture
- Wood Flooring
- High Ceiling
About This Home
Come and discover this stunning, move-in-ready home in the sought-after Riverbend at Bear Creek community! Perfectly positioned on over an acre in a quiet cul-de-sac, this meticulously maintained five-bedroom, four-bath residence offers the ideal blend of space, comfort, and style. From the moment you enter, you'll be greeted by rich walnut flooring, 10ft ceilings in the family room, and an open-concept layout made for entertaining. The chef's kitchen is a dream with a double wall convection oven, oversized under-mount sink, stainless steel appliances, plentiful cabinet space for storage and a large island perfect for gatherings. Enjoy your morning coffee or take in the evening sunsets on the large covered patio overlooking peaceful, panoramic views of nature. The spacious primary suite offers a beautifully updated en suite bath and a generous walk-in closet, creating the ideal retreat. Designed with privacy in mind, this split bedroom floor-plan features three additional main level bedrooms, one of which is currently used as a home office, giving everyone their own comfortable space. A private suite with a full bathroom above the garage offers space for a teen suite, home office, or a designated space for guests. The full unfinished basement provides endless potential, with a designated storage area for yard tools and stubbed plumbing already in place. Just 15 minutes from Athens, and 5 minutes from Bear Creek Reservoir, this charming neighborhood also offers scenic walking trails, a community park, gazebo, and more. Don't miss this exceptional home in a one-of-a-kind location!
Last Listed By
Keller Williams Realty Atlanta Brokerage Phone: (678) 808-1300 License #430676 Listed on: 05/23/2025

Property Details
Home Type
- Mobile/Manufactured
Est. Annual Taxes
- $4,502
Year Built
- Built in 2018
HOA Fees
- $21 Monthly HOA Fees
Parking
- 2 Car Garage
- Parking Available
Home Design
- Craftsman Architecture
- Brick Exterior Construction
- Poured Concrete
- HardiePlank Type
Interior Spaces
- 2,470 Sq Ft Home
- 1.5-Story Property
- High Ceiling
- Ceiling Fan
- Double Pane Windows
- Entrance Foyer
- Family Room with Fireplace
- Dining Room
- Home Security System
- Laundry Room
Kitchen
- Eat-In Kitchen
- Built-In Convection Oven
- Range
- Microwave
- Dishwasher
- Kitchen Island
- Solid Surface Countertops
Flooring
- Wood
- Tile
Bedrooms and Bathrooms
- 5 Bedrooms | 4 Main Level Bedrooms
- Primary Bedroom on Main
- 4 Full Bathrooms
Unfinished Basement
- Interior and Exterior Basement Entry
- Garage Access
- Stubbed For A Bathroom
Outdoor Features
- Deck
- Covered patio or porch
- Exterior Lighting
Schools
- South Jackson Elementary School
- East Jackson Co. Middle School
- E. Jackson Co. Comprehensive High School
Utilities
- Cooling Available
- Heating Available
- Underground Utilities
- Septic Tank
- High Speed Internet
Additional Features
- 1.18 Acre Lot
- Double Wide
Community Details
- Association fees include common area maintenance
- Riverbend Subdivision
Listing and Financial Details
- Assessor Parcel Number 045B 038A
Map
Home Values in the Area
Average Home Value in this Area
Tax History
| Year | Tax Paid | Tax Assessment Tax Assessment Total Assessment is a certain percentage of the fair market value that is determined by local assessors to be the total taxable value of land and additions on the property. | Land | Improvement |
|---|---|---|---|---|
| 2024 | $4,946 | $193,640 | $22,080 | $171,560 |
| 2023 | $4,946 | $172,720 | $22,080 | $150,640 |
| 2022 | $3,184 | $140,440 | $22,080 | $118,360 |
| 2021 | $4,111 | $140,440 | $22,080 | $118,360 |
| 2020 | $3,968 | $123,360 | $22,080 | $101,280 |
| 2019 | $797 | $22,080 | $22,080 | $0 |
| 2018 | $807 | $22,080 | $22,080 | $0 |
| 2017 | $638 | $16,800 | $16,800 | $0 |
| 2016 | $1,342 | $16,800 | $16,800 | $0 |
| 2015 | $922 | $9,600 | $9,600 | $0 |
| 2014 | $404 | $9,600 | $9,600 | $0 |
| 2013 | -- | $9,600 | $9,600 | $0 |
Property History
| Date | Event | Price | Change | Sq Ft Price |
|---|---|---|---|---|
| 05/22/2025 05/22/25 | For Sale | $574,900 | +15.0% | $233 / Sq Ft |
| 03/15/2022 03/15/22 | Sold | $500,000 | -2.0% | $202 / Sq Ft |
| 02/22/2022 02/22/22 | Pending | -- | -- | -- |
| 02/16/2022 02/16/22 | Price Changed | $510,000 | -2.9% | $206 / Sq Ft |
| 02/04/2022 02/04/22 | For Sale | $525,000 | 0.0% | $213 / Sq Ft |
| 01/13/2022 01/13/22 | For Sale | $525,000 | -- | $213 / Sq Ft |
| 01/06/2022 01/06/22 | Pending | -- | -- | -- |
Purchase History
| Date | Type | Sale Price | Title Company |
|---|---|---|---|
| Warranty Deed | $500,000 | -- | |
| Warranty Deed | $333,409 | -- | |
| Warranty Deed | -- | -- | |
| Warranty Deed | $357,895 | -- | |
| Warranty Deed | -- | -- | |
| Deed | $9,000 | -- |
Mortgage History
| Date | Status | Loan Amount | Loan Type |
|---|---|---|---|
| Open | $350,000 | New Conventional | |
| Previous Owner | $147,300 | New Conventional |
Source: CLASSIC MLS (Athens Area Association of REALTORS®)
MLS Number: 1025821
APN: 045B-038A
- 193 Riverbend Ln
- 57 Ridgeside Dr
- 147 Rapids Dr
- 0 Marko Dr Unit 1024157
- 175 Evans Dr
- 160 Evans Dr
- 341 Shackelford Dr
- 733 Bear Creek Ln
- 189 Bear Cub Way
- 433 Bear Creek Ln
- 0 Highway 330 Unit 10299917
- 243 Bellamy Rd
- 233 Bellamy Rd
- 105 S Arcadia Dr
- 0 Lebanon Church Rd Unit 10532406
- 20 Lois Kinney Rd
- 145 S Arcadia Dr

