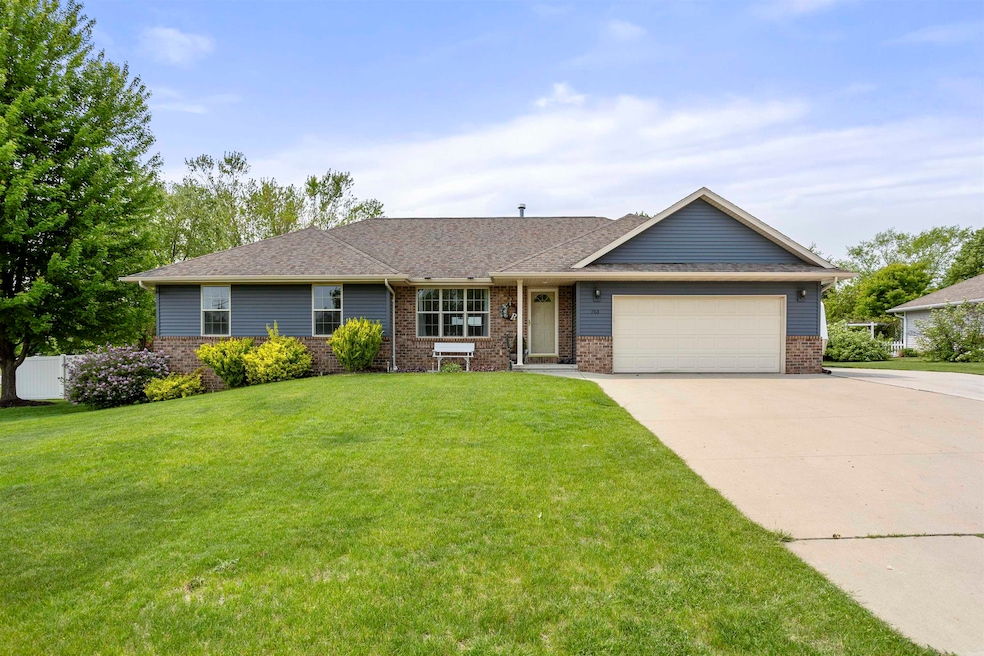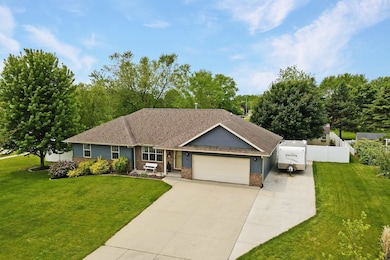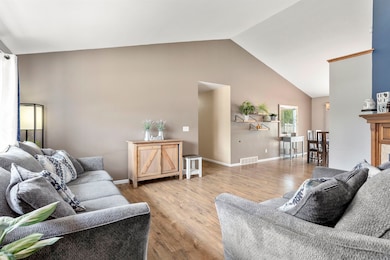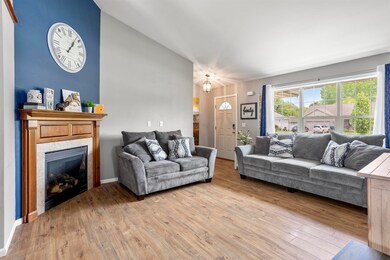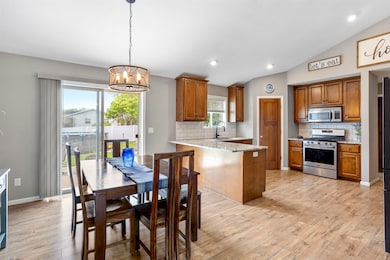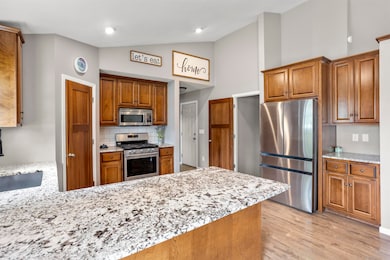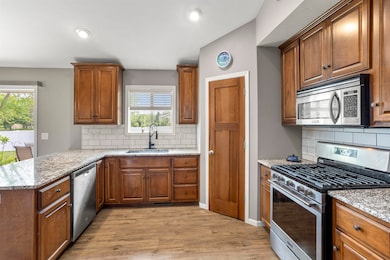
763 Severndroog Way Green Bay, WI 54313
Estimated payment $3,054/month
Highlights
- Vaulted Ceiling
- 1 Fireplace
- Walk-In Closet
- Bay View Middle School Rated A-
- 3 Car Attached Garage
- Forced Air Heating and Cooling System
About This Home
OPEN HOUSE SAT 6/7 Noon-2PM! Don't miss this stunning 4-bedroom, 3 full-bath home located in the highly sought-after Howard community! The spacious living area with cathedral ceilings allows natural light to flow through. The large and open kitchen and dining area are perfect for entertaining, and the finished lower level offers extra living space for a rec room, office, or guest suite. The primary suite features elegant tray ceilings, a walk-in closet, and a private full bath. All bedrooms are generously sized, and all bathrooms are tastefully updated. Outside, enjoy a fenced in private backyard and patio along with a 12X14 Utility shed. This move-in-ready gem combines comfort, space, and location just minutes from schools, parks, and shopping.
Home Details
Home Type
- Single Family
Est. Annual Taxes
- $5,120
Year Built
- Built in 2006
Lot Details
- 0.41 Acre Lot
Home Design
- Brick Exterior Construction
- Poured Concrete
- Vinyl Siding
Interior Spaces
- 1-Story Property
- Vaulted Ceiling
- 1 Fireplace
- Finished Basement
- Basement Fills Entire Space Under The House
Kitchen
- Oven or Range
- Microwave
- Disposal
Bedrooms and Bathrooms
- 4 Bedrooms
- Walk-In Closet
- 3 Full Bathrooms
Laundry
- Dryer
- Washer
Parking
- 3 Car Attached Garage
- Heated Garage
- Tandem Garage
- Garage Door Opener
- Driveway
Schools
- Meadowbrook Elementary School
- Bayview Middle School
- Bay Port High School
Utilities
- Forced Air Heating and Cooling System
- Heating System Uses Natural Gas
- High Speed Internet
Community Details
- Glen Kent Estates Subdivision
Map
Home Values in the Area
Average Home Value in this Area
Tax History
| Year | Tax Paid | Tax Assessment Tax Assessment Total Assessment is a certain percentage of the fair market value that is determined by local assessors to be the total taxable value of land and additions on the property. | Land | Improvement |
|---|---|---|---|---|
| 2024 | $2,559 | $182,700 | $48,700 | $134,000 |
| 2023 | $2,427 | $182,700 | $48,700 | $134,000 |
| 2022 | $2,446 | $182,700 | $48,700 | $134,000 |
| 2021 | $2,184 | $269,300 | $54,300 | $215,000 |
| 2020 | $2,194 | $267,300 | $54,300 | $213,000 |
| 2019 | $2,088 | $267,300 | $54,300 | $213,000 |
| 2018 | $1,965 | $219,300 | $45,500 | $173,800 |
| 2017 | $1,924 | $219,300 | $45,500 | $173,800 |
| 2016 | $1,843 | $219,300 | $45,500 | $173,800 |
| 2015 | $3,289 | $199,000 | $43,700 | $155,300 |
| 2014 | -- | $199,000 | $43,700 | $155,300 |
| 2013 | -- | $199,000 | $43,700 | $155,300 |
Property History
| Date | Event | Price | Change | Sq Ft Price |
|---|---|---|---|---|
| 05/30/2025 05/30/25 | For Sale | $469,900 | +114.6% | $181 / Sq Ft |
| 12/22/2015 12/22/15 | Sold | $219,000 | 0.0% | $83 / Sq Ft |
| 11/24/2015 11/24/15 | Pending | -- | -- | -- |
| 10/20/2015 10/20/15 | For Sale | $219,000 | -- | $83 / Sq Ft |
Purchase History
| Date | Type | Sale Price | Title Company |
|---|---|---|---|
| Warranty Deed | $372,000 | -- | |
| Warranty Deed | $219,000 | Bay Title & Abstract | |
| Warranty Deed | -- | None Available | |
| Warranty Deed | $197,000 | Bay Title & Abstract | |
| Corporate Deed | $174,300 | Evans Title |
Mortgage History
| Date | Status | Loan Amount | Loan Type |
|---|---|---|---|
| Open | $316,200 | No Value Available | |
| Previous Owner | $189,000 | New Conventional | |
| Previous Owner | $208,050 | New Conventional | |
| Previous Owner | $188,769 | FHA | |
| Previous Owner | $193,426 | FHA | |
| Previous Owner | $174,000 | Unknown | |
| Previous Owner | $174,300 | Purchase Money Mortgage |
Similar Homes in Green Bay, WI
Source: REALTORS® Association of Northeast Wisconsin
MLS Number: 50309332
APN: VH-259-4
- 655 Sunset Ridge
- 675 Sunset Ridge
- 692 Lincoln Ridge
- 4527 Choctaw Trail
- 4510 Choctaw Trail
- 1030 Pinecrest Rd
- 4514 Mohawk Ct
- 3241 Glendale Ave
- 816 Windover Ct
- 1534 Navajo Ct
- 3427 Chatsworth Dr
- 3351 Woodland Ridge
- 0 Pinecrest Rd Unit 50260698
- 1029 Lancaster Ct
- 1193 Folkestone Dr
- 4600 Seminole Trail
- 1232 Thayer Trail
- 587 Cross Country Ct
- 3177 Devroy Ln
- 1226 Thayer Trail
