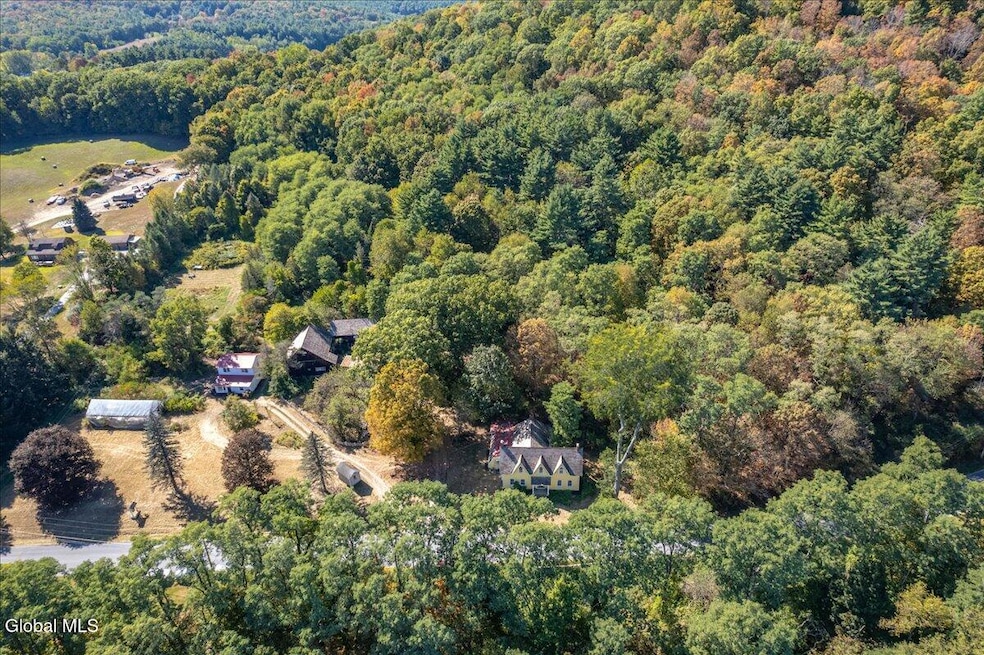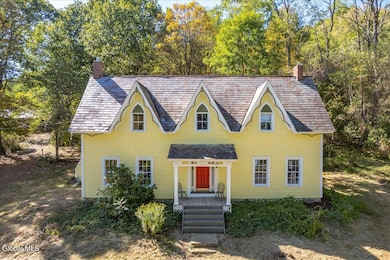763 Turnpike Rd Eagle Bridge, NY 12057
Estimated payment $3,992/month
Highlights
- Hot Property
- Barn
- Second Garage
- Guest House
- Home fronts a creek
- 41.23 Acre Lot
About This Home
Welcome to this charming circa 1791 home just minutes to the quaint Village of Cambridge! Picturesque setting includes 41+ acres with frontage on the Owl Kill! Property includes the main house (approx. 3,300+ sq ft) and an accessory building (approximately 1,000+ sq ft). The main home has been well-maintained and includes 4 bedrooms/2 full baths. On the first level, you will find 2 living rooms (one could be a potential 5th BR) and a beautiful sunroom/family room addition with tons of natural light! The accessory building includes 2 apts (an additional 1,000+ square feet) provides additional income. Rents estimated at $1300 (2BR and /1 bath) and $1100 (1BR/1bath) with utilities included in rent. Includes 2 parcels: the house parcel has 18+ acres of mostly wooded land w/ trails and includes the accessory blg, greenhouse, barn, shed and sauna while the parcel across the road includes 22+ acres w/ approximately 4 tillable/open acres, Owl Kill access, greenhouse and mobile chicken coop. House includes a wood burning stove insert in the LR, a wood burning stove and the second LR is ready to add a pellet stove. It is believed that exterior changes were made in the mid-1800's to reflect the Gothic Revival architectural style known for steeply pitched gables, decorative trim and pointed arches. More specifically, it would be known as Carpenter or Rural Gothic. So many possibilities for this property- it was used to be a flower farm in the 80's and 90's! Create your own farmstead and let the rent help pay your mortgage. Enjoy your beautiful land- from gardening to hiking/snowshoeing your trails! Great location just minutes to the village, 25 min to Bennington VT, 35 min to Manchester VT, 45 min to Saratoga Springs, 50 min to Albany! Several major ski mountains in Vermont just around 1 hr away. Verizon Fios high-speed internet!
Home Details
Home Type
- Single Family
Est. Annual Taxes
- $9,954
Year Built
- Built in 1791
Lot Details
- 41.23 Acre Lot
- Home fronts a creek
- Garden
Home Design
- Old Style Architecture
- Stone Foundation
- Slate Roof
- Metal Roof
- Wood Siding
- Asphalt
- Plaster
Interior Spaces
- 4,400 Sq Ft Home
- Mud Room
- Entrance Foyer
- Living Room
- Dining Room
- Creek or Stream Views
Kitchen
- Range
- Dishwasher
Flooring
- Wood
- Tile
Bedrooms and Bathrooms
- 7 Bedrooms
- Primary bedroom located on second floor
- Bathroom on Main Level
- 4 Full Bathrooms
Laundry
- Laundry Room
- Washer and Dryer
Basement
- Basement Fills Entire Space Under The House
- Crawl Space
Parking
- 4 Car Garage
- Second Garage
- Driveway
Schools
- Cambridge Elementary School
- Cambridge High School
Utilities
- Cooling Available
- Electric Baseboard Heater
- 200+ Amp Service
- Septic Tank
- Cable TV Available
Additional Features
- Covered Patio or Porch
- Guest House
- Barn
Community Details
- No Home Owners Association
Listing and Financial Details
- Assessor Parcel Number 532289 272.-2-5
Map
Home Values in the Area
Average Home Value in this Area
Tax History
| Year | Tax Paid | Tax Assessment Tax Assessment Total Assessment is a certain percentage of the fair market value that is determined by local assessors to be the total taxable value of land and additions on the property. | Land | Improvement |
|---|---|---|---|---|
| 2024 | $8,666 | $408,630 | $76,214 | $332,416 |
| 2023 | $8,629 | $385,500 | $71,900 | $313,600 |
| 2022 | $6,181 | $250,000 | $98,100 | $151,900 |
| 2021 | $6,568 | $250,000 | $98,100 | $151,900 |
| 2020 | $8,081 | $250,000 | $98,100 | $151,900 |
| 2019 | $4,826 | $250,000 | $98,100 | $151,900 |
| 2018 | $4,826 | $250,000 | $98,100 | $151,900 |
| 2017 | $5,760 | $250,000 | $98,100 | $151,900 |
| 2016 | $6,957 | $250,000 | $98,100 | $151,900 |
| 2015 | -- | $250,000 | $98,100 | $151,900 |
| 2014 | -- | $250,000 | $98,100 | $151,900 |
Property History
| Date | Event | Price | List to Sale | Price per Sq Ft |
|---|---|---|---|---|
| 10/17/2025 10/17/25 | Price Changed | $599,900 | -14.3% | $136 / Sq Ft |
| 10/02/2025 10/02/25 | Price Changed | $699,900 | -6.6% | $159 / Sq Ft |
| 09/23/2025 09/23/25 | For Sale | $749,500 | -- | $170 / Sq Ft |
Purchase History
| Date | Type | Sale Price | Title Company |
|---|---|---|---|
| Warranty Deed | $140,000 | None Available | |
| Deed | $200,000 | Edward J. Gorman | |
| Deed | $200,000 | Edward Gorman | |
| Deed | $200,000 | Linda L Donovan | |
| Deed | $468,000 | Richard Mcnally | |
| Deed | $600 | Paul F Jr. Dwyer | |
| Deed | $199,000 | Paul F Jr. Dwyer |
Mortgage History
| Date | Status | Loan Amount | Loan Type |
|---|---|---|---|
| Open | $126,000 | Purchase Money Mortgage |
Source: Global MLS
MLS Number: 202526423
APN: 532289-272-000-0002-005-000-0000
- 602 Turnpike Rd
- 971 Turnpike Rd
- 251 Turnpike Rd
- 33 S Union St
- 16 W Main St
- 1542 County Route 59
- 8 N Park St
- 22 Washington St
- 262 Ashgrove Rd
- 10 Spring Valley Ln
- 37 Perry Ln
- 77 Spring St
- 167 Oak Hill Rd
- 127 Lincoln Hill Rd
- L5 Stage Rd
- 173 Belle Rd
- 108 State Route 67
- 2 Daun Ln
- 3909 New York 67
- 667 Ashgrove Rd
- 42 Mechanic St
- 152 Main St Unit 6
- 152 Main St Unit 1
- 152 Main St Unit 3
- 21194 Ny-22 Unit 1
- 9 Church St Unit 9 Church St
- 18 Main St Unit C
- 9 Mechanic St Unit B
- 5451 River Rd
- 220 Broad St Unit H
- 19 Cary Rd
- 165 Benmont Ave
- 197 N Main St
- 197 N Main St
- 35 Dudley Place
- 343 Dewey St
- 106 School St Unit 3
- 201 Division St Unit 201
- 432 South St Unit B4
- 129 Grandview St Unit 129







