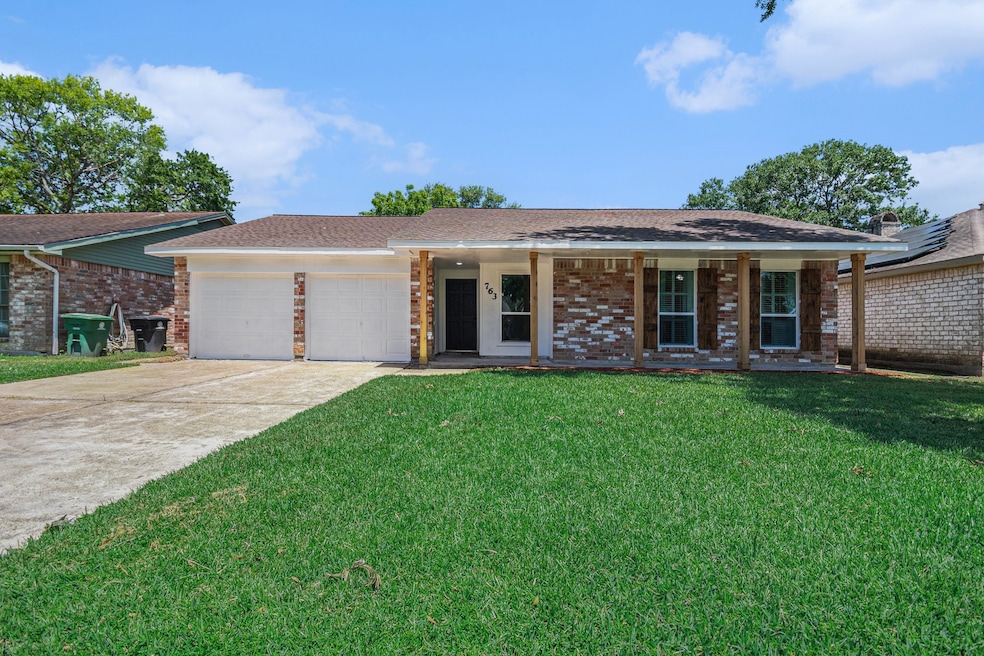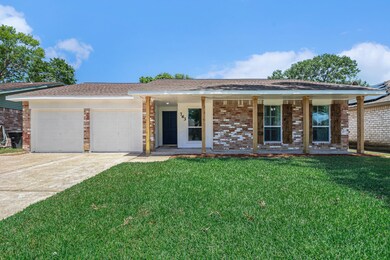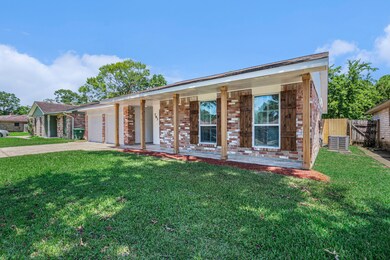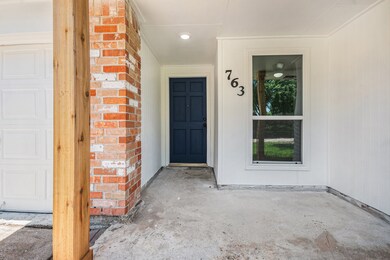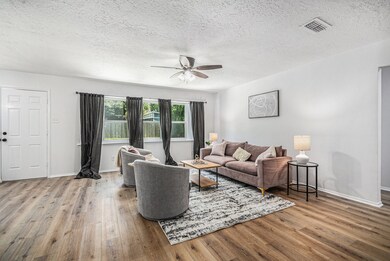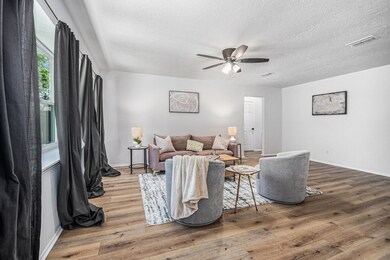
763 Voyager Dr Houston, TX 77062
Clear Lake NeighborhoodHighlights
- Contemporary Architecture
- 1 Fireplace
- Family Room Off Kitchen
- Clear Lake Intermediate School Rated A-
- Quartz Countertops
- 5-minute walk to Camino South Park
About This Home
As of June 2025Welcome to your beautifully remodeled dream home in the desirable Camino South subdivision! This stunning 3- bedroom, 2-bath residence has been thoughtfully updated from top to bottom, offering modern elegance with timeless charm.Step inside to discover an open concept living spaced filled with natural light, fresh paint, vinyl plank flooring, and stylish finishes throughout. The newly renovated kitchen is a showstopper featuring sleek quartz countertops all stainless steel appliances, soft-close cabinets and a designer tile backsplash.Both bathrooms have been completely renovated with contemporary fixtures, custom tile work and upgraded vanities and did I mention all the windows were replaced in April 2025.Located in the heart of Clear Lake, minutes from top rated Clear Creek ISD Schools, parks, shopping, dining and easy freeway access. Don't miss this move in ready gem- schedule your appointment today,
Last Agent to Sell the Property
UTR TEXAS, REALTORS License #0682837 Listed on: 05/15/2025

Home Details
Home Type
- Single Family
Est. Annual Taxes
- $5,330
Year Built
- Built in 1969
Lot Details
- 7,200 Sq Ft Lot
- South Facing Home
- Back Yard Fenced
HOA Fees
- $5 Monthly HOA Fees
Parking
- 2 Car Attached Garage
Home Design
- Contemporary Architecture
- Traditional Architecture
- Brick Exterior Construction
- Slab Foundation
- Composition Roof
Interior Spaces
- 1,266 Sq Ft Home
- 1-Story Property
- Ceiling Fan
- 1 Fireplace
- Family Room Off Kitchen
- Living Room
- Washer and Electric Dryer Hookup
Kitchen
- Electric Oven
- Electric Range
- Dishwasher
- Quartz Countertops
- Disposal
Flooring
- Carpet
- Laminate
Bedrooms and Bathrooms
- 3 Bedrooms
- 2 Full Bathrooms
- <<tubWithShowerToken>>
Schools
- Whitcomb Elementary School
- Clearlake Intermediate School
- Clear Lake High School
Utilities
- Central Heating and Cooling System
Community Details
Overview
- Clear Lake City Community Assc Association, Phone Number (281) 488-0360
- Camino South Sec 04 Subdivision
Recreation
- Community Playground
- Park
Ownership History
Purchase Details
Home Financials for this Owner
Home Financials are based on the most recent Mortgage that was taken out on this home.Purchase Details
Home Financials for this Owner
Home Financials are based on the most recent Mortgage that was taken out on this home.Purchase Details
Home Financials for this Owner
Home Financials are based on the most recent Mortgage that was taken out on this home.Similar Homes in Houston, TX
Home Values in the Area
Average Home Value in this Area
Purchase History
| Date | Type | Sale Price | Title Company |
|---|---|---|---|
| Deed | -- | Fidelity National Title | |
| Deed | -- | Fidelity National Title | |
| Vendors Lien | -- | First American Title |
Mortgage History
| Date | Status | Loan Amount | Loan Type |
|---|---|---|---|
| Open | $208,000 | New Conventional | |
| Previous Owner | $170,000 | New Conventional | |
| Previous Owner | $15,000 | Purchase Money Mortgage | |
| Previous Owner | $64,000 | Credit Line Revolving |
Property History
| Date | Event | Price | Change | Sq Ft Price |
|---|---|---|---|---|
| 06/20/2025 06/20/25 | Sold | -- | -- | -- |
| 06/03/2025 06/03/25 | Pending | -- | -- | -- |
| 05/29/2025 05/29/25 | Price Changed | $249,000 | -4.2% | $197 / Sq Ft |
| 05/15/2025 05/15/25 | For Sale | $259,900 | +85.6% | $205 / Sq Ft |
| 04/08/2025 04/08/25 | Sold | -- | -- | -- |
| 03/26/2025 03/26/25 | Pending | -- | -- | -- |
| 03/25/2025 03/25/25 | For Sale | $140,000 | -- | $111 / Sq Ft |
Tax History Compared to Growth
Tax History
| Year | Tax Paid | Tax Assessment Tax Assessment Total Assessment is a certain percentage of the fair market value that is determined by local assessors to be the total taxable value of land and additions on the property. | Land | Improvement |
|---|---|---|---|---|
| 2024 | $429 | $227,107 | $45,000 | $182,107 |
| 2023 | $429 | $229,141 | $45,000 | $184,141 |
| 2022 | $4,856 | $206,452 | $45,000 | $161,452 |
| 2021 | $4,655 | $182,764 | $45,000 | $137,764 |
| 2020 | $4,540 | $164,219 | $45,000 | $119,219 |
| 2019 | $4,605 | $159,154 | $41,400 | $117,754 |
| 2018 | $1,419 | $144,943 | $34,200 | $110,743 |
| 2017 | $4,095 | $141,938 | $34,200 | $107,738 |
| 2016 | $3,723 | $133,011 | $28,800 | $104,211 |
| 2015 | $2,522 | $119,305 | $28,800 | $90,505 |
| 2014 | $2,522 | $106,397 | $21,600 | $84,797 |
Agents Affiliated with this Home
-
Lynne LaQue
L
Seller's Agent in 2025
Lynne LaQue
UTR TEXAS, REALTORS
(713) 292-6200
7 in this area
45 Total Sales
-
Laura Montalvo

Seller's Agent in 2025
Laura Montalvo
LPT Realty, LLC
1 in this area
43 Total Sales
-
Tracy Powell

Seller Co-Listing Agent in 2025
Tracy Powell
UTR TEXAS, REALTORS
(832) 928-0911
7 in this area
31 Total Sales
-
Hannah Holland
H
Seller Co-Listing Agent in 2025
Hannah Holland
LPT Realty, LLC
(409) 941-0010
1 in this area
10 Total Sales
-
Vanesa Soto
V
Buyer's Agent in 2025
Vanesa Soto
The Onyx Group
(281) 770-2105
1 in this area
12 Total Sales
Map
Source: Houston Association of REALTORS®
MLS Number: 13020753
APN: 1031290000039
- 747 Ramada Dr
- 839 Voyager Dr
- 834 Ramada Dr
- 711 Seacliff Dr
- 16602 La Avenida Dr
- 879 Seafoam Rd
- 887 Silverpines Rd
- 16223 White Star Dr
- 16203 White Star Dr
- 16110 Reseda Cir
- 959 Reseda Dr
- 16126 La Avenida Dr
- 826 Redway Ln
- 19419 Galveston Rd
- 19511 Galveston Rd
- 459 Lost Rock Dr
- 959 Wavecrest Ln
- 910 Beachcomber Ln
- 15815 La Cabana Dr
- 447 Elder Glen Dr
