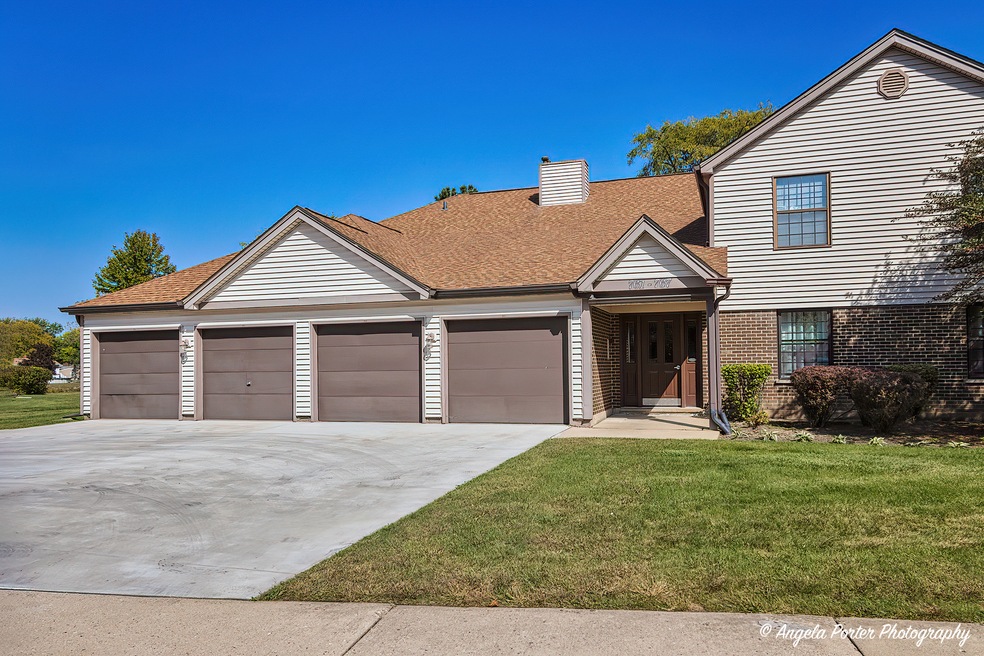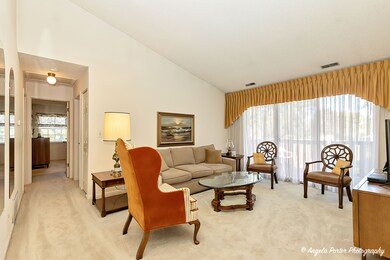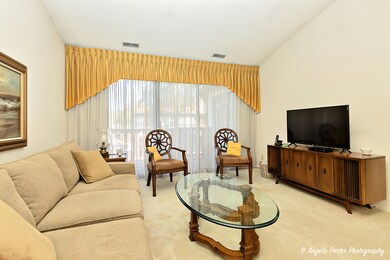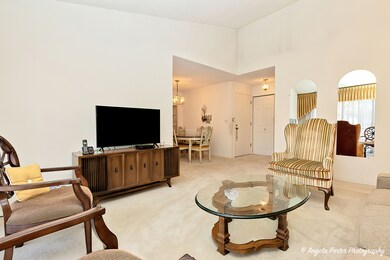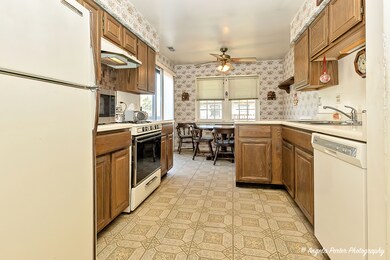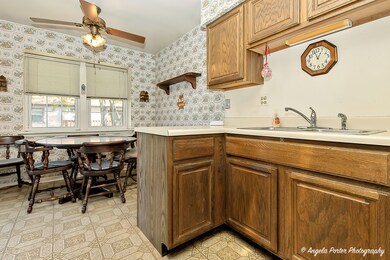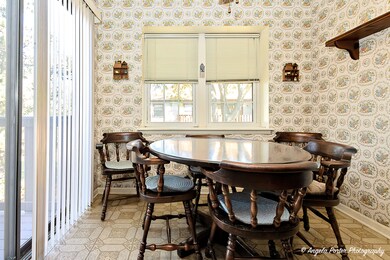
763 Weidner Rd Unit 8D2 Buffalo Grove, IL 60089
South Buffalo Grove NeighborhoodHighlights
- Landscaped Professionally
- Lock-and-Leave Community
- Vaulted Ceiling
- Buffalo Grove High School Rated A+
- Property is near a park
- 2-minute walk to Lions Park
About This Home
As of November 2024Sought after 2 bedroom/2 bath/1 car garage in popular Chatham! Excellent schools and great location! This coach home features a spacious living room with volume ceiling and is large enough to accommodate the largest sectional. No need to measure! A large balcony with open, pretty views of mature trees is just off the living room. Separate but open to the living room is the dining room that can accommodate extra furniture pieces such as a dining hutch or buffet. Space to expand the table if entertaining or hosting for the holidays. Don't need a formal dining room? Use it as an office or a play room! This home has a hard to find eat-in kitchen with ample counter space, cabinet space, and a pantry closet! All appliances stay. The eating area also gives access to the balcony and pretty views. The primary bedroom is large enough to accommodate large bedroom sets and includes a private bath and walk-in-closet. The nicely sized second bedroom features a double closet and is just across the hall from the second full bath. Multiple places for storage between the double coat closet, large laundry room, primary bedroom walk-in-closet, and the extra long 1 car garage! Windows have been replaced, NEW hot water heater, furnace and A/C replaced in the last 5 years! Lions Park is right out your door and features a walking path. Schools are close by (.4 miles to .7 miles). Easy access to grocery stores, shopping, restaurants, and expressways. This coach home is selling as-is but is well-maintained, very clean and neutral. Bring your decorating ideas to make it your own! No rentals or dogs are allowed; cats ARE allowed.
Property Details
Home Type
- Condominium
Est. Annual Taxes
- $3,918
Year Built
- Built in 1985
HOA Fees
- $277 Monthly HOA Fees
Parking
- 1 Car Attached Garage
- Garage Transmitter
- Garage Door Opener
- Driveway
- Parking Included in Price
Home Design
- Villa
- Asphalt Roof
Interior Spaces
- 1,200 Sq Ft Home
- 1-Story Property
- Vaulted Ceiling
- Ceiling Fan
- Six Panel Doors
- Family Room
- Living Room
- Formal Dining Room
- Storage
- Carpet
- Intercom
Kitchen
- Range
- Microwave
- Dishwasher
- Disposal
Bedrooms and Bathrooms
- 2 Bedrooms
- 2 Potential Bedrooms
- Walk-In Closet
- 2 Full Bathrooms
Laundry
- Laundry Room
- Dryer
- Washer
Schools
- Henry W Longfellow Elementary Sc
- Cooper Middle School
- Buffalo Grove High School
Utilities
- Forced Air Heating and Cooling System
- Heating System Uses Natural Gas
- Lake Michigan Water
Additional Features
- Balcony
- Landscaped Professionally
- Property is near a park
Listing and Financial Details
- Senior Tax Exemptions
- Homeowner Tax Exemptions
Community Details
Overview
- Association fees include water, insurance, exterior maintenance, lawn care, scavenger, snow removal
- 4 Units
- Property Manager Association, Phone Number (630) 588-9500
- Chatham Subdivision, 2Nd Floor Floorplan
- Property managed by Redbrick Property Management
- Lock-and-Leave Community
Amenities
- Common Area
Pet Policy
- Cats Allowed
Security
- Resident Manager or Management On Site
- Carbon Monoxide Detectors
Ownership History
Purchase Details
Home Financials for this Owner
Home Financials are based on the most recent Mortgage that was taken out on this home.Purchase Details
Similar Homes in the area
Home Values in the Area
Average Home Value in this Area
Purchase History
| Date | Type | Sale Price | Title Company |
|---|---|---|---|
| Warranty Deed | $245,000 | First American Title | |
| Quit Claim Deed | -- | First American Title | |
| Interfamily Deed Transfer | -- | -- |
Mortgage History
| Date | Status | Loan Amount | Loan Type |
|---|---|---|---|
| Open | $122,500 | New Conventional |
Property History
| Date | Event | Price | Change | Sq Ft Price |
|---|---|---|---|---|
| 11/15/2024 11/15/24 | Sold | $245,000 | +2.1% | $204 / Sq Ft |
| 10/14/2024 10/14/24 | Pending | -- | -- | -- |
| 10/10/2024 10/10/24 | For Sale | $239,900 | -- | $200 / Sq Ft |
Tax History Compared to Growth
Tax History
| Year | Tax Paid | Tax Assessment Tax Assessment Total Assessment is a certain percentage of the fair market value that is determined by local assessors to be the total taxable value of land and additions on the property. | Land | Improvement |
|---|---|---|---|---|
| 2024 | $117 | $18,210 | $2,695 | $15,515 |
| 2023 | $117 | $18,210 | $2,695 | $15,515 |
| 2022 | $117 | $18,210 | $2,695 | $15,515 |
| 2021 | $131 | $14,825 | $374 | $14,451 |
| 2020 | $119 | $14,825 | $374 | $14,451 |
| 2019 | $118 | $16,427 | $374 | $16,053 |
| 2018 | $2,159 | $13,141 | $299 | $12,842 |
| 2017 | $127 | $13,141 | $299 | $12,842 |
| 2016 | $797 | $13,141 | $299 | $12,842 |
| 2015 | $906 | $12,090 | $1,272 | $10,818 |
| 2014 | $872 | $12,090 | $1,272 | $10,818 |
| 2013 | $825 | $12,090 | $1,272 | $10,818 |
Agents Affiliated with this Home
-
Paula Carson

Seller's Agent in 2024
Paula Carson
Compass
(847) 845-3948
14 in this area
70 Total Sales
-
Michael Goldman
M
Buyer's Agent in 2024
Michael Goldman
Gold & Azen Realty
(847) 309-1073
2 in this area
8 Total Sales
Map
Source: Midwest Real Estate Data (MRED)
MLS Number: 12185770
APN: 03-05-400-015-1064
- 671 Hapsfield Ln Unit 304
- 631 Hapsfield Ln Unit 306
- 740 Weidner Rd Unit 206
- 5 Forestway Ct
- 3350 N Carriageway Dr Unit 217
- 3350 N Carriageway Dr Unit 114
- 1087 Miller Ln Unit 205
- 3300 N Carriageway Dr Unit 320
- 15 Greenwood Ct S
- 389 Weidner Rd
- 16 E Heritage Ct
- 889 Thornton Ln
- 3221 N Heritage Ln
- 899 Bernard Dr
- 3243 N Heritage Ln
- 931 Bernard Dr
- 832 Boxwood Ln Unit 2
- 1 Mohawk Ct
- 627 Raupp Blvd
- 725 Grove Dr Unit 209
