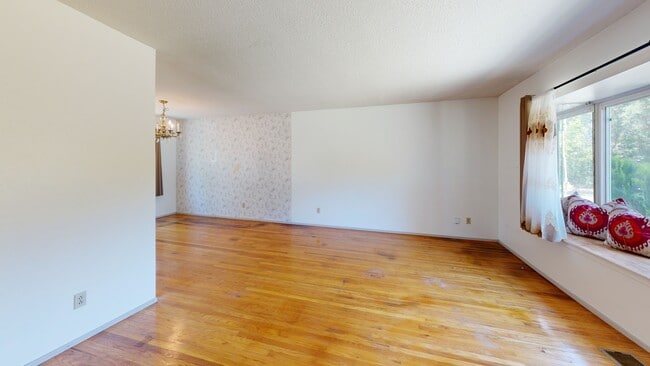Endless potential in Loomis! Nestled in the heart of Loomis is 7630 Barnes Lane. This cherished family home offers great bones, room to reimagine or expand, and an unbeatable location, this is your chance to create the dream home you've been waiting for. Featuring 4 spacious bedrooms with a possible 5th, 3 full bathrooms, this home offers plenty of space to grow, host, or create the ultimate layout. Surrounded by high-end homes seize this chance to build instant equity and live the Loomis lifestyle. Key highlights include city water + private well, which finds to be valuable in Loomis, PAID-off solar system, new Dual pane windows for energy efficiency and newer central heating & air for year-round comfort. Attached 2-car garage plus a detached garage/workshop for all your tools, toys, or hobbies set on a private, usable 1-acre lot with space for a garden, ADU, RV, or more Located in one of Loomis' most desirable areas surrounded by custom homes, this property is full of potential and waiting for your personal touch. An incredible opportunity to own a home in a community known for its rural charm, top-rated schools, and small-town feel all with quick access to modern conveniences.






