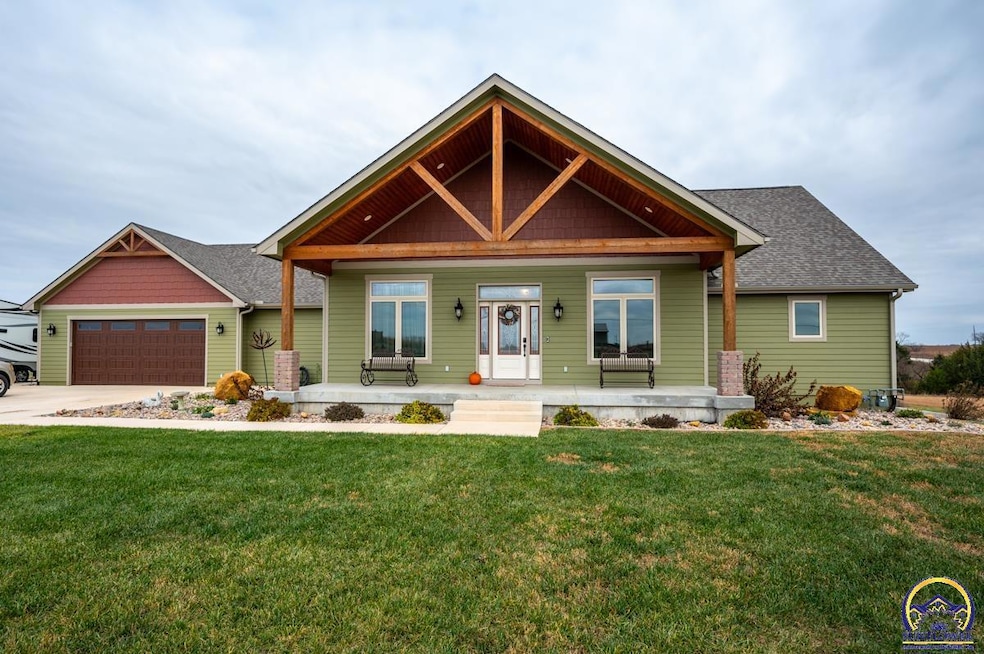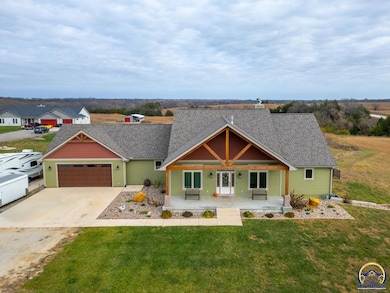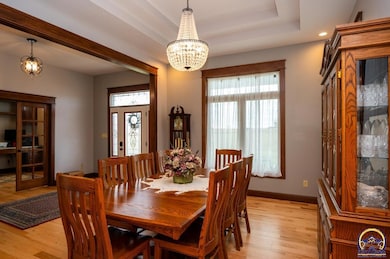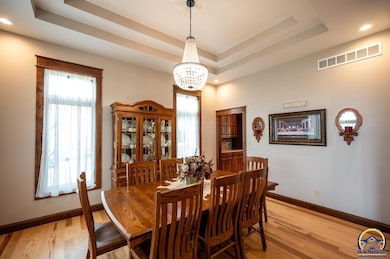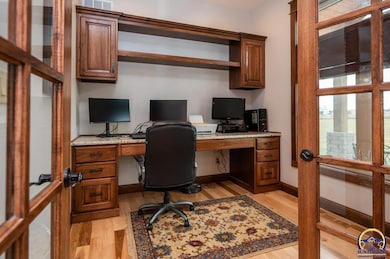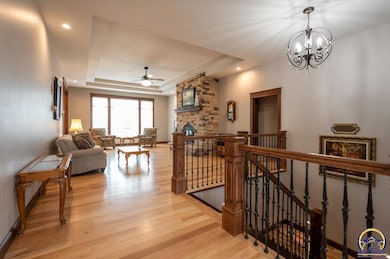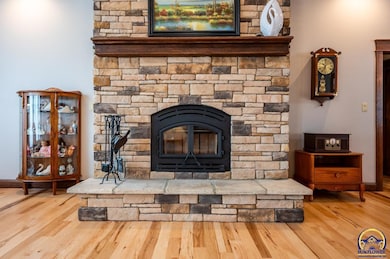7630 SE Berryton Rd Berryton, KS 66409
Estimated payment $7,023/month
Highlights
- Living Room with Fireplace
- Ranch Style House
- No HOA
- Recreation Room
- Corner Lot
- Electric Vehicle Charging Station
About This Home
WOW!!! This 2023 custom built home is a stunner with every detail meticulously taken into account for your forever home! Stunning Custom Hickory cabinetry throughout the home contrasts beautifully with the hickory hardwood floors and custom craftsman mouldings. The kitchen is a chef's dream featuring GE Monogram appliances, including the 6 burner gas stove as well as a separate wall oven and a microwave/oven combo! 4 spacious bedrooms, a dedicated home office with dual workstations and a secondary kitchen and office in the basement are just a few of the showstopping features! Home is also wired with a 50amp outlet on the North side, as well as a water hydrant to accommodate your RV and the oversized (25'x30') garage is outfitted with your own EV charger! Just in time for the holidays, you will also enjoy conveniences like exterior soffit outlets controlled by interior switches for all your holiday decor! A 7'x30' storm room awaits for storm season. Enjoy the amenities of wired Cox internet, natural gas service and rural water while relaxing in your dream home in the country! In time you'll also be able to enjoy your own homegrown fruit picked from the orchard of fruit trees planted on the South side. Nothing left to do but take in the sunsets from your oversized porch! You won't want to miss seeing this one!
Listing Agent
Countrywide Realty, Inc. Brokerage Email: kristin.fisherhomes@gmail.com License #SP00238100 Listed on: 11/18/2025
Home Details
Home Type
- Single Family
Est. Annual Taxes
- $11,530
Year Built
- Built in 2023
Lot Details
- 7.32 Acre Lot
- Corner Lot
Parking
- 2 Car Attached Garage
Home Design
- Ranch Style House
- Frame Construction
- Architectural Shingle Roof
- Composition Roof
- Stick Built Home
Interior Spaces
- 4,597 Sq Ft Home
- Bar Fridge
- Sheet Rock Walls or Ceilings
- Ceiling height of 10 feet or more
- Multiple Fireplaces
- Living Room with Fireplace
- Dining Room
- Recreation Room
Kitchen
- Built-In Oven
- Gas Range
- Microwave
- Dishwasher
Bedrooms and Bathrooms
- 4 Bedrooms
- 4 Full Bathrooms
Laundry
- Laundry Room
- Laundry on main level
- Dryer
- Washer
Basement
- Basement Fills Entire Space Under The House
- Fireplace in Basement
Outdoor Features
- Storm Cellar or Shelter
Schools
- Berryton Elementary School
- Shawnee Heights Middle School
- Shawnee Heights High School
Utilities
- Rural Water
- Septic Tank
Community Details
- No Home Owners Association
- Not Subdivided Subdivision
- Electric Vehicle Charging Station
Listing and Financial Details
- Assessor Parcel Number R329859
Map
Home Values in the Area
Average Home Value in this Area
Tax History
| Year | Tax Paid | Tax Assessment Tax Assessment Total Assessment is a certain percentage of the fair market value that is determined by local assessors to be the total taxable value of land and additions on the property. | Land | Improvement |
|---|---|---|---|---|
| 2025 | $11,239 | $78,430 | -- | -- |
| 2023 | $11,239 | $13,869 | $0 | $0 |
| 2022 | $1,087 | $7,379 | $0 | $0 |
Property History
| Date | Event | Price | List to Sale | Price per Sq Ft |
|---|---|---|---|---|
| 11/18/2025 11/18/25 | For Sale | $1,150,000 | -- | $250 / Sq Ft |
Purchase History
| Date | Type | Sale Price | Title Company |
|---|---|---|---|
| Warranty Deed | -- | Lawyers Title Of Topeka |
Source: Sunflower Association of REALTORS®
MLS Number: 242225
APN: 202-10-0-00-01-022-050
- 0000 TR1 SE 77th St Unit Tract 1
- 2500 SE 77th St Unit Lot 11
- 0000 Tr3 SE 77th St Unit Tract 3
- 2500 SE 77th St Unit Lot 7
- 2500 SE 77th St Unit Lot 10
- 0000 Tr2 SE 77th St Unit Tract 2
- 0000 Tr4 SE 77th St Unit Tract 4
- 2500 SE 77th St Unit Lot 9
- 0000 Tr5 SE 77th St Unit Tract 5
- 0 SE 77th St Unit 20821582
- 0 SE 77th St Unit 20417391
- 101st SE Croco Rd
- 3131 SE 85th St
- 8412 SE California Ave
- 4070 SE 85th St Unit estimated
- 3343 SE 61st St
- 0 SE Adams St
- 6036 SE Adams St
- 7830 SE Ratner Rd
- 750 SE 93rd St
- 7105 SW Montara Pkwy
- 1817 SW 71st Terrace
- 6703 SW Greencastle Dr
- 216 SW Heights Rd
- 3308 SE Ohio Ave
- 3210 SE Colorado Ave
- 3613 SE 30th Terrace
- 3733 SW Plaza Dr
- 1701 SW 37th St
- 2713 SE Taurus Ct
- 3711 SW Park South Ct
- 2702 SE Taurus Ct
- 3620-3640 SW Plass Ave
- 3441 SW Burlingame Rd
- 3201 SW Randolph Ave
- 2908 SW 31st Ct
- 3600 SW Gage Blvd
- 1316 SW 27th St
- 1110 SE Powell St
- 3930 SW Twilight Dr
