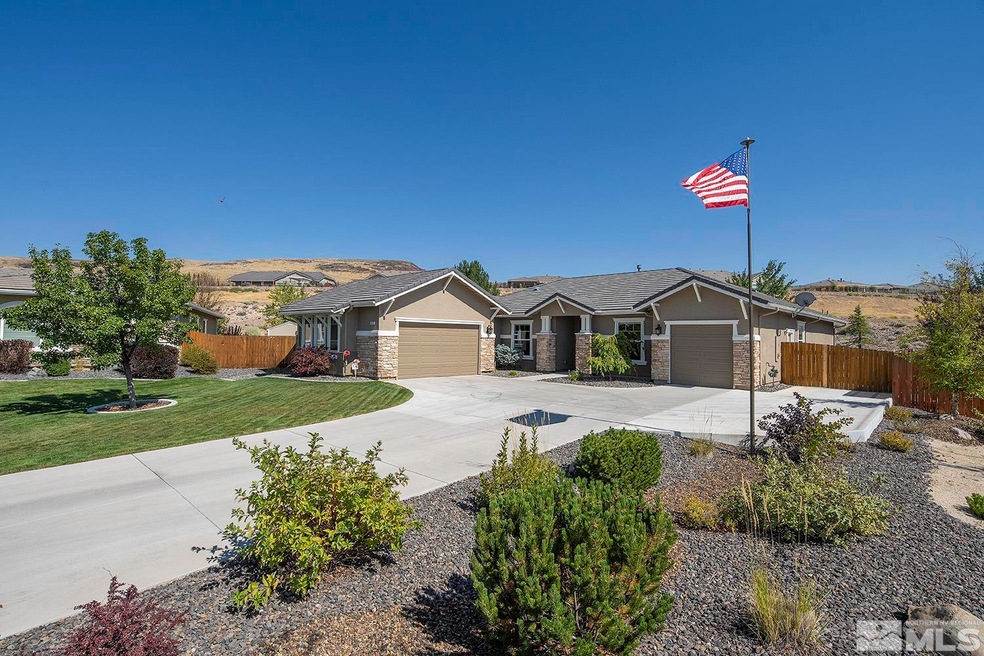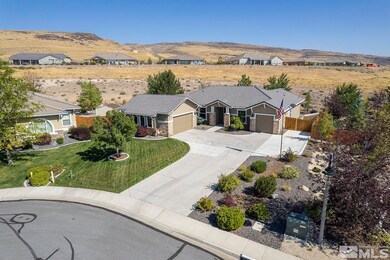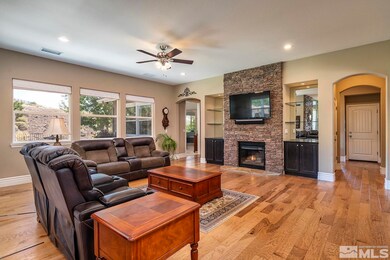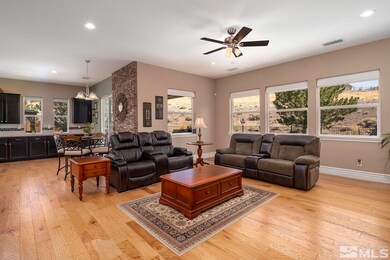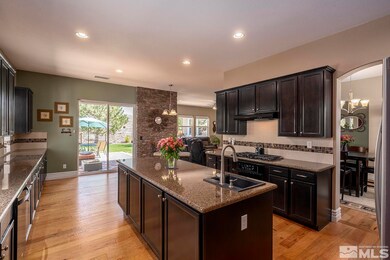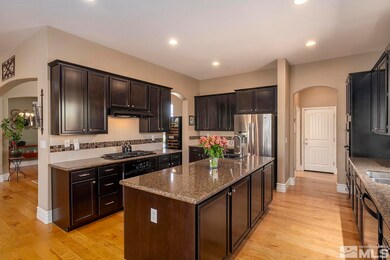
7630 Tobago Ct Sparks, NV 89436
Wingfield Springs NeighborhoodHighlights
- Barn
- Mountain View
- High Ceiling
- Spa
- Wood Flooring
- Great Room
About This Home
As of September 2024Fabulous & quiet location in the Highland Estates on a cul-de-sac backing to common area--this single level home has exquisite touches throughout including engineered hardwood floors throughout living areas, ceiling fans, 10' ceilings, 8' doors, new stone fireplace, stone wall, laundry sink + lots of cabinets. Primary bathroom has been remodeled and the closet is HUGE! Super spacious kitchen has extended cabinetry in the nook area, 2 ovens, 2 sinks, gas range & fridge. This home is meticulous in every way!, The exterior has new paint, an added concrete pad with a large gate, covered patio & pavered Pergola, pavered walkways, two storage sheds, and is beautifully landscaped! Backing to open space, this is a very private 1/3 acre lot. Built in 2012 by Tim Lewis with 2' x 6' construction and 827 sf of garage space. It's been very well maintained.
Last Agent to Sell the Property
Dickson Realty - Caughlin License #BS.145599 Listed on: 09/06/2024

Last Buyer's Agent
Unrepresented Buyer or Seller
Non MLS Office
Home Details
Home Type
- Single Family
Est. Annual Taxes
- $4,622
Year Built
- Built in 2012
Lot Details
- 0.33 Acre Lot
- Cul-De-Sac
- Property is Fully Fenced
- Landscaped
- Level Lot
- Front and Back Yard Sprinklers
- Sprinklers on Timer
- Property is zoned NUD
HOA Fees
Parking
- 3 Car Attached Garage
- Insulated Garage
- Garage Door Opener
Property Views
- Mountain
- Desert
- Valley
Home Design
- Brick or Stone Veneer
- Slab Foundation
- Blown-In Insulation
- Pitched Roof
- Tile Roof
- Stick Built Home
- Stucco
Interior Spaces
- 2,262 Sq Ft Home
- 1-Story Property
- High Ceiling
- Ceiling Fan
- Gas Log Fireplace
- Double Pane Windows
- Vinyl Clad Windows
- Blinds
- Entrance Foyer
- Great Room
- Living Room with Fireplace
- Fire and Smoke Detector
Kitchen
- Breakfast Area or Nook
- Double Oven
- Gas Oven
- Gas Cooktop
- Microwave
- Dishwasher
- Kitchen Island
- Disposal
Flooring
- Wood
- Ceramic Tile
Bedrooms and Bathrooms
- 3 Bedrooms
- Walk-In Closet
- 2 Full Bathrooms
- Dual Sinks
- Primary Bathroom includes a Walk-In Shower
- Garden Bath
Laundry
- Laundry Room
- Sink Near Laundry
- Laundry Cabinets
- Shelves in Laundry Area
Outdoor Features
- Spa
- Patio
- Storage Shed
- Outbuilding
Schools
- Spanish Springs Elementary School
- Shaw Middle School
- Spanish Springs High School
Farming
- Barn
Utilities
- Refrigerated Cooling System
- Forced Air Heating and Cooling System
- Heating System Uses Natural Gas
- Gas Water Heater
- Internet Available
- Phone Available
- Satellite Dish
- Cable TV Available
Listing and Financial Details
- Home warranty included in the sale of the property
- Assessor Parcel Number 52714304
Community Details
Overview
- $385 HOA Transfer Fee
- Equus Management Group Association
- Maintained Community
- The community has rules related to covenants, conditions, and restrictions
Amenities
- Common Area
Ownership History
Purchase Details
Home Financials for this Owner
Home Financials are based on the most recent Mortgage that was taken out on this home.Purchase Details
Home Financials for this Owner
Home Financials are based on the most recent Mortgage that was taken out on this home.Purchase Details
Purchase Details
Similar Homes in Sparks, NV
Home Values in the Area
Average Home Value in this Area
Purchase History
| Date | Type | Sale Price | Title Company |
|---|---|---|---|
| Bargain Sale Deed | $760,000 | Stewart Title | |
| Bargain Sale Deed | $293,000 | First American Title Sparks | |
| Bargain Sale Deed | $296,500 | First American Title Reno | |
| Trustee Deed | $7,000,000 | Accommodation |
Mortgage History
| Date | Status | Loan Amount | Loan Type |
|---|---|---|---|
| Previous Owner | $263,610 | New Conventional |
Property History
| Date | Event | Price | Change | Sq Ft Price |
|---|---|---|---|---|
| 09/24/2024 09/24/24 | Sold | $760,000 | -1.9% | $336 / Sq Ft |
| 09/10/2024 09/10/24 | Pending | -- | -- | -- |
| 09/05/2024 09/05/24 | For Sale | $775,000 | +164.6% | $343 / Sq Ft |
| 05/31/2012 05/31/12 | Sold | $292,900 | -1.5% | $130 / Sq Ft |
| 04/23/2012 04/23/12 | Pending | -- | -- | -- |
| 03/30/2012 03/30/12 | For Sale | $297,365 | -- | $132 / Sq Ft |
Tax History Compared to Growth
Tax History
| Year | Tax Paid | Tax Assessment Tax Assessment Total Assessment is a certain percentage of the fair market value that is determined by local assessors to be the total taxable value of land and additions on the property. | Land | Improvement |
|---|---|---|---|---|
| 2025 | $4,758 | $212,767 | $55,125 | $157,642 |
| 2024 | $4,758 | $206,507 | $48,230 | $158,277 |
| 2023 | $4,622 | $208,162 | $59,290 | $148,873 |
| 2022 | $4,486 | $172,742 | $48,965 | $123,777 |
| 2021 | $4,358 | $159,776 | $37,170 | $122,606 |
| 2020 | $4,229 | $159,456 | $37,135 | $122,321 |
| 2019 | $4,108 | $152,452 | $35,875 | $116,577 |
| 2018 | $3,987 | $135,500 | $27,335 | $108,165 |
| 2017 | $3,870 | $133,460 | $26,565 | $106,895 |
| 2016 | $3,770 | $127,549 | $23,730 | $103,819 |
| 2015 | $3,668 | $113,757 | $20,790 | $92,967 |
| 2014 | $3,564 | $97,038 | $18,130 | $78,908 |
| 2013 | -- | $94,355 | $17,640 | $76,715 |
Agents Affiliated with this Home
-
G
Seller's Agent in 2024
Gavin Deller
Dickson Realty
-
K
Seller Co-Listing Agent in 2024
Karen Melarkey
Dickson Realty
-
U
Buyer's Agent in 2024
Unrepresented Buyer or Seller
Non MLS Office
-
J
Seller's Agent in 2012
Jessica Bennison
Tim Lewis Communities (Nevada)
Map
Source: Northern Nevada Regional MLS
MLS Number: 240011399
APN: 527-143-04
- 7816 Casarey Ct
- 4525 Cobra Dr
- 4541 Silian Ct
- 7171 Pilot Dr
- 4046 Wisdom Dr
- 7316 Lacerta Dr
- 7777 Rustler Ct
- 7354 Phoenix Dr
- 7220 Windswept Loop
- 7221 Windswept Loop
- 7422 Windswept Loop
- 7175 Fox Wood Ln
- 7480 Windswept Loop
- 8800 Eaglenest Rd
- 7470 Windswept Loop
- 4205 Matter Dr
- 4147 Matter Dr
- 4160 Mystery Dr
- 6764 Fabric Dr
- 3818 Allegrini Dr
