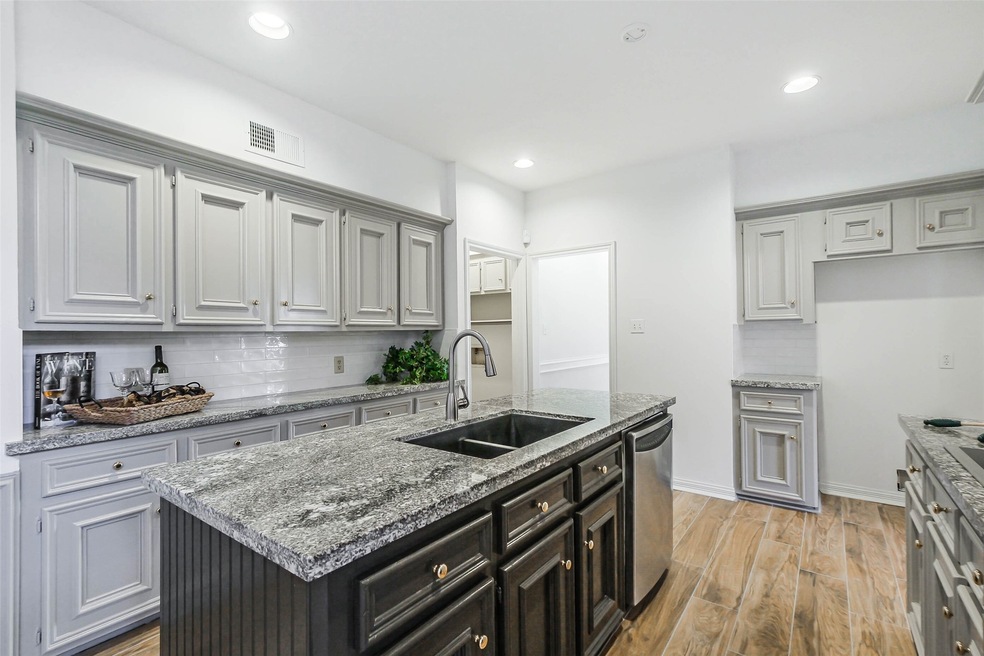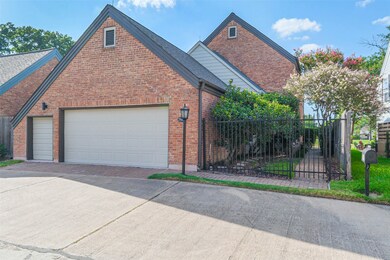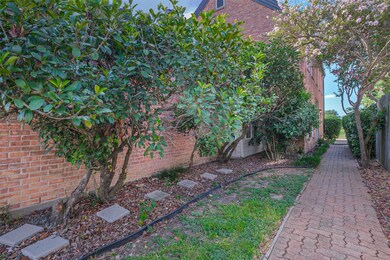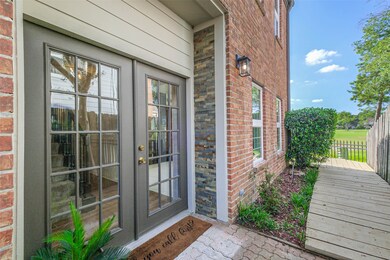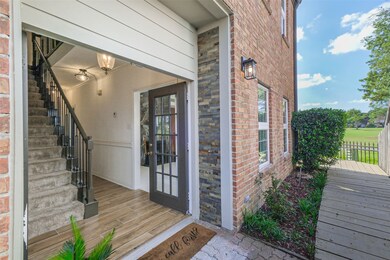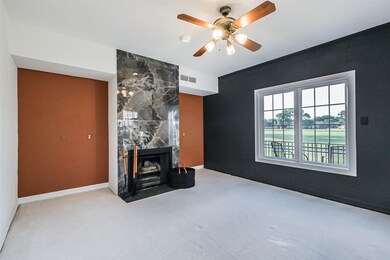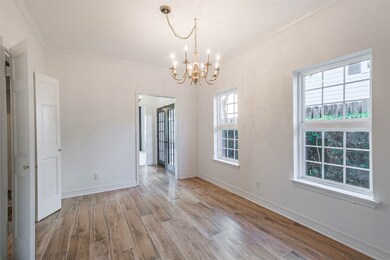
7631 Ameswood Rd Houston, TX 77095
Hearthstone NeighborhoodHighlights
- On Golf Course
- Tennis Courts
- Adjacent to Greenbelt
- Owens Elementary School Rated A-
- Deck
- 5-minute walk to Hearthstone Park
About This Home
As of October 2023** Motivated Seller ** Welcome home to 7631 Ameswood. Step inside & discover a professionally- designed interior that maximizes space & functionality with a modern color palette. The layout provides a seamless flow for entertaining in the dining room and chef's kitchen with stainless steel appliances. The family room features a marble tile accent fireplace with lots of natural light from updated windows. Tucked away in the back of the home is your primary retreat with a custom paneled wall, wood burning fireplace, and an en-suite bathroom to soak the day away. Upstairs has 2 secondary bedrooms, an updated bathroom, and a game room. Outside, you will enjoy the new patio overlooking one of the lush fairways of the golf course. This home also has many upgrades including a new roof ('22), electrical panel ('23), and a meticulously maintained AC plus many other items. This quiet lot is just a short walk to all of the country club amenities you could desire.
Last Agent to Sell the Property
Blair Realty Group License #0670449 Listed on: 08/10/2023
Last Buyer's Agent
Nonmls
Houston Association of REALTORS
Home Details
Home Type
- Single Family
Est. Annual Taxes
- $5,682
Year Built
- Built in 1983
Lot Details
- 2,929 Sq Ft Lot
- On Golf Course
- Adjacent to Greenbelt
HOA Fees
- $325 Monthly HOA Fees
Parking
- 2 Car Attached Garage
- Additional Parking
- Golf Cart Garage
Home Design
- Traditional Architecture
- Patio Home
- Brick Exterior Construction
- Slab Foundation
- Composition Roof
Interior Spaces
- 2,320 Sq Ft Home
- 2-Story Property
- Wet Bar
- Ceiling Fan
- Gas Fireplace
- Family Room
- Breakfast Room
- Dining Room
- Home Office
- Loft
- Game Room
- Utility Room
- Washer and Gas Dryer Hookup
Kitchen
- Electric Oven
- Electric Cooktop
- <<microwave>>
- Dishwasher
- Kitchen Island
- Granite Countertops
- Disposal
Flooring
- Engineered Wood
- Carpet
- Tile
Bedrooms and Bathrooms
- 3 Bedrooms
- En-Suite Primary Bedroom
- Double Vanity
- Soaking Tub
- <<tubWithShowerToken>>
Eco-Friendly Details
- Energy-Efficient Exposure or Shade
- Energy-Efficient Thermostat
Outdoor Features
- Tennis Courts
- Deck
- Patio
Schools
- Owens Elementary School
- Labay Middle School
- Cypress Falls High School
Utilities
- Central Heating and Cooling System
- Heating System Uses Gas
- Programmable Thermostat
Community Details
Overview
- Association fees include ground maintenance, recreation facilities
- Hearthstone HOA, Phone Number (281) 870-0585
- Hearthstone Green Subdivision
Recreation
- Golf Course Community
Ownership History
Purchase Details
Home Financials for this Owner
Home Financials are based on the most recent Mortgage that was taken out on this home.Purchase Details
Purchase Details
Home Financials for this Owner
Home Financials are based on the most recent Mortgage that was taken out on this home.Purchase Details
Home Financials for this Owner
Home Financials are based on the most recent Mortgage that was taken out on this home.Similar Homes in Houston, TX
Home Values in the Area
Average Home Value in this Area
Purchase History
| Date | Type | Sale Price | Title Company |
|---|---|---|---|
| Deed | -- | Chicago Title | |
| Deed | -- | None Listed On Document | |
| Vendors Lien | -- | Startex Title Company | |
| Vendors Lien | -- | Startex Title Company |
Mortgage History
| Date | Status | Loan Amount | Loan Type |
|---|---|---|---|
| Closed | $234,000 | New Conventional | |
| Previous Owner | $126,100 | New Conventional | |
| Previous Owner | $149,500 | Credit Line Revolving | |
| Previous Owner | $18,820 | Credit Line Revolving | |
| Previous Owner | $131,600 | New Conventional | |
| Previous Owner | $151,410 | VA | |
| Previous Owner | $98,600 | Credit Line Revolving |
Property History
| Date | Event | Price | Change | Sq Ft Price |
|---|---|---|---|---|
| 07/18/2025 07/18/25 | For Sale | $379,500 | +6.9% | $164 / Sq Ft |
| 10/27/2023 10/27/23 | Sold | -- | -- | -- |
| 10/25/2023 10/25/23 | Pending | -- | -- | -- |
| 10/10/2023 10/10/23 | For Sale | $354,900 | 0.0% | $153 / Sq Ft |
| 10/04/2023 10/04/23 | Pending | -- | -- | -- |
| 10/01/2023 10/01/23 | For Sale | $354,900 | 0.0% | $153 / Sq Ft |
| 09/30/2023 09/30/23 | Off Market | -- | -- | -- |
| 09/15/2023 09/15/23 | Price Changed | $354,900 | -1.4% | $153 / Sq Ft |
| 09/01/2023 09/01/23 | Price Changed | $359,899 | 0.0% | $155 / Sq Ft |
| 08/18/2023 08/18/23 | Price Changed | $359,900 | -2.7% | $155 / Sq Ft |
| 08/10/2023 08/10/23 | For Sale | $369,900 | +17.4% | $159 / Sq Ft |
| 03/17/2023 03/17/23 | Sold | -- | -- | -- |
| 03/08/2023 03/08/23 | Pending | -- | -- | -- |
| 03/02/2023 03/02/23 | For Sale | $315,000 | 0.0% | $136 / Sq Ft |
| 03/02/2023 03/02/23 | Price Changed | $315,000 | -- | $136 / Sq Ft |
Tax History Compared to Growth
Tax History
| Year | Tax Paid | Tax Assessment Tax Assessment Total Assessment is a certain percentage of the fair market value that is determined by local assessors to be the total taxable value of land and additions on the property. | Land | Improvement |
|---|---|---|---|---|
| 2024 | $6,848 | $307,321 | $70,139 | $237,182 |
| 2023 | $6,848 | $274,120 | $58,419 | $215,701 |
| 2022 | $146 | $238,412 | $41,651 | $196,761 |
| 2021 | $5,716 | $228,540 | $41,651 | $186,889 |
| 2020 | $5,928 | $235,785 | $41,651 | $194,134 |
| 2019 | $5,570 | $214,572 | $41,651 | $172,921 |
| 2018 | $1,112 | $213,347 | $41,651 | $171,696 |
| 2017 | $5,560 | $213,347 | $41,651 | $171,696 |
| 2016 | $5,066 | $213,347 | $41,651 | $171,696 |
| 2015 | $1,919 | $193,775 | $32,095 | $161,680 |
| 2014 | $1,919 | $160,628 | $24,702 | $135,926 |
Agents Affiliated with this Home
-
Matt Anderson
M
Seller's Agent in 2025
Matt Anderson
Rapid Realty, LLC
(972) 418-2970
12 Total Sales
-
Kayla Walker
K
Seller's Agent in 2023
Kayla Walker
Blair Realty Group
(713) 553-8656
1 in this area
16 Total Sales
-
Barbie Hawkins

Seller's Agent in 2023
Barbie Hawkins
eXp Realty LLC
(936) 701-0920
1 in this area
21 Total Sales
-
N
Buyer's Agent in 2023
Nonmls
Houston Association of REALTORS
Map
Source: Houston Association of REALTORS®
MLS Number: 42175920
APN: 1156880010001
- 14739 Silver Sands St
- 7527 Cart Gate Dr
- 7511 Cart Gate Dr
- 14419 Verde Mar Ln
- 7914 Rio Crystal Dr
- 7315 Muirfield Valley Dr
- 14926 Royal Birkdale St
- 7306 Creek Crest Dr
- 7307 Maidstone Ln
- 7238 N Hearthstone Green Dr
- 7827 Alamar Dr
- 14811 El Miranda Dr
- 14959 Royal Birkdale St
- 7921 Capri Cir
- 8102 Megan Place Dr
- 7203 W Hearthstone Green Dr
- 14126 Tiff Trail Dr
- 14203 Verde Mar Ln
- 14110 Muirfield Ln
- 7418 Benwich Cir
