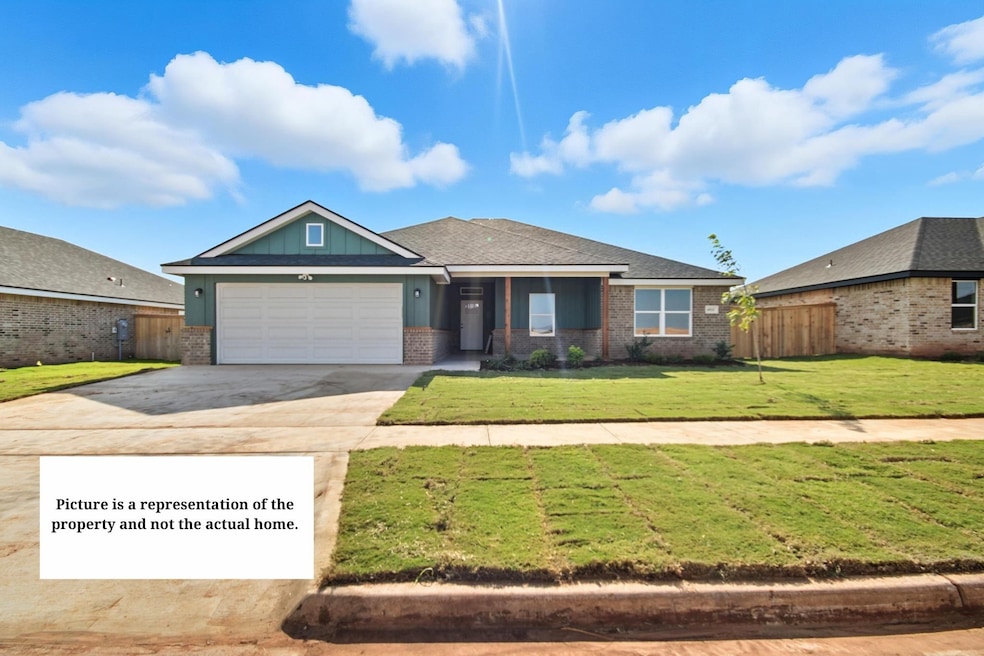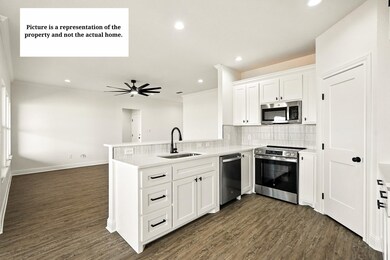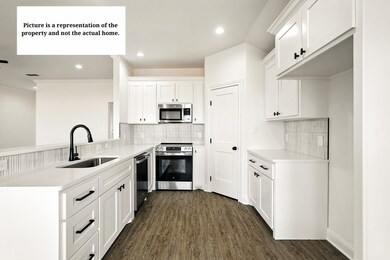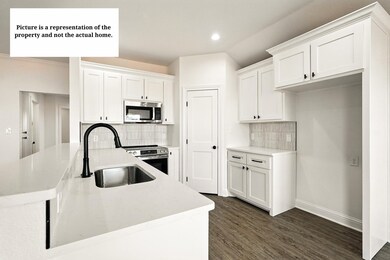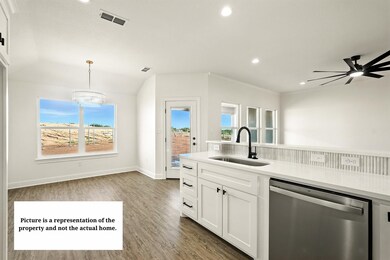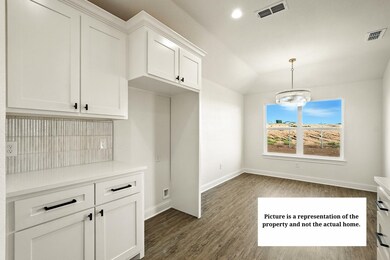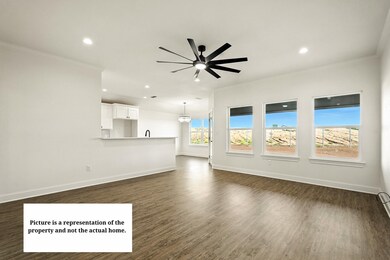7631 Hudson Way Abilene, TX 79605
Chimney Rock NeighborhoodEstimated payment $1,965/month
Highlights
- New Construction
- Open Floorplan
- Granite Countertops
- Wylie West Early Childhood Center Rated A-
- Vaulted Ceiling
- Enclosed Parking
About This Home
Welcome to the Bluebonnet floor plan in the highly sought-after Carriage Hill subdivision within Wylie East ISD. This stunning 3-bedroom, 2-bath home perfectly balances style, comfort, and functionality. The open-concept layout offers a spacious living area that flows seamlessly into a modern kitchen featuring a large island, sleek countertops, stainless steel appliances, and ample cabinetry. Natural light fills the home, highlighting the elegant finishes and thoughtful details throughout. The private primary suite provides a relaxing retreat with a large walk-in closet and a beautiful en-suite bath featuring dual sinks and a tiled shower. Two additional bedrooms share a well-appointed hall bath, creating an ideal setup for family or guests. Outside, enjoy a covered patio overlooking the fenced backyard—perfect for entertaining or unwinding at the end of the day. With its inviting curb appeal, energy-efficient design, and convenient location close to schools, shopping, and dining, the Bluebonnet floor plan is the perfect place to call home in Carriage Hills. Owner Agent Relationship. Estimated Completion Date: February 2026.
Listing Agent
KW SYNERGY* Brokerage Phone: 325-692-4488 License #0679121 Listed on: 10/15/2025

Home Details
Home Type
- Single Family
Year Built
- New Construction
Lot Details
- 7,579 Sq Ft Lot
- Wood Fence
- Landscaped
- Interior Lot
- Sprinkler System
- Back Yard
HOA Fees
- $21 Monthly HOA Fees
Parking
- 2 Car Attached Garage
- Enclosed Parking
- Single Garage Door
- Garage Door Opener
- Driveway
Home Design
- Brick Exterior Construction
- Slab Foundation
- Composition Roof
Interior Spaces
- 1,573 Sq Ft Home
- 1-Story Property
- Open Floorplan
- Vaulted Ceiling
- Ceiling Fan
- Decorative Lighting
- Awning
- Luxury Vinyl Plank Tile Flooring
Kitchen
- Eat-In Kitchen
- Electric Oven
- Electric Range
- Microwave
- Dishwasher
- Kitchen Island
- Granite Countertops
- Disposal
Bedrooms and Bathrooms
- 3 Bedrooms
- Walk-In Closet
- 2 Full Bathrooms
- Double Vanity
Laundry
- Laundry in Utility Room
- Dryer
Home Security
- Security Lights
- Smart Home
- Fire and Smoke Detector
Schools
- Wylie East Elementary School
- Wylie High School
Utilities
- Central Heating and Cooling System
- Electric Water Heater
- High Speed Internet
Community Details
- Association fees include management
- Carriage Hills HOA
- Carriage Hills Subdivision
Listing and Financial Details
- Legal Lot and Block 20 / AB
- Assessor Parcel Number 1097281
Map
Home Values in the Area
Average Home Value in this Area
Property History
| Date | Event | Price | List to Sale | Price per Sq Ft |
|---|---|---|---|---|
| 11/15/2025 11/15/25 | For Sale | $310,000 | -- | $197 / Sq Ft |
Source: North Texas Real Estate Information Systems (NTREIS)
MLS Number: 21083609
- 37 Windmill Cir
- 54 Windmill Cir
- 29 Cherry Hills St E
- 6716 Chisholm Trail
- 2317 Ians Ct
- 6725 Goodnight Loving Trail
- 6726 Goodnight Loving Trail
- 6710 Great Western Trail
- 17 Cherry E
- 6709 Potter Bacon Trail
- 6725 Great Western Trail
- 5658 Legacy Dr
- 2333 Innisbrook Dr
- 2310 Valholla Ct
- 2509 Meadow Lake Dr
- 5258 Wyndham Ct
- 5518 Chimney Rock Rd
- 42 Riviera Cir
- 5249 Wyndham Ct
- 71 Fairway Oaks Blvd
- 1701 Denali Dr
- 3150 Chimney Cir
- 318 Sugarberry Ave
- 7109 Tin Cup Unit 7111
- 3642 Hi Vu Dr
- 5400 Ridgeline Dr
- 3133 Primrose Dr
- 3525 Rolling Green Dr
- 4333 Antilley Rd
- 2317 S 38th St
- 4517 Velta Ln
- 3602 Rolling Green Dr
- 3549 Cedar Run Rd
- 12 Buttercup Dr
- 3549 Curry Ln
- 3501 Curry Ln
- 2800 Sayles Blvd Unit 19 B
- 7743 Langford Dr
- 2808 Barrow St
- 95 Hedges Rd
