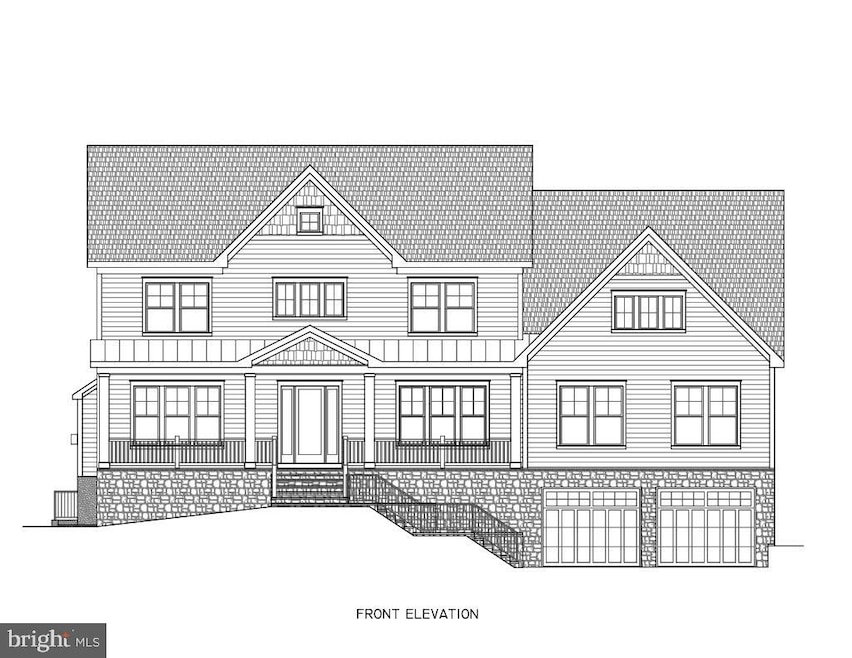COMING SOON NOV 30, 2025
NEW CONSTRUCTION
7631 Lisle Ave Falls Church, VA 22043
Pimmit Hills NeighborhoodEstimated payment $13,461/month
Total Views
18,643
7
Beds
7.5
Baths
8,086
Sq Ft
0.27
Acres
Highlights
- New Construction
- Craftsman Architecture
- Mud Room
- Kilmer Middle School Rated A
- Recreation Room
- No HOA
About This Home
New - Modern Craftsman Style House with all the bells and whistles including an Elevator!! 7 Bedroom/7 full baths/1 half Bath! 3 Car Garage wired for Car Charging Station. Great entertaining space inside and out! Screened in Porch and an open Deck. Private back yard! Don't miss this amazing home in a great neighborhood and a great location - between 2 Metro Stations. Too many upgrades to list, please see floor plans and elevations in documents. TO BE BUILT, ESTIMATED DELIVERY FALL OF 2025
Home Details
Home Type
- Single Family
Est. Annual Taxes
- $8,409
Lot Details
- 0.27 Acre Lot
- Property is in excellent condition
- Property is zoned 140
Parking
- 3 Car Attached Garage
- Front Facing Garage
- Garage Door Opener
- Driveway
Home Design
- New Construction
- Craftsman Architecture
- Frame Construction
- Architectural Shingle Roof
- Metal Roof
- Concrete Perimeter Foundation
- HardiePlank Type
Interior Spaces
- Property has 3 Levels
- Mud Room
- Family Room
- Living Room
- Breakfast Room
- Dining Room
- Den
- Recreation Room
- Bonus Room
- Laundry on upper level
- Finished Basement
Bedrooms and Bathrooms
- En-Suite Primary Bedroom
Accessible Home Design
- Accessible Elevator Installed
Schools
- Westgate Elementary School
- Kilmer Middle School
- Marshall High School
Utilities
- Forced Air Heating and Cooling System
- Natural Gas Water Heater
Community Details
- No Home Owners Association
- Pimmit Hills Subdivision
Listing and Financial Details
- Coming Soon on 11/30/25
- Assessor Parcel Number 0392 06 0224
Map
Create a Home Valuation Report for This Property
The Home Valuation Report is an in-depth analysis detailing your home's value as well as a comparison with similar homes in the area
Home Values in the Area
Average Home Value in this Area
Tax History
| Year | Tax Paid | Tax Assessment Tax Assessment Total Assessment is a certain percentage of the fair market value that is determined by local assessors to be the total taxable value of land and additions on the property. | Land | Improvement |
|---|---|---|---|---|
| 2024 | $7,688 | $663,610 | $356,000 | $307,610 |
| 2023 | $7,157 | $634,190 | $346,000 | $288,190 |
| 2022 | $7,007 | $612,810 | $326,000 | $286,810 |
| 2021 | $6,497 | $553,640 | $286,000 | $267,640 |
| 2020 | $6,244 | $527,620 | $286,000 | $241,620 |
| 2019 | $6,043 | $510,580 | $276,000 | $234,580 |
| 2018 | $5,487 | $477,160 | $271,000 | $206,160 |
| 2017 | $5,391 | $464,340 | $268,000 | $196,340 |
| 2016 | $5,379 | $464,340 | $268,000 | $196,340 |
| 2015 | $4,796 | $429,790 | $241,000 | $188,790 |
| 2014 | $4,585 | $411,790 | $223,000 | $188,790 |
Source: Public Records
Property History
| Date | Event | Price | Change | Sq Ft Price |
|---|---|---|---|---|
| 04/15/2022 04/15/22 | Sold | $705,000 | -- | $553 / Sq Ft |
| 03/16/2022 03/16/22 | Pending | -- | -- | -- |
Source: Bright MLS
Purchase History
| Date | Type | Sale Price | Title Company |
|---|---|---|---|
| Deed | -- | None Listed On Document | |
| Deed | -- | None Listed On Document | |
| Deed | $705,000 | Commonwealth Land Title | |
| Deed | $145,000 | -- |
Source: Public Records
Mortgage History
| Date | Status | Loan Amount | Loan Type |
|---|---|---|---|
| Previous Owner | $528,750 | No Value Available | |
| Previous Owner | $528,750 | Credit Line Revolving |
Source: Public Records
Source: Bright MLS
MLS Number: VAFX2212536
APN: 0392-06-0224
Nearby Homes
- 7703 Lunceford Ln
- 7717 Fisher Dr
- 1930 Fisher Ct
- 7606 Leonard Dr
- 2020 Nordlie Place
- 2014 Edgar Ct
- 7841 Enola St Unit TA7
- 7855 Enola St Unit 103
- 7855 Enola St Unit 101
- 1954 Kennedy Dr Unit 104
- 7839 Enola St Unit 204
- 2117 Tysons Ridgeline Rd Unit ELEVATOR LOT 73
- 2023 Edgar Ct
- 7700 Leesburg Pike Unit ELEVATOR HOME LOT 72
- 2083 Tysons Ridgeline Rd Unit ELEVATOR LOT 80
- 1942 Kennedy Dr Unit 104
- The Evanston Plan at Tysons Ridge
- 2009 Tysons Ridgeline Rd
- 7706 Spoleto Ln Unit 58
- 7518 Fisher Dr
- 7707 Lunceford Ln
- 1954 Kennedy Dr Unit 104
- 1949 Kennedy Dr
- 2013 Tysons Ridgeline Rd
- 1830 Cherri Dr
- 7621 Provincial Dr Unit 301
- 1805 Wilson Ln
- 1808 Old Meadow Rd Unit 1016
- 1808 Old Meadow Rd Unit 1104
- 7651 Tremayne Place Unit 108
- 7651 Tremayne Place Unit 202
- 1800 Old Meadow Rd Unit 204
- 1800 Old Meadow Rd Unit 916
- 1800 Old Meadow Rd Unit 902
- 1800 Old Meadow Rd Unit 817
- 1940 Burfoot St
- 7710 Marshall Heights Ct
- 2131 Dominion Heights Ct
- 1761 Old Meadow Rd Unit 209
- 1761 Old Meadow Rd Unit 311

