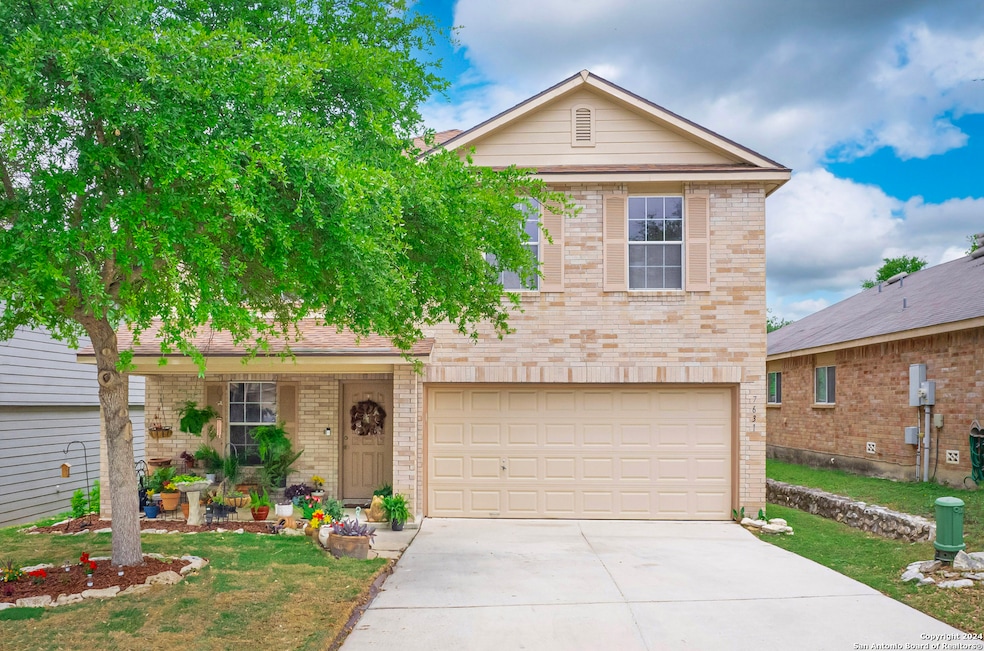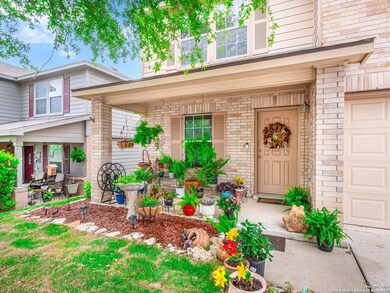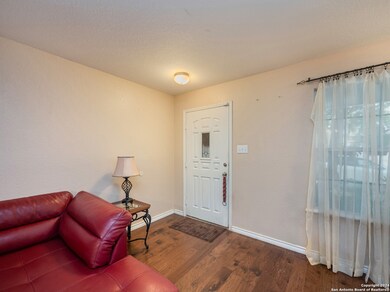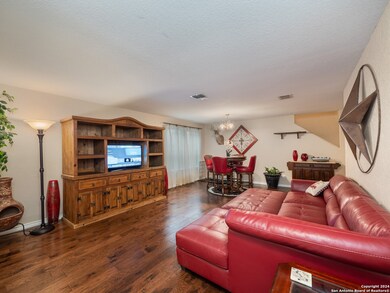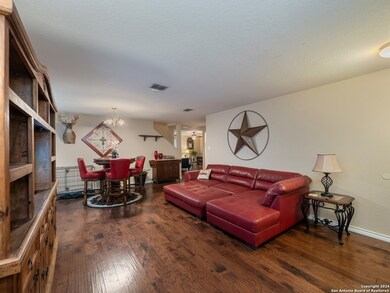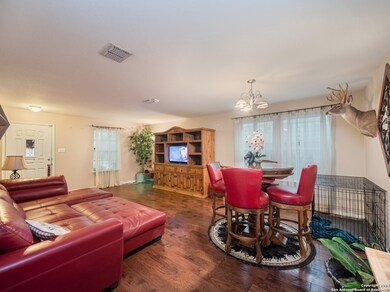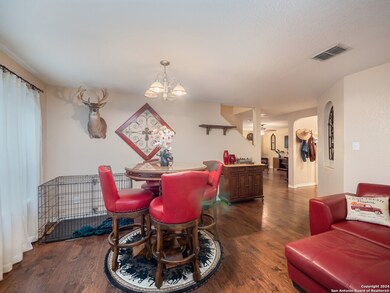
7631 Presidio Creek Boerne, TX 78015
Highlights
- Spa
- Mature Trees
- Three Living Areas
- Leon Springs Elementary School Rated A-
- Wood Flooring
- Game Room
About This Home
As of May 2025Located in the exclusive Lost Creek neighborhood, this exquisite 4-bedroom, 2.5-bathroom residence seamlessly blends sophistication with comfort. Upon entering, you are welcomed by spacious rooms adorned with gleaming hardwood floors and tasteful decor, evoking an ambiance of refined luxury. The main level features two inviting living and dining areas, while the renovated kitchen radiates elegance with its decorative backsplash tiles, stunning granite countertops, a sleek sink, and contemporary tiling. Moving upstairs, you'll discover the bedrooms, including a spacious master suite with a sitting area, alongside a versatile room suitable for a bedroom, nursery, or home office. The upper floor also offers a recreational space equipped with ping pong and dart facilities. The upstairs bathrooms have new floors & toilets. Outside, the covered patio provides a tranquil retreat. The backyard is the perfect entertaining area with the large covered deck and spacious yard! Conveniently situated near IH10, this property offers easy access to San Antonio and is in close proximity to popular shopping destinations like La Cantera and The Rim. Recent enhancements include a new roof, updated HVAC, new fence, and fresh sod in the front yard.
Last Agent to Sell the Property
Watters International Realty Listed on: 04/25/2024
Home Details
Home Type
- Single Family
Est. Annual Taxes
- $5,491
Year Built
- Built in 2007
Lot Details
- 4,966 Sq Ft Lot
- Fenced
- Mature Trees
HOA Fees
- $33 Monthly HOA Fees
Parking
- 2 Car Garage
Home Design
- Brick Exterior Construction
- Slab Foundation
- Composition Roof
Interior Spaces
- 2,430 Sq Ft Home
- Property has 2 Levels
- Ceiling Fan
- Double Pane Windows
- Three Living Areas
- Game Room
- Fire and Smoke Detector
Kitchen
- Walk-In Pantry
- Stove
- Cooktop<<rangeHoodToken>>
- <<microwave>>
- Dishwasher
- Disposal
Flooring
- Wood
- Carpet
- Ceramic Tile
Bedrooms and Bathrooms
- 4 Bedrooms
- Walk-In Closet
Laundry
- Laundry Room
- Laundry on main level
- Washer Hookup
Outdoor Features
- Spa
- Covered patio or porch
Schools
- Leon Val Elementary School
- Rawlinson Middle School
- Clark High School
Utilities
- Central Heating and Cooling System
Community Details
- $100 HOA Transfer Fee
- Presidio Of Lost Creek HOA
- Built by Centex
- Lost Creek Subdivision
- Mandatory home owners association
Listing and Financial Details
- Legal Lot and Block 8 / 22
- Assessor Parcel Number 047114220080
- Seller Concessions Offered
Ownership History
Purchase Details
Home Financials for this Owner
Home Financials are based on the most recent Mortgage that was taken out on this home.Purchase Details
Home Financials for this Owner
Home Financials are based on the most recent Mortgage that was taken out on this home.Purchase Details
Home Financials for this Owner
Home Financials are based on the most recent Mortgage that was taken out on this home.Similar Homes in Boerne, TX
Home Values in the Area
Average Home Value in this Area
Purchase History
| Date | Type | Sale Price | Title Company |
|---|---|---|---|
| Deed | -- | None Listed On Document | |
| Vendors Lien | -- | None Available | |
| Vendors Lien | -- | Commerce Title |
Mortgage History
| Date | Status | Loan Amount | Loan Type |
|---|---|---|---|
| Open | $137,500 | New Conventional | |
| Previous Owner | $218,960 | FHA | |
| Previous Owner | $174,949 | FHA | |
| Previous Owner | $188,688 | Purchase Money Mortgage |
Property History
| Date | Event | Price | Change | Sq Ft Price |
|---|---|---|---|---|
| 07/17/2025 07/17/25 | For Rent | $2,450 | 0.0% | -- |
| 05/18/2025 05/18/25 | Pending | -- | -- | -- |
| 05/05/2025 05/05/25 | Sold | -- | -- | -- |
| 04/30/2025 04/30/25 | Price Changed | $319,000 | -4.5% | $131 / Sq Ft |
| 04/17/2025 04/17/25 | Price Changed | $334,000 | -1.5% | $137 / Sq Ft |
| 03/10/2025 03/10/25 | Price Changed | $339,000 | -1.5% | $140 / Sq Ft |
| 02/28/2025 02/28/25 | Price Changed | $344,000 | -0.6% | $142 / Sq Ft |
| 01/18/2025 01/18/25 | Price Changed | $346,000 | -1.1% | $142 / Sq Ft |
| 12/04/2024 12/04/24 | Price Changed | $350,000 | -1.7% | $144 / Sq Ft |
| 11/21/2024 11/21/24 | Price Changed | $356,000 | -1.4% | $147 / Sq Ft |
| 10/10/2024 10/10/24 | Price Changed | $361,000 | -1.4% | $149 / Sq Ft |
| 09/27/2024 09/27/24 | Price Changed | $366,000 | -0.8% | $151 / Sq Ft |
| 09/13/2024 09/13/24 | Price Changed | $369,000 | -1.6% | $152 / Sq Ft |
| 05/20/2024 05/20/24 | Price Changed | $375,000 | -1.1% | $154 / Sq Ft |
| 04/26/2024 04/26/24 | For Sale | $379,000 | -- | $156 / Sq Ft |
Tax History Compared to Growth
Tax History
| Year | Tax Paid | Tax Assessment Tax Assessment Total Assessment is a certain percentage of the fair market value that is determined by local assessors to be the total taxable value of land and additions on the property. | Land | Improvement |
|---|---|---|---|---|
| 2023 | $4,622 | $304,206 | $63,910 | $287,180 |
| 2022 | $5,491 | $276,551 | $58,130 | $269,390 |
| 2021 | $5,179 | $251,410 | $54,330 | $197,080 |
| 2020 | $5,137 | $244,070 | $46,800 | $197,270 |
| 2019 | $5,155 | $236,830 | $46,800 | $190,030 |
| 2018 | $5,111 | $234,750 | $46,800 | $187,950 |
| 2017 | $5,056 | $231,520 | $46,800 | $184,720 |
| 2016 | $4,894 | $224,070 | $46,800 | $178,030 |
| 2015 | $4,042 | $203,700 | $40,000 | $163,700 |
| 2014 | $4,042 | $191,810 | $0 | $0 |
Agents Affiliated with this Home
-
Aditya Panwar
A
Seller's Agent in 2025
Aditya Panwar
Texas Premier Realty
(210) 478-9349
17 Total Sales
-
Christopher Watters

Seller's Agent in 2025
Christopher Watters
Watters International Realty
(512) 646-0038
2 in this area
2,185 Total Sales
-
VINU JOSE

Buyer's Agent in 2025
VINU JOSE
Premier Realty Group
(210) 360-0092
4 in this area
162 Total Sales
Map
Source: San Antonio Board of REALTORS®
MLS Number: 1770104
APN: 04711-422-0080
- 7611 Presidio Creek
- 25703 Lost Creek Way
- 7618 Mission Point
- 26010 Florencia Villa
- 7635 Mission Summit
- 25306 Fahrenthold Cir
- 26019 Florencia Villa
- 7937 Emmeline Dr
- 26239 Lost Creek Way
- 25318 Pleasant Beach
- 25725 Two Springs
- 25203 Ima Ruth Pkwy
- 7511 Jamie Wynell Cir
- 8011 Jalane Park
- 26323 Gibraltar
- 7814 San Mirienda
- 25618 Nabby Cove Rd
- 8202 Two Falls
- 25002 Cooper Valley
- 25219 Aue Rd
