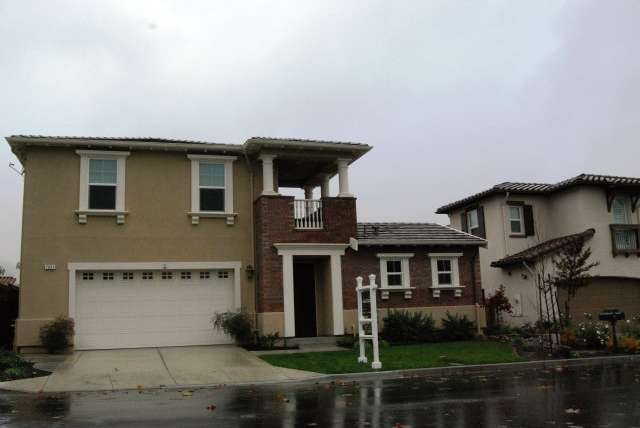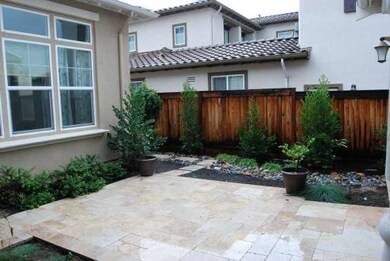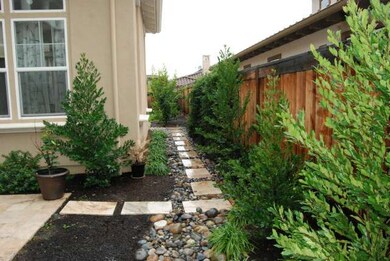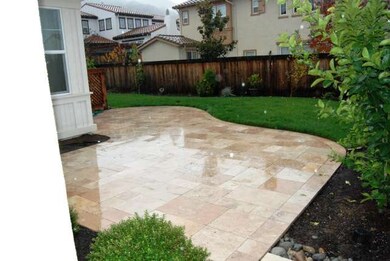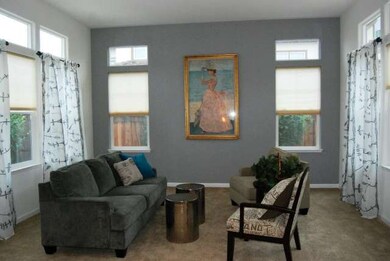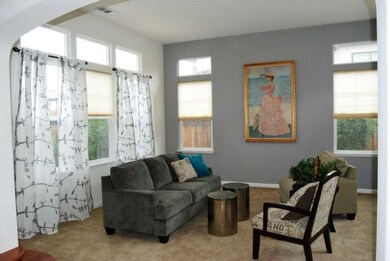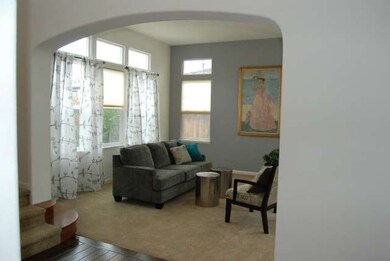
7631 Strath Place Gilroy, CA 95020
Eagle Ridge NeighborhoodHighlights
- Art Studio
- Primary Bedroom Suite
- Wood Flooring
- Private Pool
- Mountain View
- Hydromassage or Jetted Bathtub
About This Home
As of May 2021Beautiful "Eagle Ridge" Country Club living at its finest. 3 year's new! This wonderful home offers a separate first floor guest house with bathroom. The amenities include, granite, stainless steel appliances, hardwood floors, Built in desk, French doors, breakfast nook, screening room or 2nd family room, HUGE master suite with jetted tub and walk in closet. Natural stone topped patio's.
Last Agent to Sell the Property
Tammie Jann
Alain Pinel Realtors License #01132576 Listed on: 12/03/2014
Last Buyer's Agent
Rick Funk
Century 21 Real Estate Alliance Inc License #00770643

Home Details
Home Type
- Single Family
Est. Annual Taxes
- $8,860
Year Built
- Built in 2012
Lot Details
- Fenced
- Level Lot
- Sprinklers on Timer
- Zoning described as RR-1A
Home Design
- Slab Foundation
- Tile Roof
Interior Spaces
- 3,528 Sq Ft Home
- 2-Story Property
- High Ceiling
- Gas Log Fireplace
- Double Pane Windows
- Formal Entry
- Family Room with Fireplace
- Formal Dining Room
- Den
- Art Studio
- Utility Room
- Mountain Views
Kitchen
- Breakfast Room
- Breakfast Bar
- Built-In Self-Cleaning Oven
- Microwave
- Dishwasher
- Disposal
Flooring
- Wood
- Laminate
- Tile
Bedrooms and Bathrooms
- 4 Bedrooms
- Primary Bedroom Suite
- Hydromassage or Jetted Bathtub
- Bathtub with Shower
- Walk-in Shower
Laundry
- Dryer
- Washer
Parking
- Garage
- Tandem Parking
- Garage Door Opener
- Guest Parking
- Off-Street Parking
Pool
- Private Pool
Utilities
- Forced Air Zoned Heating and Cooling System
- Heating System Uses Gas
- Sewer Within 50 Feet
Listing and Financial Details
- Assessor Parcel Number 810-76-038
Community Details
Overview
- Property has a Home Owners Association
- Association fees include common area electricity, common area gas, insurance - common area, maintenance - common area, maintenance - road, security service
- Eagle Ridge Association
Recreation
- Community Pool
Ownership History
Purchase Details
Home Financials for this Owner
Home Financials are based on the most recent Mortgage that was taken out on this home.Purchase Details
Purchase Details
Home Financials for this Owner
Home Financials are based on the most recent Mortgage that was taken out on this home.Purchase Details
Home Financials for this Owner
Home Financials are based on the most recent Mortgage that was taken out on this home.Purchase Details
Similar Homes in Gilroy, CA
Home Values in the Area
Average Home Value in this Area
Purchase History
| Date | Type | Sale Price | Title Company |
|---|---|---|---|
| Grant Deed | $1,365,000 | Old Republic Title Company | |
| Interfamily Deed Transfer | -- | None Available | |
| Grant Deed | $880,000 | Old Republic Title Company | |
| Interfamily Deed Transfer | -- | Old Republic Title Company | |
| Grant Deed | $700,000 | First American Title Company | |
| Grant Deed | -- | First American Title Company |
Mortgage History
| Date | Status | Loan Amount | Loan Type |
|---|---|---|---|
| Open | $665,000 | New Conventional | |
| Previous Owner | $744,000 | New Conventional | |
| Previous Owner | $175,912 | Credit Line Revolving | |
| Previous Owner | $616,000 | New Conventional | |
| Previous Owner | $682,255 | FHA |
Property History
| Date | Event | Price | Change | Sq Ft Price |
|---|---|---|---|---|
| 05/11/2021 05/11/21 | Sold | $1,365,000 | 0.0% | $387 / Sq Ft |
| 03/03/2021 03/03/21 | Pending | -- | -- | -- |
| 02/26/2021 02/26/21 | For Sale | $1,365,000 | +55.1% | $387 / Sq Ft |
| 01/29/2015 01/29/15 | Sold | $880,000 | -0.6% | $249 / Sq Ft |
| 01/29/2015 01/29/15 | Pending | -- | -- | -- |
| 12/03/2014 12/03/14 | For Sale | $885,000 | +26.4% | $251 / Sq Ft |
| 04/25/2012 04/25/12 | Sold | $700,000 | -0.9% | $201 / Sq Ft |
| 04/19/2012 04/19/12 | Pending | -- | -- | -- |
| 02/17/2012 02/17/12 | Price Changed | $706,215 | -6.0% | $203 / Sq Ft |
| 02/06/2012 02/06/12 | For Sale | $751,215 | -- | $216 / Sq Ft |
Tax History Compared to Growth
Tax History
| Year | Tax Paid | Tax Assessment Tax Assessment Total Assessment is a certain percentage of the fair market value that is determined by local assessors to be the total taxable value of land and additions on the property. | Land | Improvement |
|---|---|---|---|---|
| 2025 | $8,860 | $734,195 | $426,453 | $307,742 |
| 2024 | $8,860 | $719,800 | $418,092 | $301,708 |
| 2023 | $8,807 | $705,688 | $409,895 | $295,793 |
| 2022 | $8,661 | $691,852 | $401,858 | $289,994 |
| 2021 | $12,402 | $977,082 | $586,250 | $390,832 |
| 2020 | $12,265 | $967,064 | $580,239 | $386,825 |
| 2019 | $12,150 | $948,103 | $568,862 | $379,241 |
| 2018 | $11,340 | $929,513 | $557,708 | $371,805 |
| 2017 | $11,581 | $911,288 | $546,773 | $364,515 |
| 2016 | $11,354 | $893,420 | $536,052 | $357,368 |
| 2015 | $8,991 | $731,569 | $167,215 | $564,354 |
| 2014 | $8,935 | $717,240 | $163,940 | $553,300 |
Agents Affiliated with this Home
-
L
Seller's Agent in 2021
Lisa Blagof
Coldwell Banker Realty
-
Gaurav Singal

Buyer's Agent in 2021
Gaurav Singal
Client First Realty
(408) 603-7969
1 in this area
5 Total Sales
-
Jitendra Bansal
J
Buyer Co-Listing Agent in 2021
Jitendra Bansal
Client First Realty
(408) 926-6677
1 in this area
18 Total Sales
-
D
Buyer Co-Listing Agent in 2021
Danh Nguyen
Grobecker Holland International Inc.
-
T
Seller's Agent in 2015
Tammie Jann
Alain Pinel Realtors
-
R
Buyer's Agent in 2015
Rick Funk
Century 21 Real Estate Alliance Inc
Map
Source: MLSListings
MLS Number: ML81441583
APN: 810-76-038
- 7632 Braid Ct
- 7634 Alister Ct
- 7532 Strath Place
- 2551 Apricot Way
- 7473 Hoylake Ct
- 2645 Muirfield Way
- 2740 Hecker Pass Rd
- 2480 Hecker Pass Rd
- 2581 Haybale St
- 1959 Saint Andrews Cir
- 0 California 152
- 8341 Winter Green Ct
- 8255 Rancho Real
- 1737 Hecker Pass Rd
- 1925 Mantelli Dr
- 8745 Wild Iris Dr
- 1544 Rosette Way Unit 27
- 1590 El Dorado Dr
- 1555 Hecker Pass Rd Unit C103
- 1555 Hecker Pass Rd Unit C101
