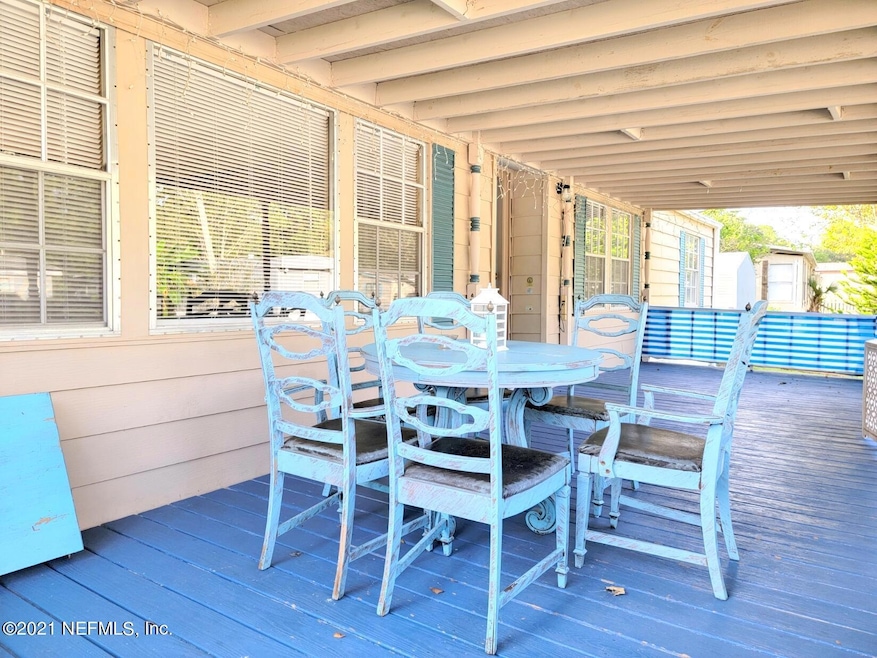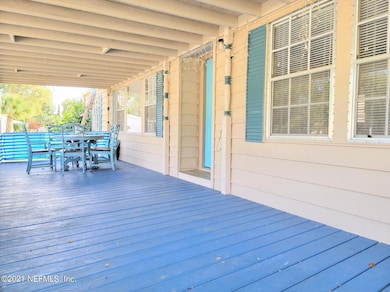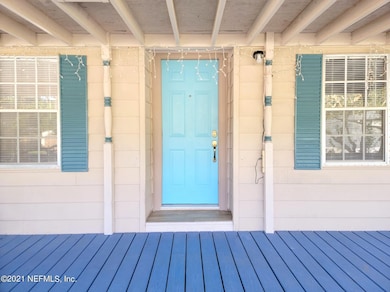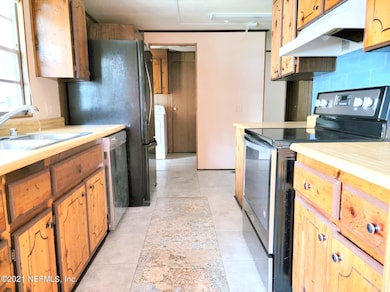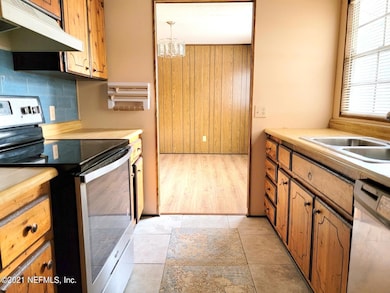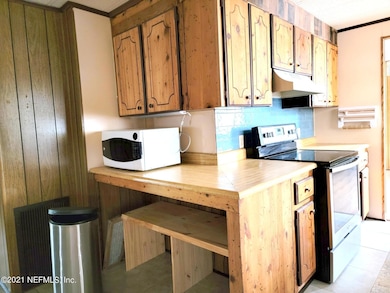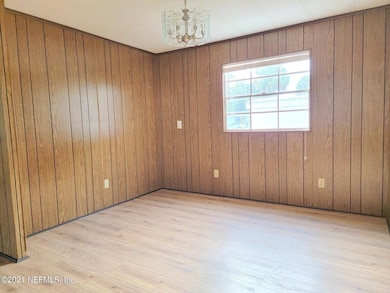7631 Timberwood Dr Jacksonville, FL 32256
Avenues/Deercreek NeighborhoodHighlights
- No HOA
- Laundry Room
- Central Heating and Cooling System
- Atlantic Coast High School Rated A-
- 1 Attached Carport Space
- Utility Room
About This Home
Welcome to 7631 Timberwood Drive! This beautifully maintained 3-bedroom, 2-bathroom home offers 1,437 sq ft of comfortable living in a quiet and inviting Jacksonville community. With a spacious layout, multiple outdoor living areas, laminate flooring throughout (no carpet), and a fully fenced yard, this rental is the perfect blend of space, comfort, and convenience. Step inside to an open, airy floor plan featuring a large living room, formal dining room, and a bright kitchen with all appliances included. Enjoy the ease of daily living with a kitchen nook, ample cabinetry, and plenty of counter space. The laundry room comes equipped with a washer and dryer for added convenience.
The owner's suite provides a peaceful retreat with an en-suite bathroom and generous closet space. Two additional well-sized bedrooms offer flexibility for family, guests, or a home office. Both bathrooms are clean, spacious, and well-maintained. Outside, you'll find multiple covered spaces to enjoy the Florida lifestyle year-rounda large covered front porch, expansive covered back patio, and a fully fenced yard perfect for relaxing or keeping pets secure. A storage shed is also included for extra convenience.
Located close to shopping, dining, schools, and major Jacksonville conveniences, this home offers exceptional value and comfort in a sought-after area.
Don't miss outhomes like this don't last! Schedule your private tour today.
Listing Agent
FLORIDA HOMES REALTY & MTG LLC License #3185513 Listed on: 11/17/2025

Home Details
Home Type
- Single Family
Year Built
- Built in 1975
Parking
- 1 Attached Carport Space
Interior Spaces
- 1,437 Sq Ft Home
- 1-Story Property
- Utility Room
Kitchen
- Electric Range
- Microwave
- Dishwasher
Bedrooms and Bathrooms
- 3 Bedrooms
- 2 Full Bathrooms
- Bathtub With Separate Shower Stall
Laundry
- Laundry Room
- Dryer
- Washer
Additional Features
- Back Yard Fenced
- Central Heating and Cooling System
Listing and Financial Details
- Tenant pays for all utilities
- 12 Months Lease Term
- Assessor Parcel Number 1678203200
Community Details
Overview
- No Home Owners Association
- Southern Oaks Subdivision
Pet Policy
- No Pets Allowed
Map
Source: realMLS (Northeast Florida Multiple Listing Service)
MLS Number: 2118269
- 7625 Timberwood Dr
- 7623 Sunwood Dr
- 7727 Erinwood Ct E
- 11003 Merrywood Dr
- 0 Fawn Lake Dr S Unit 2103928
- 7668 Fawn Lake Dr N
- 10660 Mclaurin Rd E
- 10695 Mc Laurin Rd E
- 7828 Rittenhouse Ln
- 0 E Mclaurin Rd
- 0 Mclaurin Rd Unit 2064433
- 0 Pine St Unit 2083521
- 0 Pine St Unit 2075486
- 7768 Spaner Rd
- 7854 Heather Lake Ct E
- 6239 Earline Cir S
- 7881 Heather Lake Ct E
- 10058 Heather Lake Ct W
- 11564 Ayala Rd
- 8205 Bay Tree Ln
- 10906 Olivewood Ln
- 7610 Plumwood Dr
- 7603 Plumwood Dr
- 7686 Fawn Lake Dr S
- 7849 Rittenhouse Ln
- 10598 Cordgrass Ln
- 6197 Eddystone Trail
- 11738 Junegrass Rd
- 6207 Ryegrass St
- 7716 Watermark Ln S
- 7519 Birdies Rd
- 6245 Devonhurst Dr
- 10654 Towns Way Unit SANIBEL
- 10654 Towns Way Unit MARISOL
- 10654 Towns Way Unit CLEMENTINE
- 10061 Vineyard Lake Rd E
- 6201 Pendragon Place
- 5663 Greenland Rd Unit 1706
- 5663 Greenland Rd Unit 1004
- 5663 Greenland Rd Unit 1701
